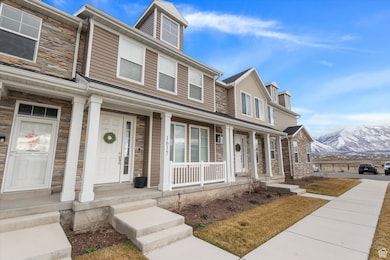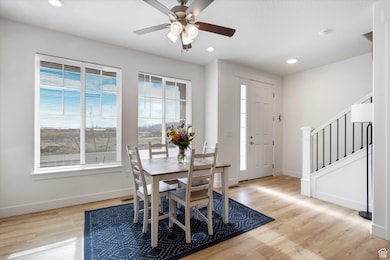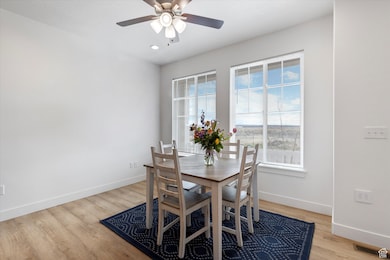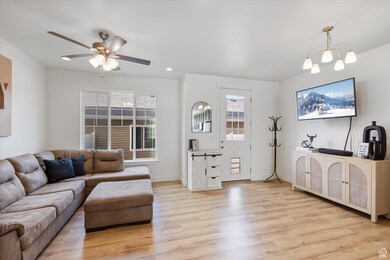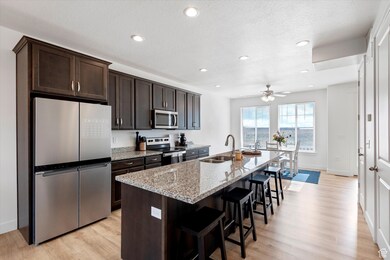
Estimated payment $2,533/month
Highlights
- ENERGY STAR Certified Homes
- Mountain View
- Porch
- Home Energy Score
- Secluded Lot
- Walk-In Closet
About This Home
Discover this meticulously maintained townhome, ideally located near I-15 access and shopping! Enjoy stunning mountain views from the comfort of your home in this beautiful, pet friendly community. The spacious primary suite features a large walk in closet and the attic offers versatile space that can be utilized for storage or transformed into a creative area. Step outside to your charming private fenced courtyard, the perfect oasis for relaxation or entertaining friends or family! Zero down financing available in this area, call today for a private tour!
Listing Agent
Amber Mitchell
The Lance Group Real Estate License #12846225
Townhouse Details
Home Type
- Townhome
Est. Annual Taxes
- $1,840
Year Built
- Built in 2022
Lot Details
- 1,307 Sq Ft Lot
- Lot Dimensions are 20.0x0.0x0.0
- Property is Fully Fenced
- Landscaped
HOA Fees
- $180 Monthly HOA Fees
Parking
- 2 Car Garage
Property Views
- Mountain
- Valley
Home Design
- Stone Siding
Interior Spaces
- 1,407 Sq Ft Home
- 2-Story Property
- Ceiling Fan
- Blinds
- Carpet
Kitchen
- Free-Standing Range
- Range Hood
- Microwave
- Disposal
Bedrooms and Bathrooms
- 3 Bedrooms
- Walk-In Closet
Home Security
Eco-Friendly Details
- Home Energy Score
- ENERGY STAR Certified Homes
- Sprinkler System
Outdoor Features
- Open Patio
- Porch
Schools
- Salem Elementary School
- Salem Jr Middle School
- Salem Hills High School
Utilities
- Forced Air Heating and Cooling System
- Heating System Uses Steam
- Natural Gas Connected
Listing and Financial Details
- Exclusions: Dryer, Refrigerator, Washer, Video Door Bell(s), Video Camera(s)
- Assessor Parcel Number 66-755-0008
Community Details
Overview
- Association fees include insurance, ground maintenance, trash, water
- Sandra Steere Association, Phone Number (801) 374-0772
- Salem Park Subdivision
Recreation
- Community Playground
- Bike Trail
- Snow Removal
Pet Policy
- Pets Allowed
Additional Features
- Picnic Area
- Fire and Smoke Detector
Map
Home Values in the Area
Average Home Value in this Area
Tax History
| Year | Tax Paid | Tax Assessment Tax Assessment Total Assessment is a certain percentage of the fair market value that is determined by local assessors to be the total taxable value of land and additions on the property. | Land | Improvement |
|---|---|---|---|---|
| 2024 | $1,790 | $181,555 | $0 | $0 |
| 2023 | $1,490 | $151,415 | $0 | $0 |
| 2022 | $650 | $65,000 | $65,000 | $0 |
| 2021 | $736 | $65,000 | $65,000 | $0 |
Property History
| Date | Event | Price | Change | Sq Ft Price |
|---|---|---|---|---|
| 03/31/2025 03/31/25 | Price Changed | $395,000 | -1.3% | $281 / Sq Ft |
| 03/17/2025 03/17/25 | For Sale | $400,000 | -- | $284 / Sq Ft |
Deed History
| Date | Type | Sale Price | Title Company |
|---|---|---|---|
| Warranty Deed | -- | United West Title |
Mortgage History
| Date | Status | Loan Amount | Loan Type |
|---|---|---|---|
| Open | $319,014 | FHA | |
| Previous Owner | $1,254,188 | Construction |
Similar Homes in the area
Source: UtahRealEstate.com
MLS Number: 2070848
APN: 66-755-0008
- 1617 N Westview Ln
- 1674 N Centerpoint Ln
- 1651 N Westview Ln
- 1653 N Westview Ln
- 1684 N Centerpoint Ln
- 1688 N Centerpoint Ln
- 1719 N Pintail Cove Unit 60
- 1762 N Killdeer Dr
- 1837 N Willet Dr
- 569 W 1810 N Unit 63
- 583 W 1810 N Unit 65
- 198 E Wood Thrush Cove
- 1644 N 800 W
- 1644 N 800 W
- 1618 N 800 W
- 1608 N 800 W
- 1656 N 800 W
- 1672 N 800 W
- 1678 N 800 W
- 1686 N 800 W

