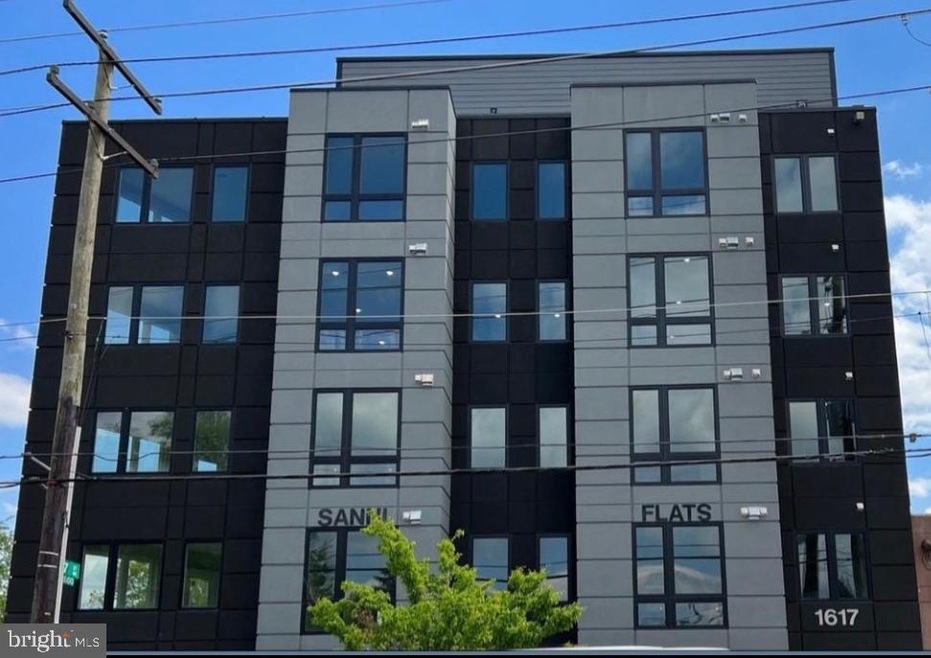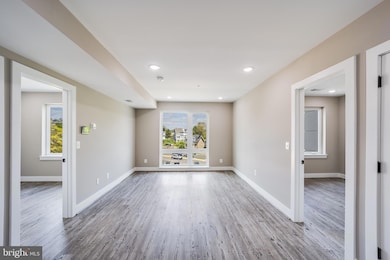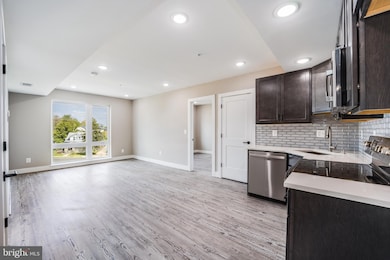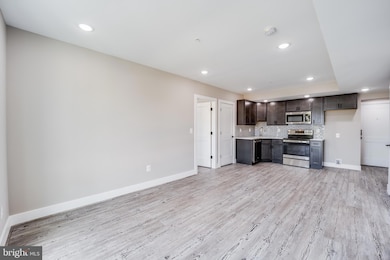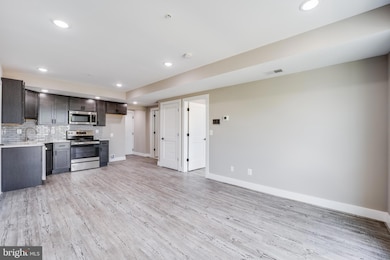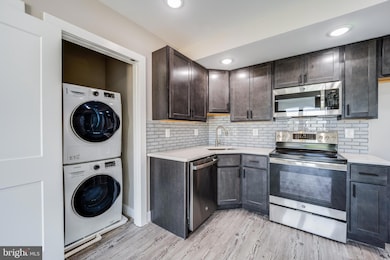1617 Rhode Island Ave NE Unit 501 Washington, DC 20018
Langdon NeighborhoodHighlights
- Contemporary Architecture
- Brick Front
- Forced Air Heating and Cooling System
- No HOA
- Luxury Vinyl Plank Tile Flooring
- 5-minute walk to Chuck Brown Memorial Park
About This Home
For Immediate Occupancy
Welcome to The Sanni Flats DC! Located in the heart of Brookland, this 2BR/2BA unit blends style and convenience with quartz countertops, stainless steel appliances, luxury vinyl plank flooring, and Calacatta marble baths. Enjoy natural light from oversized windows, walk-in closets, in-unit washer/dryer, individually controlled heating and cooling system, and keyless entry. The secure elevator building offers video entry, security cameras, and a rooftop deck with sweeping views of the Washington Monument. Just minutes from Metro, shops, restaurants, Catholic & Howard Universities. A perfect mix of urban access and neighborhood charm!
Listing Agent
(301) 537-6520 propertiesbydemeji@gmail.com Keller Williams Preferred Properties License #585663 Listed on: 05/16/2025

Condo Details
Home Type
- Condominium
Year Built
- Built in 2022
Home Design
- Contemporary Architecture
- Entry on the 1st floor
- Brick Front
Interior Spaces
- 724 Sq Ft Home
- Luxury Vinyl Plank Tile Flooring
- Washer and Dryer Hookup
Bedrooms and Bathrooms
- 2 Main Level Bedrooms
- 2 Full Bathrooms
Parking
- On-Street Parking
- Off-Street Parking
Utilities
- Forced Air Heating and Cooling System
- Electric Water Heater
- Cable TV Available
Additional Features
- Accessible Elevator Installed
- Property is in excellent condition
Listing and Financial Details
- Residential Lease
- Security Deposit $2,400
- Requires 1 Month of Rent Paid Up Front
- Tenant pays for electricity, internet
- Rent includes water
- 12-Month Min and 24-Month Max Lease Term
- Available 5/12/25
- $40 Application Fee
- Assessor Parcel Number 4131//0048
Community Details
Overview
- No Home Owners Association
- 16 Units
- 1 Elevator
- Mid-Rise Condominium
- Built by RIL ESTATES LLC
- Brookland Subdivision
- Property has 5 Levels
Pet Policy
- Pets Allowed
- Pet Deposit Required
Map
Source: Bright MLS
MLS Number: DCDC2201318
- 3012 Franklin St NE
- 3014 Franklin St NE
- 1516 Evarts St NE
- 3009 16th St NE
- 2815 15th St NE
- 1619 Evarts St NE
- 2515 17th St NE
- 1921 Rhode Island Ave NE
- 3137 18th St NE
- 1520 Montana Ave NE
- 3003 20th St NE
- 3009 20th St NE
- 1328 Girard St NE
- 1342 Hamlin St NE
- 1923 Jackson St NE
- 1517 Downing St NE
- 1527 Montana Ave NE
- 2017 Fulton Place NE
- 1312 Franklin St NE
- 2901 King Place NE
- 1617 Rhode Island Ave NE
- 2818 18th St NE
- 1400 Montana Ave NE
- 2027 Rhode Island Ave NE Unit 401
- 1390 Bryant St NE
- 3200 22nd St NE
- 1380 Bryant St NE Unit 202
- 1228 Brentwood Rd NE Unit 1
- 1324 Adams St NE
- 1355 Bryant St NE Unit 4
- 1325 Adams St NE Unit 2
- 2724 12th St NE
- 2724 12th St NE Unit 6
- 1031 Girard St NE
- 1011 Douglas St NE
- 1016 Rhode Island Ave NE Unit 7
- 1018 Bryant St NE
- 1002 Rhode Island Ave NE Unit 8
- 2718 Hamlin St NE Unit B
- 3006 S Dakota Ave NE
