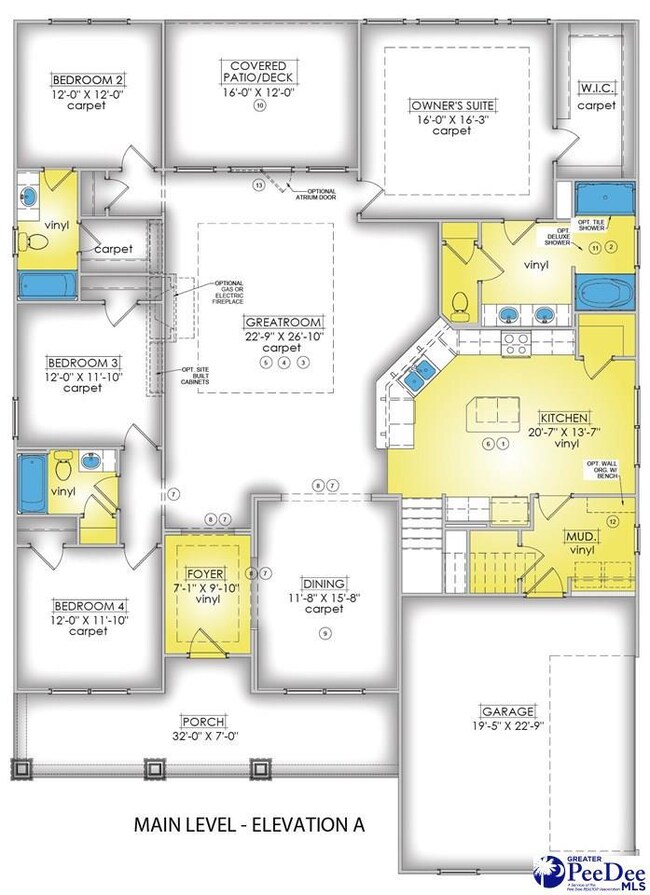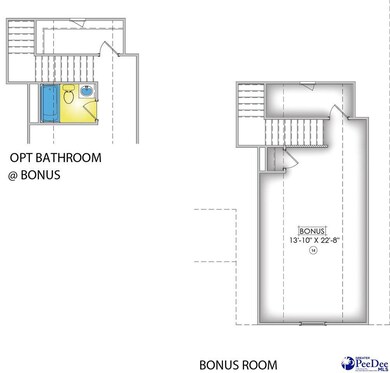
1617 Rugby Ln Florence, SC 29501
Highlights
- New Construction
- Traditional Architecture
- Screened Porch
- West Florence High School Rated A-
- Solid Surface Countertops
- 3-minute walk to McLeod Dog Park
About This Home
As of September 2024"New Home from Great Southern Homes" - The Ariel II A3. One story plan with Bonus Room, featuring 5 bedrooms,4 bath, covered patio, large eat in kitchen complete w bfast nook, island and bar, large great room w fireplace, formal Dining and covered patio! There are more lots to choose from and build your semi-custom house with one of the Great Southern Homes floorplans.
Last Agent to Sell the Property
Re/max Professionals License #104884 Listed on: 04/10/2024
Last Buyer's Agent
SALE NON-MEMBER
NON MEMBER SALE (201)
Home Details
Home Type
- Single Family
Est. Annual Taxes
- $1,345
Year Built
- Built in 2024 | New Construction
Lot Details
- 0.47 Acre Lot
- Sprinkler System
HOA Fees
- $25 Monthly HOA Fees
Parking
- 2 Car Attached Garage
Home Design
- Traditional Architecture
- Brick Exterior Construction
- Concrete Foundation
- Architectural Shingle Roof
Interior Spaces
- 2,950 Sq Ft Home
- 1-Story Property
- Ceiling height of 9 feet or more
- Ceiling Fan
- Entrance Foyer
- Great Room with Fireplace
- Screened Porch
Kitchen
- Oven
- Range
- Microwave
- Dishwasher
- Kitchen Island
- Solid Surface Countertops
- Disposal
Flooring
- Carpet
- Luxury Vinyl Plank Tile
Bedrooms and Bathrooms
- 5 Bedrooms
- Walk-In Closet
- 4 Full Bathrooms
- Shower Only
Outdoor Features
- Patio
Schools
- Delmae/Moore Elementary School
- Sneed Middle School
- West Florence High School
Utilities
- Central Heating and Cooling System
- Heat Pump System
Community Details
- The Colony At Forest Lake Subdivision
Listing and Financial Details
- Assessor Parcel Number 0007501248
Ownership History
Purchase Details
Home Financials for this Owner
Home Financials are based on the most recent Mortgage that was taken out on this home.Similar Homes in Florence, SC
Home Values in the Area
Average Home Value in this Area
Purchase History
| Date | Type | Sale Price | Title Company |
|---|---|---|---|
| Warranty Deed | $495,069 | None Listed On Document |
Property History
| Date | Event | Price | Change | Sq Ft Price |
|---|---|---|---|---|
| 09/27/2024 09/27/24 | Sold | $495,069 | +617.5% | $168 / Sq Ft |
| 08/28/2024 08/28/24 | Pending | -- | -- | -- |
| 04/12/2024 04/12/24 | Sold | $69,000 | -86.1% | -- |
| 04/10/2024 04/10/24 | For Sale | $495,069 | +551.4% | $168 / Sq Ft |
| 07/13/2022 07/13/22 | For Sale | $76,000 | -- | -- |
Tax History Compared to Growth
Tax History
| Year | Tax Paid | Tax Assessment Tax Assessment Total Assessment is a certain percentage of the fair market value that is determined by local assessors to be the total taxable value of land and additions on the property. | Land | Improvement |
|---|---|---|---|---|
| 2024 | $1,345 | $2,680 | $2,680 | $0 |
| 2023 | $103 | $147 | $147 | $0 |
Agents Affiliated with this Home
-

Seller's Agent in 2024
Ram Venki
RE/MAX
(843) 496-7954
160 Total Sales
-
P
Seller's Agent in 2024
Philip Greenberg
Greenberg Real Estate, LLC
(843) 364-9430
47 Total Sales
-
S
Buyer's Agent in 2024
SALE NON-MEMBER
NON MEMBER SALE (201)
-
F
Buyer's Agent in 2024
FSBO NON-MEMBER
Non-Member FSBO
Map
Source: Pee Dee REALTOR® Association
MLS Number: 20242174
APN: 00075-01-248
- 917 S Cashua Dr
- 2525 3rd Loop Rd
- 0 S Cashua Dr
- 2317 Lampley Way
- 2319 Lampley Way
- 1350 S Cashua Dr
- 418 S Thomas Rd
- 1414 S Cashua Dr
- 700 S Cashua Dr
- 6 Acres Celebration Blvd
- 2806 Boxwood Ave
- 2348 Chadwick Dr
- 2206 W Piccadilly Dr
- 2338 W McCown Dr
- 1506 Sandy Ln
- 2329 W McCown Dr
- 439 Whitman Ave
- 2111 W Cambridge Dr
- 516 S Cashua Dr
- 2303 W McCown Dr


