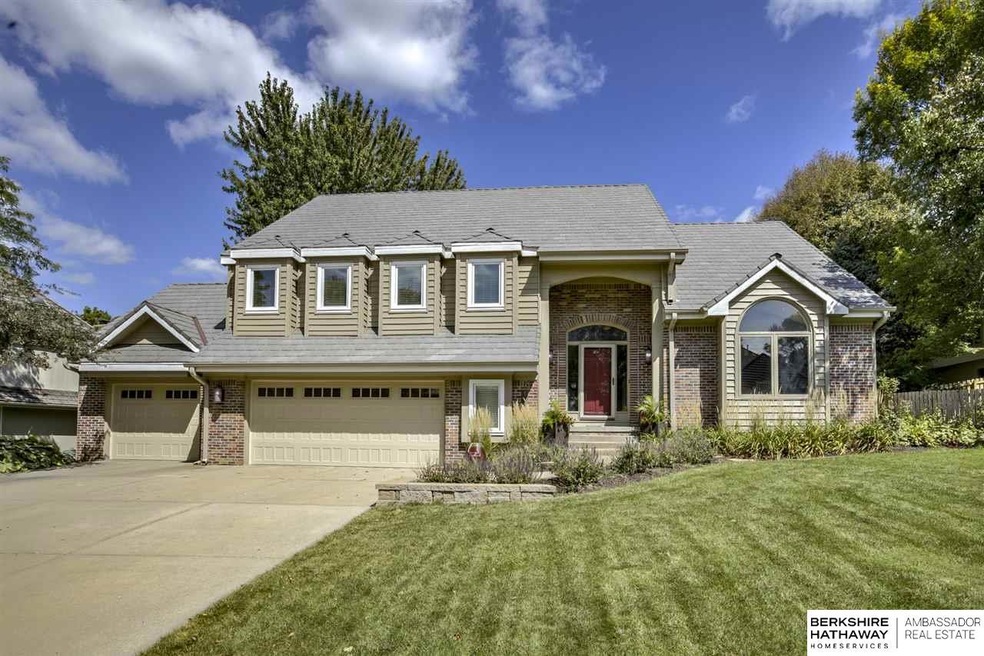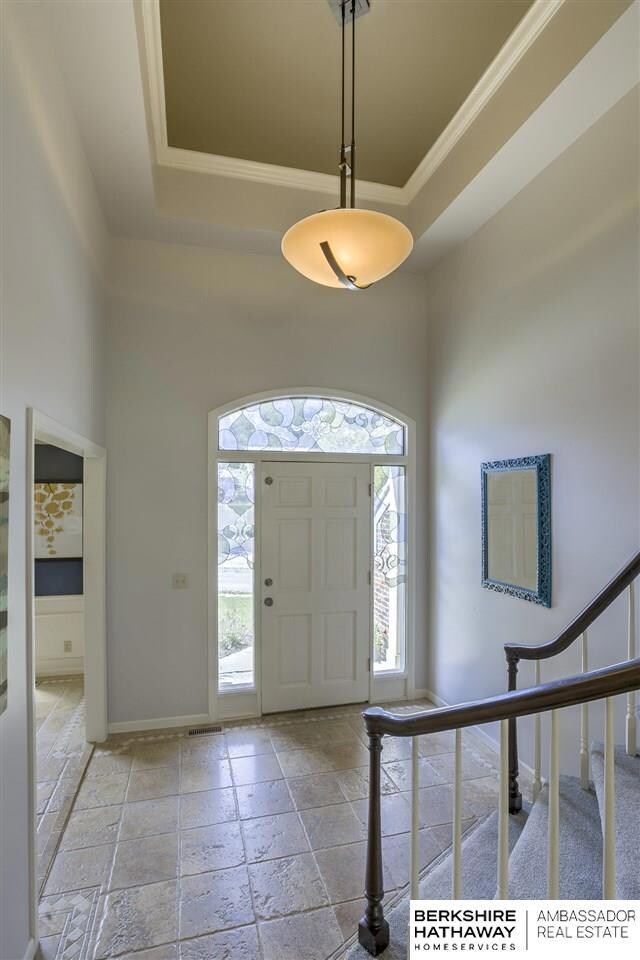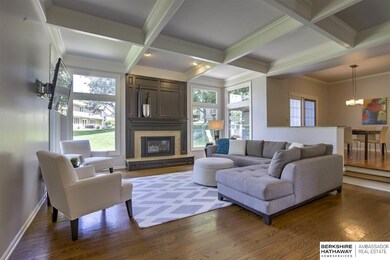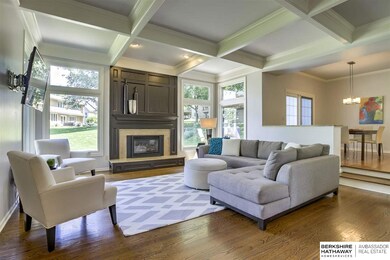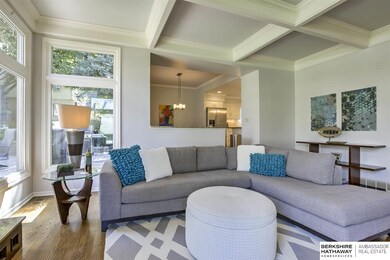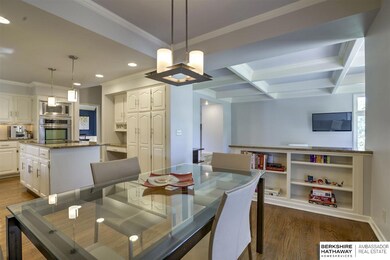
Estimated Value: $558,000 - $593,839
Highlights
- Spa
- Cathedral Ceiling
- Whirlpool Bathtub
- Millard North Middle School Rated A-
- Wood Flooring
- Balcony
About This Home
As of November 2017Updated, open concept in popular Pacific Hollow! Don’t miss this opportunity. Fabulous 4 bed, 3 CAR Garage, 2 story home in walking distance to school, church and parks. Home features gorgeous hardwood floors, white woodwork on the main, stainless steel appliances, new carpet, new roof & gutters (2013), new siding (2014) and newer windows throughout the home. Plus, newer finished space in lower level with 4th bathroom. This home is a must see!
Last Agent to Sell the Property
BHHS Ambassador Real Estate License #20080312 Listed on: 09/06/2017

Home Details
Home Type
- Single Family
Est. Annual Taxes
- $6,726
Year Built
- Built in 1987
Lot Details
- Lot Dimensions are 125 x 88
- Sprinkler System
HOA Fees
- $8 Monthly HOA Fees
Parking
- 3 Car Attached Garage
Home Design
- Brick Exterior Construction
- Composition Roof
Interior Spaces
- 2-Story Property
- Cathedral Ceiling
- Ceiling Fan
- Window Treatments
- Bay Window
- Living Room with Fireplace
- Dining Area
- Basement
Kitchen
- Oven
- Microwave
- Dishwasher
- Disposal
Flooring
- Wood
- Wall to Wall Carpet
- Laminate
- Ceramic Tile
Bedrooms and Bathrooms
- 4 Bedrooms
- Walk-In Closet
- Whirlpool Bathtub
Outdoor Features
- Spa
- Balcony
- Patio
Schools
- Harvey Oaks Elementary School
- Millard North Middle School
- Millard North High School
Utilities
- Forced Air Heating and Cooling System
- Heating System Uses Gas
Community Details
- Association fees include common area maintenance
- Pacific Hollow Subdivision
Listing and Financial Details
- Assessor Parcel Number 1934245320
- Tax Block 16
Ownership History
Purchase Details
Home Financials for this Owner
Home Financials are based on the most recent Mortgage that was taken out on this home.Purchase Details
Home Financials for this Owner
Home Financials are based on the most recent Mortgage that was taken out on this home.Purchase Details
Home Financials for this Owner
Home Financials are based on the most recent Mortgage that was taken out on this home.Purchase Details
Home Financials for this Owner
Home Financials are based on the most recent Mortgage that was taken out on this home.Purchase Details
Similar Homes in the area
Home Values in the Area
Average Home Value in this Area
Purchase History
| Date | Buyer | Sale Price | Title Company |
|---|---|---|---|
| Schultz Christopher R | $381,000 | None Available | |
| Hay Lynn Robisch | -- | Dri Title & Escrow | |
| Hay Lynn R | -- | None Available | |
| Hay Lynn Robisch | -- | Union Title Company | |
| Hay Lynn R | $330,000 | -- |
Mortgage History
| Date | Status | Borrower | Loan Amount |
|---|---|---|---|
| Open | Schultz Christopher | $3,150,000 | |
| Closed | Schultz Christopher R | $342,900 | |
| Closed | Hay Lynn Robisch | $95,000 | |
| Closed | Hay Lynn Robisch | $205,000 | |
| Previous Owner | Hay Lynn Robisch | $212,000 | |
| Previous Owner | Doise Desi P | $98,991 | |
| Previous Owner | Doise Desi P | $20,000 | |
| Previous Owner | Doise Desi P | $136,500 | |
| Previous Owner | Doise Desi P | $123,000 | |
| Previous Owner | Doise Desi P | $55,000 | |
| Previous Owner | Doise Desi P | $8,300 |
Property History
| Date | Event | Price | Change | Sq Ft Price |
|---|---|---|---|---|
| 11/01/2017 11/01/17 | Sold | $381,000 | +0.5% | $98 / Sq Ft |
| 09/10/2017 09/10/17 | Pending | -- | -- | -- |
| 09/06/2017 09/06/17 | For Sale | $379,000 | -- | $98 / Sq Ft |
Tax History Compared to Growth
Tax History
| Year | Tax Paid | Tax Assessment Tax Assessment Total Assessment is a certain percentage of the fair market value that is determined by local assessors to be the total taxable value of land and additions on the property. | Land | Improvement |
|---|---|---|---|---|
| 2023 | $9,248 | $464,500 | $34,600 | $429,900 |
| 2022 | $8,845 | $418,500 | $34,600 | $383,900 |
| 2021 | $8,133 | $386,800 | $34,600 | $352,200 |
| 2020 | $8,201 | $386,800 | $34,600 | $352,200 |
| 2019 | $8,226 | $386,800 | $34,600 | $352,200 |
| 2018 | $7,281 | $337,700 | $34,600 | $303,100 |
| 2017 | $7,167 | $337,700 | $34,600 | $303,100 |
| 2016 | $6,726 | $316,600 | $27,600 | $289,000 |
| 2015 | $6,417 | $295,900 | $25,800 | $270,100 |
| 2014 | $6,417 | $295,900 | $25,800 | $270,100 |
Agents Affiliated with this Home
-
Staci Mueller

Seller's Agent in 2017
Staci Mueller
BHHS Ambassador Real Estate
(402) 699-0067
238 Total Sales
-
Eileen Schultz

Buyer's Agent in 2017
Eileen Schultz
BHHS Ambassador Real Estate
(402) 669-5607
40 Total Sales
Map
Source: Great Plains Regional MLS
MLS Number: 21716493
APN: 3424-5320-19
- 15002 Hickory St
- 1301 S 150th Ave Unit Lot 51
- 1558 S 150th Ave Unit Lot 7
- 15419 Shirley St
- 1544 S 150th Ave
- 1743 S 150th St
- 15527 Mason Cir
- 15025 Brookside Cir
- 15126 Fieldcrest Dr
- 935 S 150th St
- 909 S 159th Ave
- 2436 S 148th Ave
- 15708 Leavenworth St
- 15692 Leavenworth St
- 15682 Leavenworth St
- 15666 Leavenworth St
- 2223 S 161st Cir
- 16024 Martha Cir
- 15712 Jackson Dr
- 534 Piedmont Dr
- 1617 S 153rd St
- 1607 S 153rd St
- 15218 Lloyd Cir
- 15251 Pine St
- 15212 Lloyd Cir
- 15225 Pine St
- 1616 S 153rd St
- 1624 S 153rd St
- 15208 Lloyd Cir
- 1608 S 153rd St
- 15217 Pine St
- 1522 S 152nd Avenue Cir
- 1522 S 152nd Avenue Cir
- 15217 Lloyd Cir
- 15260 Pine St
- 1640 S 153rd St
- 15204 Lloyd Cir
- 15304 Pine St
- 15211 Pine St
- 1611 S 154th St
