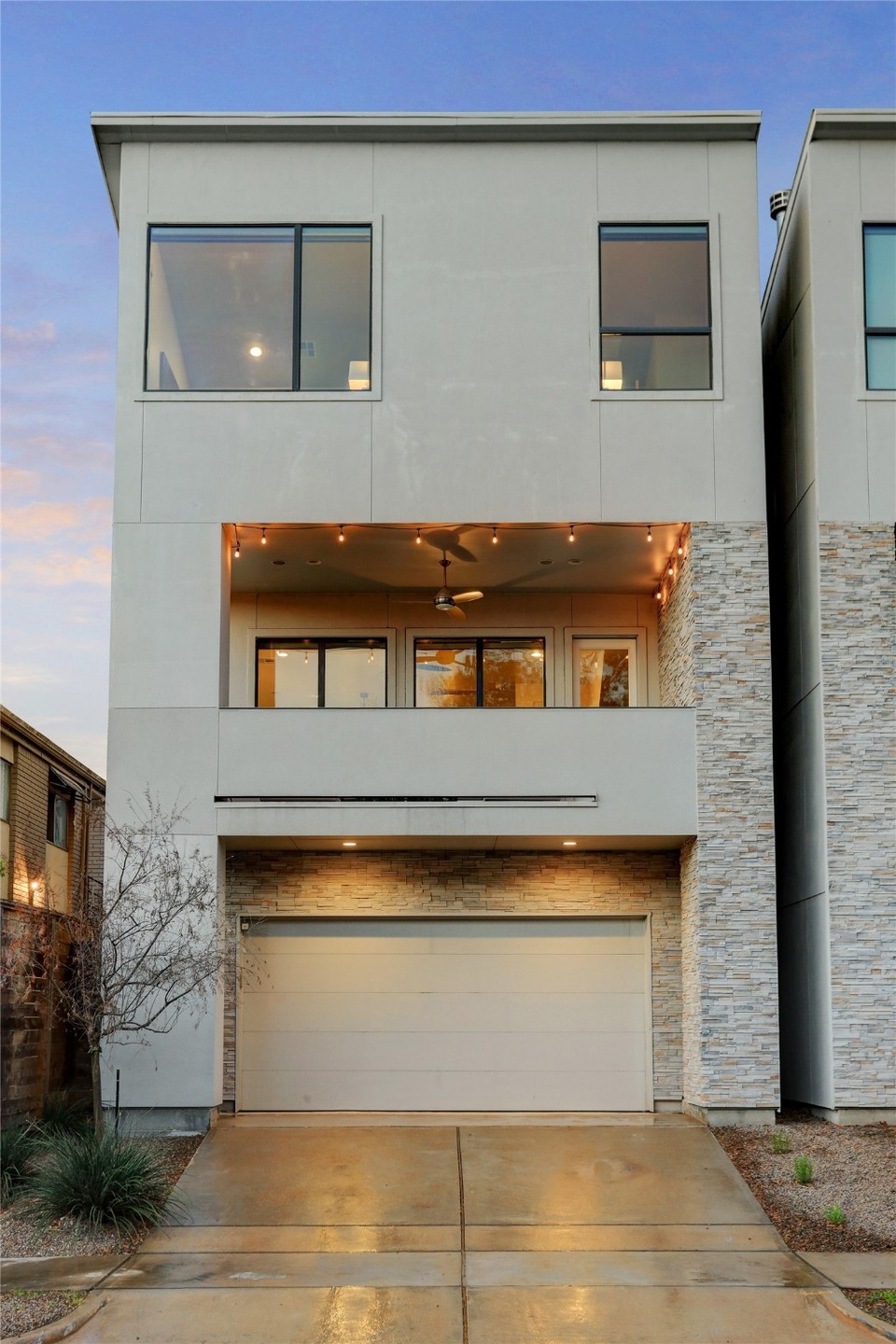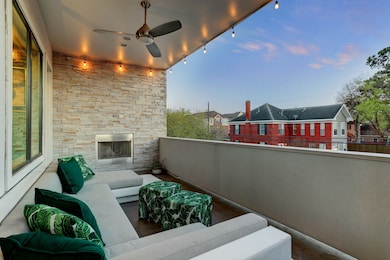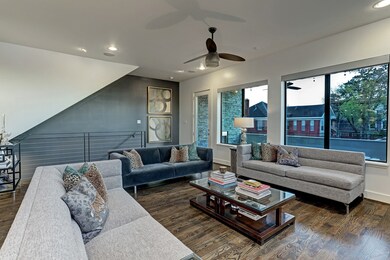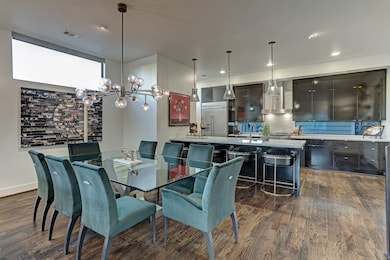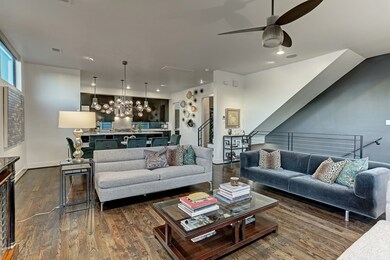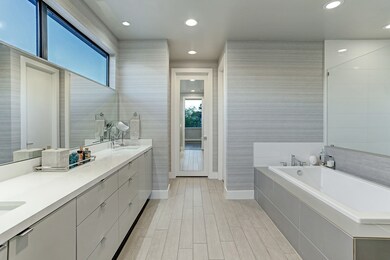
1617 Wichita St Houston, TX 77004
Museum Park NeighborhoodAbout This Home
As of September 2023Striking freestanding home in the Museum District built by award winning On Point Custom Homes; updated with designer décor and custom lighting. Elevator capable. Open concept second floor with dry bar, and chef’s kitchen with marble counters and professional stainless appliances. Light-filled living room and dedicated dining area with tall ceilings looks out on a spacious covered patio with fireplace. Luxurious Primary Suite with vaulted ceiling, great views, large primary bath with oversized shower, and walk-in closet with floor to ceiling storage. Guest Bedroom down with en-suite bath. Custom Lutron remote controlled shades on 2nd floor and in Primary Suite. Spacious two car garage with built-in ceiling storage and additional parking for two cars in the double driveway. Close proximity to Hermann Park, Downtown Houston and The Texas Medical Center. And, just a short walk away from the rail.
Last Agent to Sell the Property
Martha Turner Sotheby's International Realty License #0281846 Listed on: 04/06/2021
Home Details
Home Type
Single Family
Est. Annual Taxes
$10,110
Year Built
2015
Lot Details
0
Parking
2
Listing Details
- Directions: HWY 59 North, Take Main Street Exit, Keep Right at fork and merge onto Main Street, Turn left onto Wichita. House will be on your left.
- Property Sub Type: Detached
- Prop. Type: Residential
- Building Stories: 3
- Year Built: 2015
- Lot Size Acres: 0.0443
- Road Surface Type: Concrete
- Ownership: Fractional Ownership
- Subdivision Name: Wichita Jackson Twnhms
- Architectural Style: Contemporary/Modern
- Garage Yn: Yes
- Unit Levels: Three Or More
- New Construction: No
- Efficiency: Radiant Attic Barrier, Doors, HVAC, Insulation, Thermostat, Windows
- Special Features: VirtualTour
- Stories: 3
Interior Features
- Appliances: Dishwasher, Gas Cooktop, Disposal, Gas Oven, Microwave, Oven
- Full Bathrooms: 3
- Half Bathrooms: 1
- Possible Bedrooms: 3
- Total Bedrooms: 3
- Door Features: Insulated Doors
- Fireplace Features: Gas Log
- Fireplaces: 1
- Fireplace: Yes
- Flooring: Tile, Wood
- Interior Amenities: Dry Bar, Dual Sinks, Elevator, High Ceilings, Kitchen/Family Room Combo, Pots & Pan Drawers, Self-closing Cabinet Doors, Self-closing Drawers, Walk-In Pantry, Wired for Sound, Ceiling Fan(s), Living/Dining Room, Programmable Thermostat
- Living Area: 2591.0
- Dining Room Type: Living Room, Utility Room
- Window Features: Low-Emissivity Windows
- ResoLivingAreaSource: Appraiser
Exterior Features
- Disclosures: Seller Disclosure
- Roof: Composition
- Lot Features: Other
- Pool Private: No
- Construction Type: Cement Siding, Stone, Stucco
- Direction Faces: West
- Exterior Features: Deck, Patio
- Foundation Details: Slab
- Patio And Porch Features: Deck, Patio
Garage/Parking
- Attached Garage: Yes
- Garage Spaces: 2.0
- Parking Features: Attached, Driveway, Garage, Garage Door Opener
Utilities
- Laundry Features: Electric Dryer Hookup, Gas Dryer Hookup
- Security: Smoke Detector(s)
- Cooling: Central Air, Electric, Zoned
- Cooling Y N: Yes
- Heating: Central, Gas, Zoned
- Heating Yn: Yes
- Sewer: Public Sewer
- Water Source: Public
Condo/Co-op/Association
- Community Features: Curbs
Schools
- Elementary School: MACGREGOR ELEMENTARY SCHOOL
- Junior High Dist: 27 - Houston
- High School: LAMAR HIGH SCHOOL (HOUSTON)
- Middle Or Junior School: CULLEN MIDDLE SCHOOL (HOUSTON)
Green Features
- Green Indoor Air Qlty: Ventilation
Lot Info
- ResoLotSizeUnits: SquareFeet
Tax Info
- Tax Year: 2020
- Tax Annual Amount: 14319.0
Ownership History
Purchase Details
Home Financials for this Owner
Home Financials are based on the most recent Mortgage that was taken out on this home.Purchase Details
Home Financials for this Owner
Home Financials are based on the most recent Mortgage that was taken out on this home.Purchase Details
Home Financials for this Owner
Home Financials are based on the most recent Mortgage that was taken out on this home.Purchase Details
Home Financials for this Owner
Home Financials are based on the most recent Mortgage that was taken out on this home.Similar Homes in the area
Home Values in the Area
Average Home Value in this Area
Purchase History
| Date | Type | Sale Price | Title Company |
|---|---|---|---|
| Deed | -- | Old Republic National Title In | |
| Vendors Lien | -- | Charter Title Company | |
| Vendors Lien | -- | Frontier Title Company Wh Ll | |
| Warranty Deed | -- | -- | |
| Warranty Deed | -- | -- |
Mortgage History
| Date | Status | Loan Amount | Loan Type |
|---|---|---|---|
| Open | $335,000 | New Conventional | |
| Previous Owner | $650,000 | Purchase Money Mortgage | |
| Previous Owner | $417,000 | New Conventional | |
| Previous Owner | $92,999 | Stand Alone Second | |
| Previous Owner | $945,000 | Stand Alone Refi Refinance Of Original Loan | |
| Previous Owner | $250,000 | New Conventional |
Property History
| Date | Event | Price | Change | Sq Ft Price |
|---|---|---|---|---|
| 09/26/2023 09/26/23 | Sold | -- | -- | -- |
| 08/23/2023 08/23/23 | Pending | -- | -- | -- |
| 08/18/2023 08/18/23 | For Sale | $690,000 | +1.5% | $266 / Sq Ft |
| 05/24/2021 05/24/21 | Sold | -- | -- | -- |
| 04/24/2021 04/24/21 | Pending | -- | -- | -- |
| 04/06/2021 04/06/21 | For Sale | $679,500 | -- | $262 / Sq Ft |
Tax History Compared to Growth
Tax History
| Year | Tax Paid | Tax Assessment Tax Assessment Total Assessment is a certain percentage of the fair market value that is determined by local assessors to be the total taxable value of land and additions on the property. | Land | Improvement |
|---|---|---|---|---|
| 2024 | $10,110 | $654,697 | $137,824 | $516,873 |
| 2023 | $10,110 | $653,228 | $137,824 | $515,404 |
| 2022 | $13,506 | $582,935 | $137,824 | $445,111 |
| 2021 | $13,074 | $560,976 | $137,824 | $423,152 |
| 2020 | $14,446 | $569,491 | $137,824 | $431,667 |
| 2019 | $15,010 | $567,394 | $137,824 | $429,570 |
| 2018 | $11,241 | $567,394 | $137,120 | $430,274 |
| 2017 | $14,999 | $567,394 | $137,120 | $430,274 |
| 2016 | $10,132 | $383,265 | $137,120 | $246,145 |
| 2015 | $3,216 | $125,100 | $125,100 | $0 |
| 2014 | $3,216 | $125,122 | $125,122 | $0 |
Agents Affiliated with this Home
-
Keeyan Sabz
K
Seller's Agent in 2023
Keeyan Sabz
Intero River Oaks Office
(281) 620-9996
2 in this area
154 Total Sales
-
Somer Padilla

Buyer's Agent in 2023
Somer Padilla
Compass RE Texas, LLC - The Woodlands
(281) 257-8029
1 in this area
173 Total Sales
-
Walter Bering
W
Seller's Agent in 2021
Walter Bering
Martha Turner Sotheby's International Realty
(713) 851-9753
3 in this area
154 Total Sales
Map
Source: Houston Association of REALTORS®
MLS Number: 21253506
APN: 1296580010001
- 4905 Jackson St
- 4919 La Branch St
- 5023 La Branch St
- 4915 Chenevert St
- 4912 La Branch St
- 1816 Rosedale St
- 1422 Rosedale St
- 1712 Southmore Blvd
- 1515 Oakdale St Unit 7
- 5218 Crawford St
- 1815 Arbor St
- 1709 Wentworth St
- 1508 Blodgett St Unit 607
- 4707 Jackson St
- 2004 Rosedale St Unit C
- 4819 Caroline St Unit 103
- 1909 Oakdale St
- 1706 Prospect St
- 1807 Prospect St
- 4813 Caroline St Unit B
