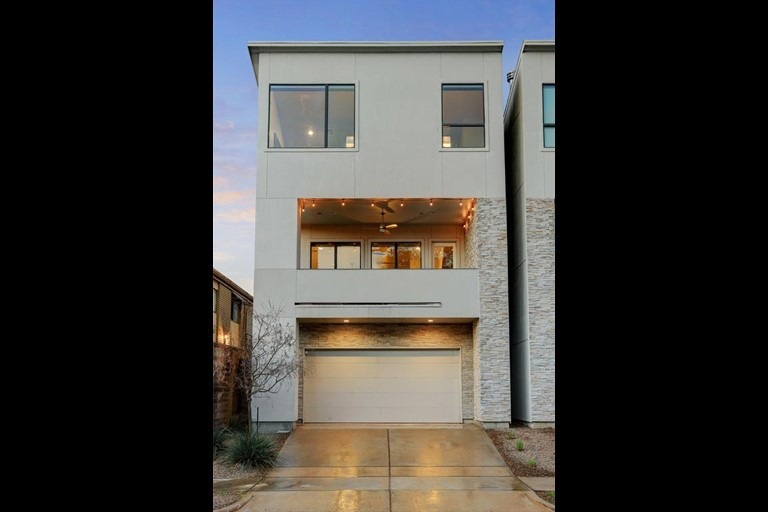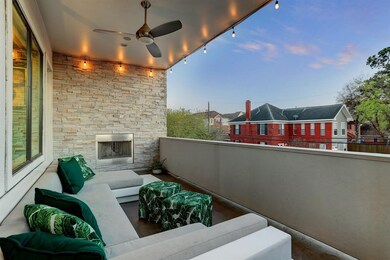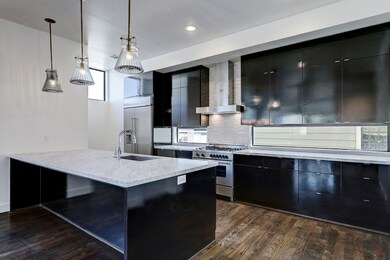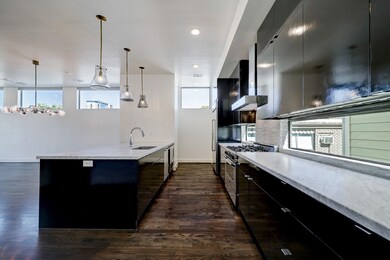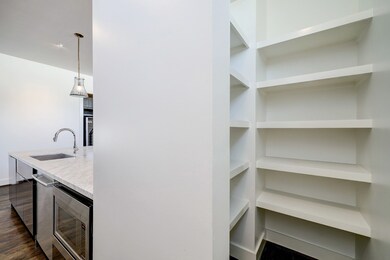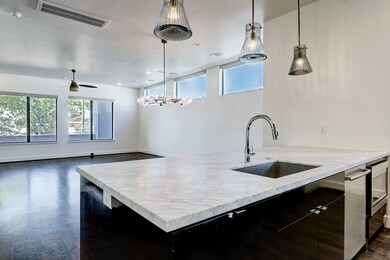
1617 Wichita St Houston, TX 77004
Museum Park NeighborhoodHighlights
- Deck
- Wood Flooring
- 1 Fireplace
- Contemporary Architecture
- Marble Countertops
- High Ceiling
About This Home
As of September 2023Nestled in the heart of the Museum District, 1617 Wichita Dr rivals new construction offering contemporary designs with superb detail in workmanship. Built by award winning On Point Custom Homes, this South facing 3 bed 3.5 bath freestanding, ELEVATOR capable home features a large covered terrace with an outdoor fireplace on the 2nd floor, highly sought after private driveway & NO HOA. The Chef's Kitchen boasts a Bertazzoni range with 6 burners, expansive 10 ft island with carrara marble countertops & 48" built-in side-by-side refrigerator. Featuring countless upgrades such as art lighting throughout with dimmers for the most discerning collector, a custom dry bar with a VinoTemp full sized wine fridge & Lutron remote controlled shades (Primary Bedroom/2nd Floor), this is not one to miss. Ample storage from the expansive Primary walk in closet, 3 addtl storage closets & custom storage in the Garage. Close proximity to Museums, Hermann Park, Downtown, The Texas Medical Center & the Rail
Last Agent to Sell the Property
Intero River Oaks Office License #0633603 Listed on: 08/18/2023

Home Details
Home Type
- Single Family
Est. Annual Taxes
- $13,506
Year Built
- Built in 2015
Lot Details
- 1,928 Sq Ft Lot
- South Facing Home
Parking
- 2 Car Attached Garage
- Garage Door Opener
Home Design
- Contemporary Architecture
- Traditional Architecture
- Slab Foundation
- Composition Roof
- Cement Siding
Interior Spaces
- 2,591 Sq Ft Home
- 3-Story Property
- Elevator
- Wired For Sound
- Dry Bar
- High Ceiling
- Ceiling Fan
- 1 Fireplace
- Window Treatments
- Family Room Off Kitchen
- Living Room
- Open Floorplan
- Utility Room
Kitchen
- Breakfast Bar
- Walk-In Pantry
- Gas Range
- <<microwave>>
- Dishwasher
- Kitchen Island
- Marble Countertops
- Quartz Countertops
Flooring
- Wood
- Carpet
- Tile
Bedrooms and Bathrooms
- 3 Bedrooms
- En-Suite Primary Bedroom
- Double Vanity
- Single Vanity
- Soaking Tub
- <<tubWithShowerToken>>
- Separate Shower
Laundry
- Dryer
- Washer
Eco-Friendly Details
- Energy-Efficient Exposure or Shade
- Energy-Efficient Thermostat
Outdoor Features
- Balcony
- Deck
- Covered patio or porch
Schools
- Macgregor Elementary School
- Cullen Middle School
- Lamar High School
Utilities
- Cooling System Powered By Gas
- Central Heating and Cooling System
- Heating System Uses Gas
- Programmable Thermostat
Community Details
- Built by On Point
- Wichita Jackson Twnhms Subdivision
Ownership History
Purchase Details
Home Financials for this Owner
Home Financials are based on the most recent Mortgage that was taken out on this home.Purchase Details
Home Financials for this Owner
Home Financials are based on the most recent Mortgage that was taken out on this home.Purchase Details
Home Financials for this Owner
Home Financials are based on the most recent Mortgage that was taken out on this home.Purchase Details
Home Financials for this Owner
Home Financials are based on the most recent Mortgage that was taken out on this home.Similar Homes in Houston, TX
Home Values in the Area
Average Home Value in this Area
Purchase History
| Date | Type | Sale Price | Title Company |
|---|---|---|---|
| Deed | -- | Old Republic National Title In | |
| Vendors Lien | -- | Charter Title Company | |
| Vendors Lien | -- | Frontier Title Company Wh Ll | |
| Warranty Deed | -- | -- | |
| Warranty Deed | -- | -- |
Mortgage History
| Date | Status | Loan Amount | Loan Type |
|---|---|---|---|
| Open | $335,000 | New Conventional | |
| Previous Owner | $650,000 | Purchase Money Mortgage | |
| Previous Owner | $417,000 | New Conventional | |
| Previous Owner | $92,999 | Stand Alone Second | |
| Previous Owner | $945,000 | Stand Alone Refi Refinance Of Original Loan | |
| Previous Owner | $250,000 | New Conventional |
Property History
| Date | Event | Price | Change | Sq Ft Price |
|---|---|---|---|---|
| 09/26/2023 09/26/23 | Sold | -- | -- | -- |
| 08/23/2023 08/23/23 | Pending | -- | -- | -- |
| 08/18/2023 08/18/23 | For Sale | $690,000 | +1.5% | $266 / Sq Ft |
| 05/24/2021 05/24/21 | Sold | -- | -- | -- |
| 04/24/2021 04/24/21 | Pending | -- | -- | -- |
| 04/06/2021 04/06/21 | For Sale | $679,500 | -- | $262 / Sq Ft |
Tax History Compared to Growth
Tax History
| Year | Tax Paid | Tax Assessment Tax Assessment Total Assessment is a certain percentage of the fair market value that is determined by local assessors to be the total taxable value of land and additions on the property. | Land | Improvement |
|---|---|---|---|---|
| 2024 | $10,110 | $654,697 | $137,824 | $516,873 |
| 2023 | $10,110 | $653,228 | $137,824 | $515,404 |
| 2022 | $13,506 | $582,935 | $137,824 | $445,111 |
| 2021 | $13,074 | $560,976 | $137,824 | $423,152 |
| 2020 | $14,446 | $569,491 | $137,824 | $431,667 |
| 2019 | $15,010 | $567,394 | $137,824 | $429,570 |
| 2018 | $11,241 | $567,394 | $137,120 | $430,274 |
| 2017 | $14,999 | $567,394 | $137,120 | $430,274 |
| 2016 | $10,132 | $383,265 | $137,120 | $246,145 |
| 2015 | $3,216 | $125,100 | $125,100 | $0 |
| 2014 | $3,216 | $125,122 | $125,122 | $0 |
Agents Affiliated with this Home
-
Keeyan Sabz
K
Seller's Agent in 2023
Keeyan Sabz
Intero River Oaks Office
(281) 620-9996
2 in this area
154 Total Sales
-
Somer Padilla

Buyer's Agent in 2023
Somer Padilla
Compass RE Texas, LLC - The Woodlands
(281) 257-8029
1 in this area
173 Total Sales
-
Walter Bering
W
Seller's Agent in 2021
Walter Bering
Martha Turner Sotheby's International Realty
(713) 851-9753
3 in this area
155 Total Sales
Map
Source: Houston Association of REALTORS®
MLS Number: 58649606
APN: 1296580010001
- 4905 Jackson St
- 4919 La Branch St
- 5023 La Branch St
- 4915 Chenevert St
- 4912 La Branch St
- 1816 Rosedale St
- 1422 Rosedale St
- 1712 Southmore Blvd
- 1515 Oakdale St Unit 7
- 5218 Crawford St
- 1815 Arbor St
- 1709 Wentworth St
- 1508 Blodgett St Unit 607
- 4707 Jackson St
- 2004 Rosedale St Unit C
- 4819 Caroline St Unit 103
- 1909 Oakdale St
- 1706 Prospect St
- 1807 Prospect St
- 4813 Caroline St Unit B
