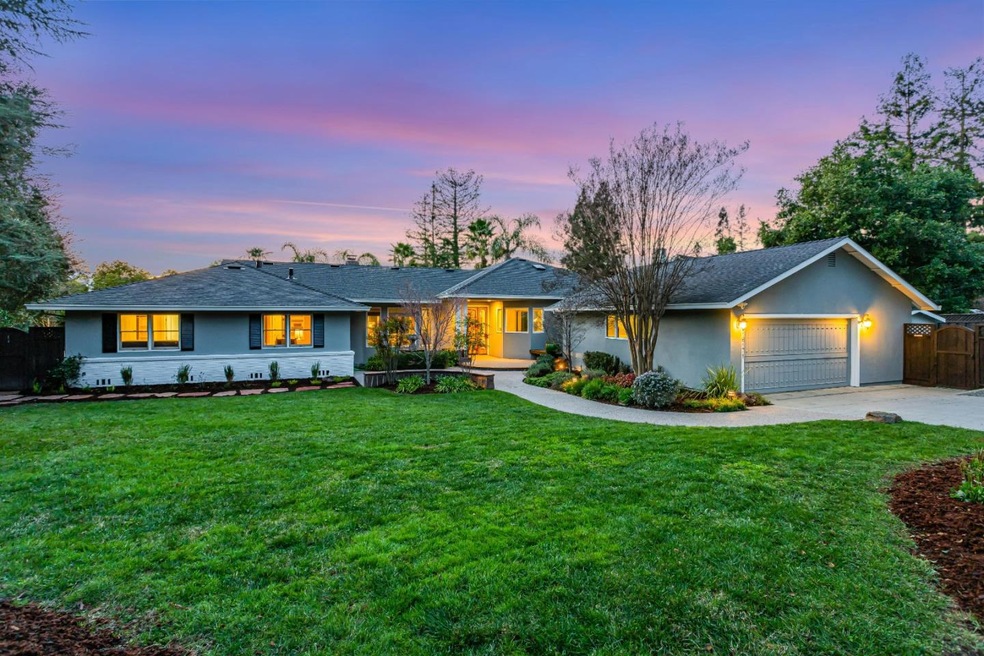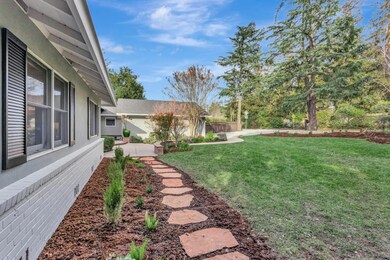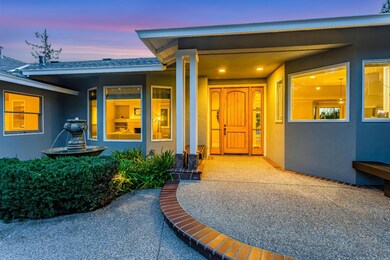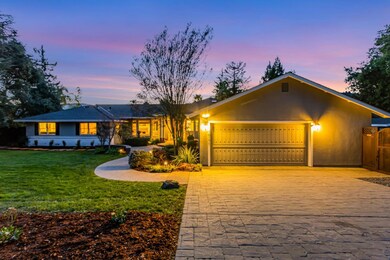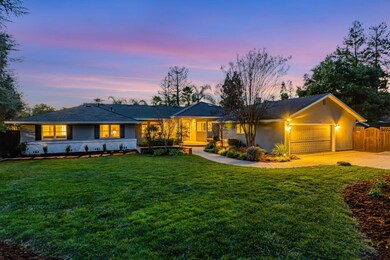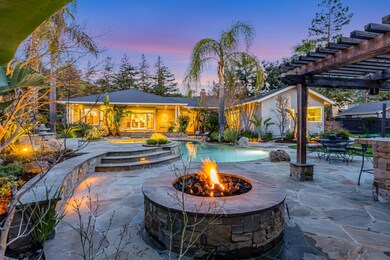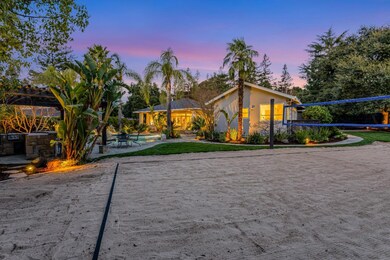
16171 Short Rd Los Gatos, CA 95032
East Los Gatos NeighborhoodEstimated Value: $4,695,885 - $5,546,000
Highlights
- Solar Heated In Ground Pool
- Primary Bedroom Suite
- Deck
- Blossom Hill Elementary School Rated A
- 0.72 Acre Lot
- Vaulted Ceiling
About This Home
As of April 2024Los Gatos luxury at its finest! This tastefully updated single-story, 4 bed, 3 full-bath, 2 half-bath, 3,400 square foot home is ideal for family memory-making. This wonderful home was built in 1956 on a huge lot - nearly 3/4 of an acre! Enjoy the ultimate backyard staycation, fully equipped with a pool, hot tub, sand volleyball court, built-in cabana and BBQ, fire pit, 4 garden boxes and a basketball court! This home is in the attendance area for the highly-rated Los Gatos schools and just a short walk to Blossom Hill Park. Don't miss your chance to own this rare Los Gatos gem!
Last Agent to Sell the Property
Grace Wathen
Compass License #02150606 Listed on: 02/23/2024

Home Details
Home Type
- Single Family
Est. Annual Taxes
- $40,585
Year Built
- Built in 1956
Lot Details
- 0.72 Acre Lot
- Wood Fence
- Sprinklers on Timer
- Drought Tolerant Landscaping
- Back Yard
- Zoning described as R1E4
Parking
- 2 Car Garage
- Electric Vehicle Home Charger
- On-Street Parking
- Off-Street Parking
Interior Spaces
- 3,400 Sq Ft Home
- 1-Story Property
- Vaulted Ceiling
- Whole House Fan
- Wood Burning Fireplace
- Mud Room
- Dining Area
- Laminate Flooring
- Crawl Space
Kitchen
- Open to Family Room
- Eat-In Kitchen
- Built-In Double Oven
- Gas Oven
- Warming Drawer
- Microwave
- Freezer
- Ice Maker
- Kitchen Island
- Disposal
Bedrooms and Bathrooms
- 4 Bedrooms
- Primary Bedroom Suite
- Walk-In Closet
- Remodeled Bathroom
- Dual Sinks
- Soaking Tub in Primary Bathroom
- Bathtub with Shower
- Oversized Bathtub in Primary Bathroom
- Walk-in Shower
Laundry
- Laundry Room
- Laundry Tub
- Electric Dryer Hookup
Pool
- Solar Heated In Ground Pool
- In Ground Spa
Outdoor Features
- Balcony
- Deck
- Outdoor Fireplace
- Outdoor Kitchen
- Fire Pit
- Gazebo
- Shed
- Barbecue Area
Utilities
- Forced Air Heating and Cooling System
- Vented Exhaust Fan
- Separate Meters
- 220 Volts
- Individual Gas Meter
Listing and Financial Details
- Assessor Parcel Number 523-09-045
Ownership History
Purchase Details
Home Financials for this Owner
Home Financials are based on the most recent Mortgage that was taken out on this home.Purchase Details
Home Financials for this Owner
Home Financials are based on the most recent Mortgage that was taken out on this home.Purchase Details
Home Financials for this Owner
Home Financials are based on the most recent Mortgage that was taken out on this home.Purchase Details
Home Financials for this Owner
Home Financials are based on the most recent Mortgage that was taken out on this home.Purchase Details
Home Financials for this Owner
Home Financials are based on the most recent Mortgage that was taken out on this home.Purchase Details
Home Financials for this Owner
Home Financials are based on the most recent Mortgage that was taken out on this home.Purchase Details
Home Financials for this Owner
Home Financials are based on the most recent Mortgage that was taken out on this home.Purchase Details
Home Financials for this Owner
Home Financials are based on the most recent Mortgage that was taken out on this home.Purchase Details
Home Financials for this Owner
Home Financials are based on the most recent Mortgage that was taken out on this home.Purchase Details
Home Financials for this Owner
Home Financials are based on the most recent Mortgage that was taken out on this home.Purchase Details
Home Financials for this Owner
Home Financials are based on the most recent Mortgage that was taken out on this home.Purchase Details
Home Financials for this Owner
Home Financials are based on the most recent Mortgage that was taken out on this home.Purchase Details
Home Financials for this Owner
Home Financials are based on the most recent Mortgage that was taken out on this home.Purchase Details
Purchase Details
Home Financials for this Owner
Home Financials are based on the most recent Mortgage that was taken out on this home.Purchase Details
Purchase Details
Similar Homes in the area
Home Values in the Area
Average Home Value in this Area
Purchase History
| Date | Buyer | Sale Price | Title Company |
|---|---|---|---|
| Shirali Giridharadas 2021 Separate Property T | -- | Chicago Title | |
| Shirali Giridharadas 2021 Separate Property T | $4,925,000 | Chicago Title | |
| Shirali Giridharadas 2021 Separate Property T | $4,925,000 | Chicago Title | |
| Voris Raquel | -- | Amrock Inc | |
| Voris John Hugh | -- | None Available | |
| Voris John H | $2,865,000 | North American Title Company | |
| Mason Roger Mark | -- | North American Title Company | |
| Mason Roger Mark | -- | North American Title Company | |
| Mason Roger Mark | -- | Commonwealth Land Title | |
| Mason Roger Mark | -- | North American Title Company | |
| Mason Roger Mark | -- | North American Title Co | |
| Mason Roger Mark | -- | North American Title Co | |
| Mason Roger Mark | -- | North American Title Co | |
| Mason Roger Mark | -- | North American Title Company | |
| Mason Roger Mark | -- | North American Title Company | |
| Mason Roger Mark | -- | North American Title Company | |
| Mason Roger Mark | -- | Commonwealth Land Title | |
| Mason Roger Mark | -- | North American Title Company | |
| Mason Roger Mark | -- | Stewart Title | |
| Mason Roger Mark | -- | Stewart Title | |
| Mason Roger Mark | -- | Alliance Title Company | |
| Mason Roger Mark | -- | Alliance Title Company | |
| Mason Roger Mark | -- | -- | |
| Mason Roger M | -- | United Title Company | |
| Mason Roger M | -- | -- | |
| Mason Roger Mark | $495,000 | Commonwealth Land Title Ins |
Mortgage History
| Date | Status | Borrower | Loan Amount |
|---|---|---|---|
| Open | Shirali Giridharadas 2021 Separate Property T | $450,000 | |
| Previous Owner | Shirali Giridharadas 2021 Separate Property T | $450,000 | |
| Previous Owner | Voris Raquel | $1,212,350 | |
| Previous Owner | Voris John H | $1,230,000 | |
| Previous Owner | Voris Raquel M | $1,375,000 | |
| Previous Owner | Voris John H | $1,387,000 | |
| Previous Owner | Voris John H | $1,430,000 | |
| Previous Owner | Voris John H | $1,480,000 | |
| Previous Owner | Voris John H | $1,480,000 | |
| Previous Owner | Mason Roger Mark | $500,000 | |
| Previous Owner | Mason Roger Mark | $500,000 | |
| Previous Owner | Mason Roger Mark | $250,000 | |
| Previous Owner | Mason Roger Mark | $950,000 | |
| Previous Owner | Mason Roger Mark | $117,500 | |
| Previous Owner | Mason Roger Mark | $822,500 | |
| Previous Owner | Mason Roger Mark | $116,000 | |
| Previous Owner | Mason Roger Mark | $746,000 | |
| Previous Owner | Mason Roger M | $100,000 | |
| Previous Owner | Mason Roger M | $80,000 |
Property History
| Date | Event | Price | Change | Sq Ft Price |
|---|---|---|---|---|
| 04/05/2024 04/05/24 | Sold | $4,925,000 | -1.4% | $1,449 / Sq Ft |
| 03/14/2024 03/14/24 | Pending | -- | -- | -- |
| 03/06/2024 03/06/24 | For Sale | $4,995,000 | 0.0% | $1,469 / Sq Ft |
| 02/25/2024 02/25/24 | Pending | -- | -- | -- |
| 02/23/2024 02/23/24 | For Sale | $4,995,000 | -- | $1,469 / Sq Ft |
Tax History Compared to Growth
Tax History
| Year | Tax Paid | Tax Assessment Tax Assessment Total Assessment is a certain percentage of the fair market value that is determined by local assessors to be the total taxable value of land and additions on the property. | Land | Improvement |
|---|---|---|---|---|
| 2024 | $40,585 | $3,497,146 | $2,360,956 | $1,136,190 |
| 2023 | $39,914 | $3,428,575 | $2,314,663 | $1,113,912 |
| 2022 | $39,648 | $3,361,349 | $2,269,278 | $1,092,071 |
| 2021 | $39,043 | $3,295,441 | $2,224,783 | $1,070,658 |
| 2020 | $36,265 | $3,078,000 | $2,077,900 | $1,000,100 |
| 2019 | $36,734 | $3,100,000 | $2,100,000 | $1,000,000 |
| 2018 | $33,463 | $2,800,000 | $1,900,000 | $900,000 |
| 2017 | $33,911 | $2,788,000 | $1,882,200 | $905,800 |
| 2016 | $33,708 | $2,788,000 | $1,882,200 | $905,800 |
| 2015 | $33,647 | $2,756,000 | $1,860,600 | $895,400 |
| 2014 | $27,151 | $2,200,800 | $1,485,800 | $715,000 |
Agents Affiliated with this Home
-
G
Seller's Agent in 2024
Grace Wathen
Compass
(408) 335-1400
-
Joseph Karakas

Buyer's Agent in 2024
Joseph Karakas
KW Bay Area Estates
(408) 690-4018
1 in this area
26 Total Sales
Map
Source: MLSListings
MLS Number: ML81955210
APN: 523-09-045
- 103 Atwood Ct
- 137 Fairmead Ln
- 15902 Rochin Terrace
- 15965 Shannon Rd
- 16428 Peacock Ln
- 125 Drysdale Dr
- 15985 Shannon Rd
- 16460 B Bonnie Ln
- 16460 Bonnie Ln
- 15798 Linda Ave
- 15715 Gum Tree Ln
- 16464 Shady View Ln
- 15675 El Gato Ln
- 15591 Loma Vista Ave
- 105 Milmar Way
- 15640 Shannon Heights Rd
- 15640 Gardenia Way
- 164 Milmar Way
- 170 Twin Oaks Dr
- 200 Westchester Dr
