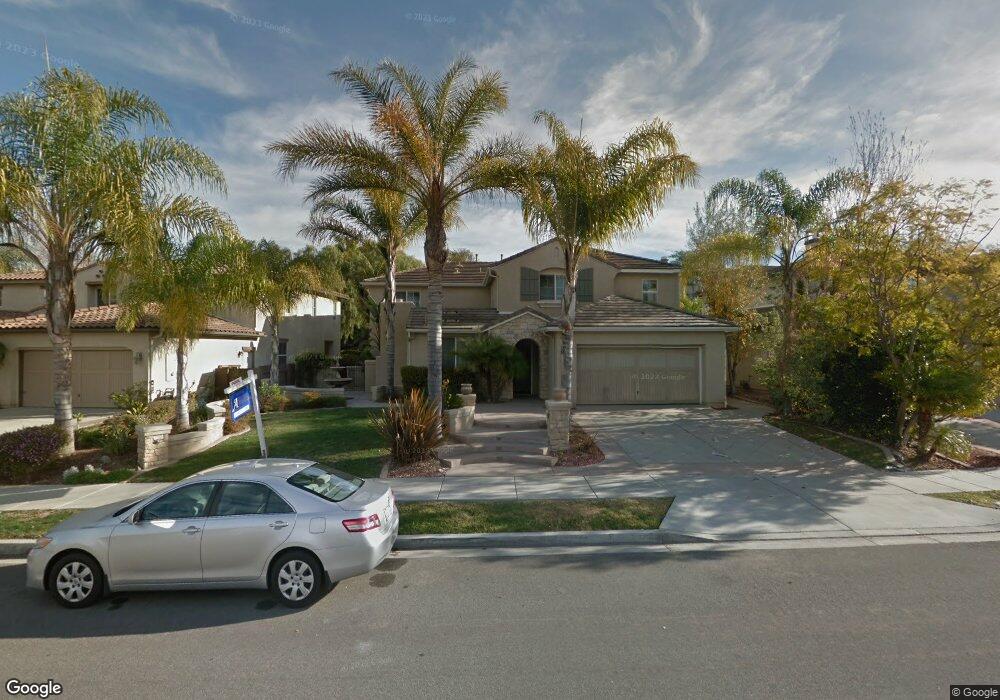16179 Cayenne Creek Rd San Diego, CA 92127
4S Ranch NeighborhoodEstimated Value: $2,360,523 - $2,428,000
4
Beds
4
Baths
3,430
Sq Ft
$700/Sq Ft
Est. Value
About This Home
This home is located at 16179 Cayenne Creek Rd, San Diego, CA 92127 and is currently estimated at $2,400,631, approximately $699 per square foot. 16179 Cayenne Creek Rd is a home located in San Diego County with nearby schools including Stone Ranch Elementary, Oak Valley Middle, and Del Norte High School.
Ownership History
Date
Name
Owned For
Owner Type
Purchase Details
Closed on
May 15, 2025
Sold by
Thammarath James and Leung Kim
Bought by
Thammarath Living Trust and Leung
Current Estimated Value
Purchase Details
Closed on
Oct 12, 2016
Sold by
Paladin Equities Lp
Bought by
Thammarath James and Leung Kim
Home Financials for this Owner
Home Financials are based on the most recent Mortgage that was taken out on this home.
Original Mortgage
$751,500
Interest Rate
3.42%
Mortgage Type
New Conventional
Purchase Details
Closed on
Aug 16, 2016
Sold by
Marquez Leonard A and Marquez Sonia
Bought by
Paladin Equities Lp
Home Financials for this Owner
Home Financials are based on the most recent Mortgage that was taken out on this home.
Original Mortgage
$751,500
Interest Rate
3.42%
Mortgage Type
New Conventional
Purchase Details
Closed on
Dec 8, 2006
Sold by
Marquez Sonia
Bought by
Marquez Leonard A and Marquez Sonia
Purchase Details
Closed on
Nov 14, 2006
Sold by
Marquez Leonard A and Marquez Sonia
Bought by
Marquez Sonia
Purchase Details
Closed on
Sep 23, 2003
Sold by
Fieldstone 4S Area 7 Llc
Bought by
Marquez Leonard A
Home Financials for this Owner
Home Financials are based on the most recent Mortgage that was taken out on this home.
Original Mortgage
$533,072
Interest Rate
3.75%
Mortgage Type
Unknown
Create a Home Valuation Report for This Property
The Home Valuation Report is an in-depth analysis detailing your home's value as well as a comparison with similar homes in the area
Home Values in the Area
Average Home Value in this Area
Purchase History
| Date | Buyer | Sale Price | Title Company |
|---|---|---|---|
| Thammarath Living Trust | -- | None Listed On Document | |
| Thammarath James | $1,002,000 | First American Title Company | |
| Paladin Equities Lp | $847,500 | None Available | |
| Marquez Leonard A | -- | Lawyers Title Company | |
| Marquez Sonia | -- | None Available | |
| Marquez Leonard A | $666,500 | Chicago Title Co |
Source: Public Records
Mortgage History
| Date | Status | Borrower | Loan Amount |
|---|---|---|---|
| Previous Owner | Thammarath James | $751,500 | |
| Previous Owner | Marquez Leonard A | $533,072 |
Source: Public Records
Tax History Compared to Growth
Tax History
| Year | Tax Paid | Tax Assessment Tax Assessment Total Assessment is a certain percentage of the fair market value that is determined by local assessors to be the total taxable value of land and additions on the property. | Land | Improvement |
|---|---|---|---|---|
| 2025 | $19,783 | $1,162,902 | $580,292 | $582,610 |
| 2024 | $19,783 | $1,140,101 | $568,914 | $571,187 |
| 2023 | $19,342 | $1,117,747 | $557,759 | $559,988 |
| 2022 | $19,087 | $1,095,831 | $546,823 | $549,008 |
| 2021 | $18,718 | $1,074,345 | $536,101 | $538,244 |
| 2020 | $18,132 | $1,063,329 | $530,604 | $532,725 |
| 2019 | $17,806 | $1,042,480 | $520,200 | $522,280 |
| 2018 | $17,606 | $1,022,040 | $510,000 | $512,040 |
| 2017 | $641 | $1,002,000 | $500,000 | $502,000 |
| 2016 | $15,200 | $840,703 | $348,301 | $492,402 |
| 2015 | $15,220 | $828,076 | $343,070 | $485,006 |
| 2014 | $14,900 | $811,856 | $336,350 | $475,506 |
Source: Public Records
Map
Nearby Homes
- 16115 Palomino Valley Ct
- 15240 Cayenne Creek Ct
- 10659 Paseo Allegria Ave
- 15985 Camino Crisalida Unit 5
- 16488 Fox Valley Dr
- 10832 Avenida de Los Lobos
- 9955 Fieldthorn St Unit T78
- 16174 Deer Ridge Ct
- 9632 Deer Trail Dr
- 15273 Maturin Dr Unit 40
- 15283 Maturin Dr Unit 62
- 15267 Maturin Dr Unit 17
- 16222 Veridian Cir
- 16206 Veridian Cir
- 11251 Avenida de Los Lobos Unit D
- 10482 Hollingsworth Way Unit 187
- 16162 Veridian Cir
- 15373 Maturin Dr Unit 178
- 10551 Sanshey Ln Unit 132
- 15447 van Lodensteyn Way
- 16171 Cayenne Creek Rd
- 16187 Cayenne Creek Rd
- 16163 Cayenne Creek Rd
- 16162 Falcon Crest Dr
- 16170 Falcon Crest Dr
- 16154 Falcon Crest Dr
- 16155 Cayenne Creek Rd
- 16180 Cayenne Creek Rd
- 16172 Cayenne Creek Rd
- 16146 Falcon Crest Dr
- 16188 Cayenne Creek Rd
- 16164 Cayenne Creek Rd
- 16156 Cayenne Creek Rd
- 16147 Cayenne Creek Rd
- 15319 Cayenne Creek Ct
- 15305 Cayenne Creek Ct
- 16138 Falcon Crest Dr
- 15333 Cayenne Creek Ct
- 16148 Cayenne Creek Rd
- 16139 Cayenne Creek Rd
