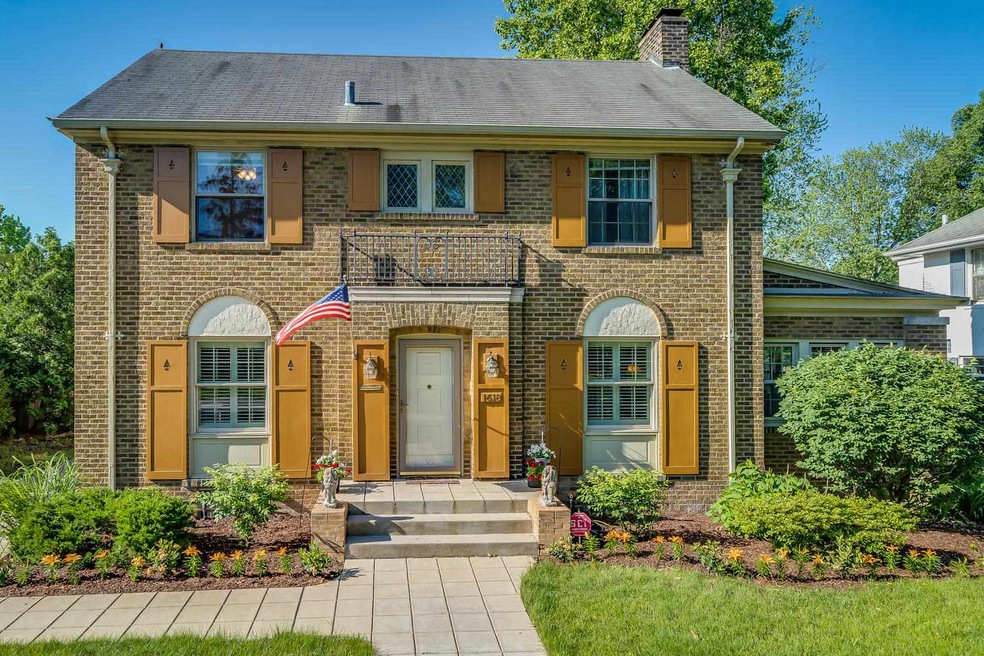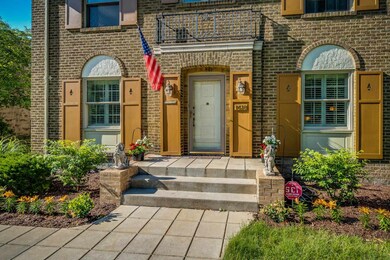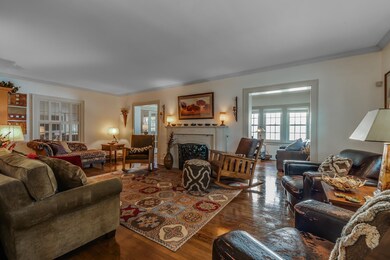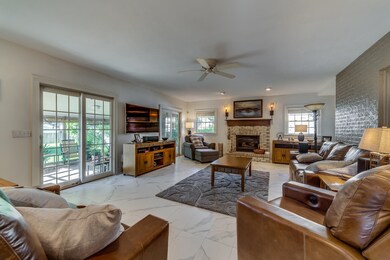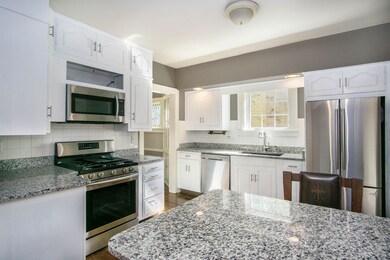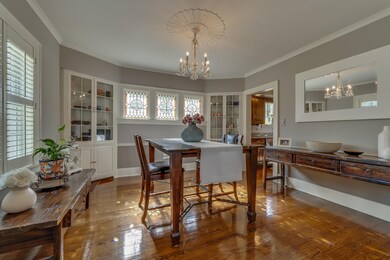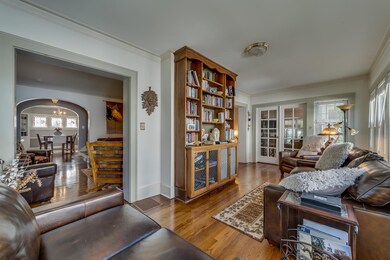
1618 E Wayne St South Bend, IN 46615
Sunnymede NeighborhoodHighlights
- Partially Wooded Lot
- Wood Flooring
- Screened Porch
- Adams High School Rated A-
- 2 Fireplaces
- Formal Dining Room
About This Home
As of February 2023COME SEE THIS BEAUTIFUL, TRADITIONAL BRICK HOME LOCATED IN HISTORICAL SUNNYMEDE, ONE OF THE AREAS "MOST POPULAR NEIGHBORHOODS". YOU WON'T WANT TO MISS IT! PHENOMENAL CONDITION 5 BEDROOM 3 BATH HOME. FLOOR PLAN FLOWS UTILIZING LARGE ROOMS 9'+ CEILINGS AND ARCHED DOORWAYS. HARDWOOD FLOORS, 2 FIREPLACES, ORIGINAL BUILT-INS. VERY GENEROUS MASTER SUITE, UPDATED WINDOWS, KITCHEN (BRIGHT AND JUST PAINTED!) AND BATHS. 3 STALL GARAGE. LARGE SCREENED PORCH. TRULY A **MUST-SEE** MOVE-IN-CONDITION!!! CLOSE PROXIMITY TO NOTRE DAME CAMPUS , SCHOOLS AND DOWNTOWN SOUTH BEND!
Home Details
Home Type
- Single Family
Est. Annual Taxes
- $4,271
Year Built
- Built in 1926
Lot Details
- 10,367 Sq Ft Lot
- Lot Dimensions are 162x64
- Level Lot
- Partially Wooded Lot
Parking
- 3 Car Detached Garage
- Off-Street Parking
Home Design
- Brick Exterior Construction
Interior Spaces
- 2-Story Property
- Ceiling Fan
- 2 Fireplaces
- Wood Burning Fireplace
- Gas Log Fireplace
- Formal Dining Room
- Screened Porch
- Home Security System
- Laundry on main level
Kitchen
- Eat-In Kitchen
- Disposal
Flooring
- Wood
- Carpet
- Tile
Bedrooms and Bathrooms
- 5 Bedrooms
- En-Suite Primary Bedroom
Partially Finished Basement
- Block Basement Construction
- Crawl Space
Schools
- Nuner Elementary School
- Jefferson Middle School
- Adams High School
Utilities
- Forced Air Heating and Cooling System
- Heating System Uses Gas
Community Details
- Sunnymede Subdivision
Listing and Financial Details
- Assessor Parcel Number 71-09-07-401-010.000-026
Ownership History
Purchase Details
Home Financials for this Owner
Home Financials are based on the most recent Mortgage that was taken out on this home.Purchase Details
Purchase Details
Home Financials for this Owner
Home Financials are based on the most recent Mortgage that was taken out on this home.Purchase Details
Home Financials for this Owner
Home Financials are based on the most recent Mortgage that was taken out on this home.Purchase Details
Home Financials for this Owner
Home Financials are based on the most recent Mortgage that was taken out on this home.Similar Homes in South Bend, IN
Home Values in the Area
Average Home Value in this Area
Purchase History
| Date | Type | Sale Price | Title Company |
|---|---|---|---|
| Deed | $650,000 | -- | |
| Warranty Deed | -- | None Available | |
| Warranty Deed | -- | None Available | |
| Quit Claim Deed | -- | -- | |
| Warranty Deed | -- | Metropolitan Title |
Mortgage History
| Date | Status | Loan Amount | Loan Type |
|---|---|---|---|
| Open | $520,000 | New Conventional | |
| Closed | $450,000 | Credit Line Revolving | |
| Previous Owner | $110,000 | New Conventional | |
| Previous Owner | $232,500 | New Conventional | |
| Previous Owner | $236,000 | New Conventional | |
| Previous Owner | $120,000 | Credit Line Revolving |
Property History
| Date | Event | Price | Change | Sq Ft Price |
|---|---|---|---|---|
| 02/14/2023 02/14/23 | Sold | $650,000 | +9.2% | $186 / Sq Ft |
| 01/16/2023 01/16/23 | Pending | -- | -- | -- |
| 01/11/2023 01/11/23 | For Sale | $595,000 | +25.9% | $170 / Sq Ft |
| 02/18/2020 02/18/20 | Sold | $472,500 | -1.4% | $117 / Sq Ft |
| 01/13/2020 01/13/20 | Pending | -- | -- | -- |
| 01/07/2020 01/07/20 | Price Changed | $479,000 | -2.0% | $118 / Sq Ft |
| 10/08/2019 10/08/19 | For Sale | $489,000 | +65.8% | $121 / Sq Ft |
| 11/27/2013 11/27/13 | Sold | $295,000 | -25.8% | $80 / Sq Ft |
| 10/09/2013 10/09/13 | Pending | -- | -- | -- |
| 09/05/2013 09/05/13 | For Sale | $397,500 | -- | $107 / Sq Ft |
Tax History Compared to Growth
Tax History
| Year | Tax Paid | Tax Assessment Tax Assessment Total Assessment is a certain percentage of the fair market value that is determined by local assessors to be the total taxable value of land and additions on the property. | Land | Improvement |
|---|---|---|---|---|
| 2024 | $6,581 | $513,500 | $56,600 | $456,900 |
| 2023 | $6,538 | $537,700 | $56,600 | $481,100 |
| 2022 | $5,782 | $465,700 | $56,600 | $409,100 |
| 2021 | $5,410 | $432,800 | $60,200 | $372,600 |
| 2020 | $5,065 | $408,900 | $60,400 | $348,500 |
| 2019 | $4,227 | $418,400 | $67,300 | $351,100 |
| 2018 | $4,271 | $347,700 | $55,300 | $292,400 |
| 2017 | $4,503 | $349,000 | $55,300 | $293,700 |
| 2016 | $3,840 | $292,700 | $46,400 | $246,300 |
| 2014 | $3,863 | $292,700 | $46,400 | $246,300 |
Agents Affiliated with this Home
-
Rocky Verteramo

Seller's Agent in 2023
Rocky Verteramo
Keller Williams Realty Group
(574) 210-7470
7 in this area
238 Total Sales
-
Steve Murphy

Buyer's Agent in 2023
Steve Murphy
BUYER BROKERAGE, INC.
(574) 315-7777
1 in this area
15 Total Sales
-
Stephen Bizzaro

Seller's Agent in 2020
Stephen Bizzaro
Howard Hanna SB Real Estate
(574) 229-4040
18 in this area
322 Total Sales
-
F
Seller's Agent in 2013
Francie Rosen
Weichert Rltrs-J.Dunfee&Assoc.
-
Del Meyer
D
Buyer's Agent in 2013
Del Meyer
Weichert Rltrs-J.Dunfee&Assoc.
(574) 274-4875
99 Total Sales
Map
Source: Indiana Regional MLS
MLS Number: 201944278
APN: 71-09-07-401-010.000-026
- 1738 Sunnymede Ave
- 1403 E Jefferson Blvd
- 1414 Longfellow Ave
- 103 S Coquillard Dr
- 210 S Hawthorne Dr
- 620 S Sunnyside Ave
- 222 N Coquillard Dr
- 228 N Sunnyside Ave
- 1241 Longfellow Ave
- 1134 E South St
- 1621 E Madison St
- 626 S 24th St
- 1119 E Bronson St
- 1602 Cedar St
- 423 N Esther St
- 1026 E Wayne St
- 931 Emerson Ave
- 1031 E Jefferson Blvd
- 626 S 25th St
- 513 S 26th St
