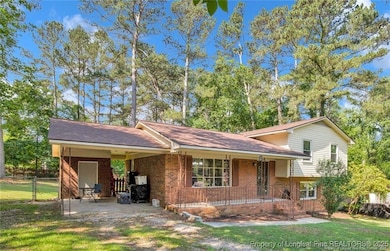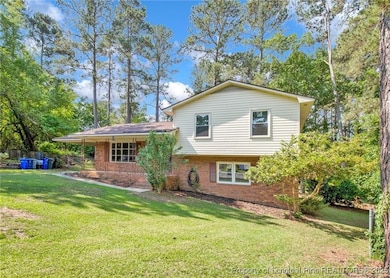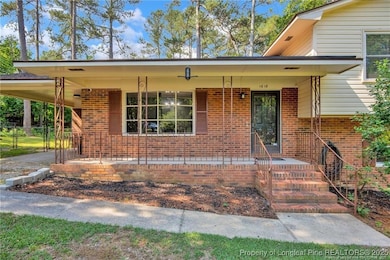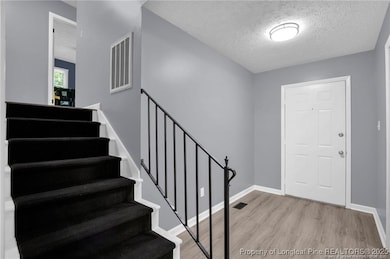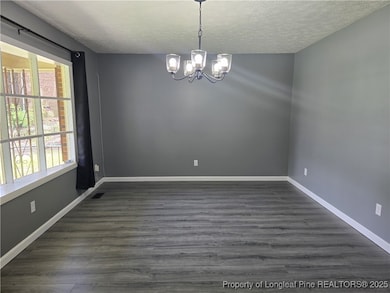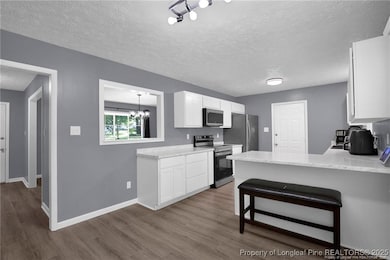1618 Hickory Ridge Ct Fayetteville, NC 28304
Jack Britt NeighborhoodHighlights
- No HOA
- Eat-In Kitchen
- Home Security System
- Covered patio or porch
- Brick Veneer
- Entrance Foyer
About This Home
Spacious Tri-Level in Jack Britt School district! Cul de sac location with Front Porch ready for your Rocking Chairs. Large Living Space and Eat in Kitchen including new SS Appliances. Downstairs includes the Laundry Room, Half Bath & large Family Room. Upstairs includes all 3 Bedrooms. Large Backyard with Privacy Fence and shed for storage. Washer & Dryer have been left in the property for tenant use But are not Warranted. *REQUIRED LIMITED LIABILITY PROTECTION POLICY ADDITIONAL $15 PER MONTH*
Listing Agent
PREFERRED PROPERTY MANAGEMENT CONSULTANTS License #0 Listed on: 07/18/2025
Home Details
Home Type
- Single Family
Est. Annual Taxes
- $2,108
Year Built
- Built in 1981
Lot Details
- 0.44 Acre Lot
- Back Yard Fenced
- Property is in good condition
Parking
- 1 Attached Carport Space
Home Design
- Split Level Home
- Tri-Level Property
- Brick Veneer
Interior Spaces
- 1,810 Sq Ft Home
- Ceiling Fan
- Blinds
- Entrance Foyer
- Combination Dining and Living Room
- Crawl Space
- Home Security System
Kitchen
- Eat-In Kitchen
- Range
- Dishwasher
Flooring
- Carpet
- Laminate
- Vinyl
Bedrooms and Bathrooms
- 3 Bedrooms
Laundry
- Laundry in unit
- Washer and Dryer Hookup
Outdoor Features
- Covered patio or porch
Schools
- New Century Middle School
- Jack Britt Senior High School
Utilities
- Central Air
- Heat Pump System
Community Details
- No Home Owners Association
- Hickory Gr Subdivision
Listing and Financial Details
- Security Deposit $2,500
- Property Available on 7/18/25
- Exclusions: Personal Property & Furniture
- Tax Lot 71
- Assessor Parcel Number 9496-73-6413.000
Map
Source: Longleaf Pine REALTORS®
MLS Number: 747131
APN: 9496-73-6413
- 1644 Sweetgum Cir
- 6539 Amanda Cir
- 1732 Strickland Bridge Rd
- 6408 Ezras Ct
- 2021 Penrose Dr
- 6585 Applewhite Rd
- 2004 Lakebarry Cir
- 6635 Vaughn Rd
- 6859 Bailey Lake Rd
- 3128 Horsepen Branch
- 1416 Matilda Ct
- 1204 Cullen Dr
- 6457 Rutherglen Dr Unit B
- 1906 Partridge Dr
- 6628 Bailey Lake Rd Unit 1
- 1415 Furnish Dr
- 2524 - 68 Gardner Park Dr
- 1916 Rayconda Rd
- 6454 Applecross Ave Unit D
- 6406 Hidden Lake Loop

