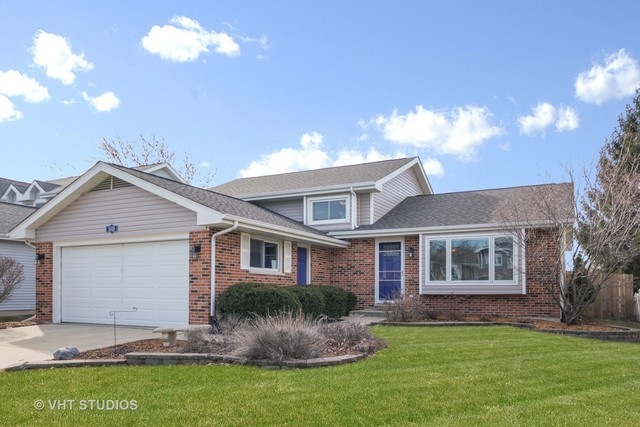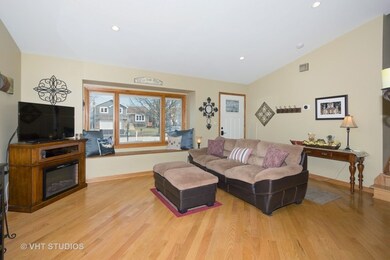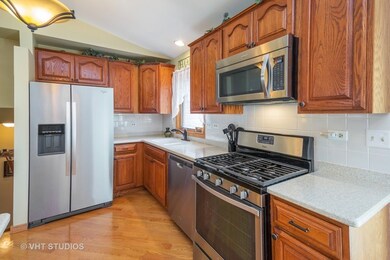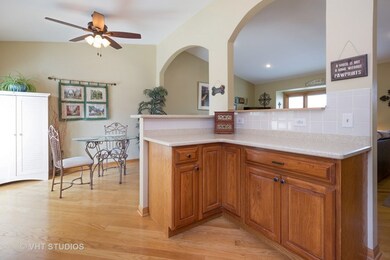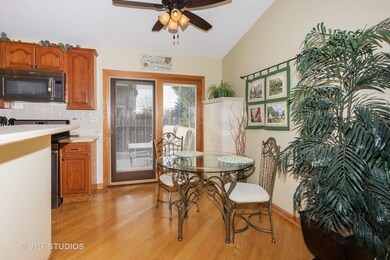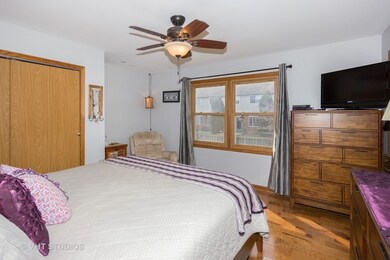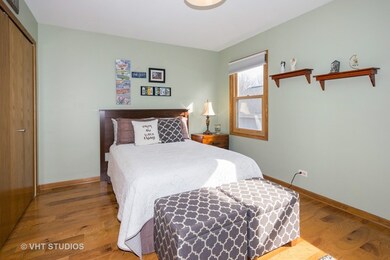
1618 Hinterlong Ln Naperville, IL 60563
Brookdale NeighborhoodHighlights
- Deck
- Vaulted Ceiling
- Breakfast Room
- Brookdale Elementary School Rated A
- Wood Flooring
- 4-minute walk to Queensbury Greens
About This Home
As of May 2018THE ONE YOU HAVE BEEN WAITING FOR. BEAUTIFUL, INVITING, WARM AND EXTENSIVELY REHABBED BROOKDALE HOME. 2015/2016 IMPROVEMENTS INCLUDE OPENING UP KITCHEN WALL TO LIVING ROOM, ALL NEW APPLIANCES INCLUDING W/D, COMPLETE GUT AND REMODEL OF MASTER BATH AND POWDER ROOM, HALL BATH NEW FLOOR, VANITY AND COMMODE, ENGINEERED HARDWOOD FLOORING INSTALLED THROUGHOUT 2ND LEVEL, LOWER LEVEL REC/FAMILY ROOM COMPLETELY REMODELED WITH NEW WINDOWS AND TILE FLOORING, ENTIRE INTERIOR OF HOME FRESHLY PAINTED, NEW LIGHTING THROUGHOUT HOUSE, & YARD ENCLOSED/FENCED. 2017 NEW ROOF AND ALL NEW SIDING. 2014 NEW GARAGE DOOR INSTALLED. ALL NEW OR NEWER WINDOWS THROUGHOUT HOME. THERE IS NOTHING TO DO BUT MOVE IN! BROOKDALE SUBDIVISION AND BROOKDALE ELEMENTARY SCHOOL. JOIN THE POOL AND RACQUET CLUB, GREAT NEIGHBORHOOD! CONVENIENT NORTH NAPERVILLE LOCATION. BEAUTIFUL HOME, HURRY DON'T MISS THIS ONE!!!
Home Details
Home Type
- Single Family
Est. Annual Taxes
- $7,015
Year Built | Renovated
- 1991 | 2016
Parking
- Attached Garage
- Garage Transmitter
- Garage Door Opener
- Driveway
- Parking Included in Price
- Garage Is Owned
Home Design
- Brick Exterior Construction
- Slab Foundation
- Asphalt Shingled Roof
- Vinyl Siding
Interior Spaces
- Primary Bathroom is a Full Bathroom
- Vaulted Ceiling
- Breakfast Room
- Crawl Space
- Storm Screens
Kitchen
- Breakfast Bar
- Oven or Range
- Microwave
- Dishwasher
- Disposal
Flooring
- Wood
- Laminate
Laundry
- Dryer
- Washer
Outdoor Features
- Deck
- Brick Porch or Patio
Utilities
- Forced Air Heating and Cooling System
- Heating System Uses Gas
- Lake Michigan Water
Additional Features
- North or South Exposure
- Fenced Yard
- Property is near a bus stop
Listing and Financial Details
- Homeowner Tax Exemptions
Ownership History
Purchase Details
Home Financials for this Owner
Home Financials are based on the most recent Mortgage that was taken out on this home.Purchase Details
Home Financials for this Owner
Home Financials are based on the most recent Mortgage that was taken out on this home.Purchase Details
Home Financials for this Owner
Home Financials are based on the most recent Mortgage that was taken out on this home.Purchase Details
Home Financials for this Owner
Home Financials are based on the most recent Mortgage that was taken out on this home.Purchase Details
Home Financials for this Owner
Home Financials are based on the most recent Mortgage that was taken out on this home.Purchase Details
Home Financials for this Owner
Home Financials are based on the most recent Mortgage that was taken out on this home.Purchase Details
Similar Homes in Naperville, IL
Home Values in the Area
Average Home Value in this Area
Purchase History
| Date | Type | Sale Price | Title Company |
|---|---|---|---|
| Deed | $330,000 | Baird & Warner Title Service | |
| Interfamily Deed Transfer | -- | Attorney | |
| Interfamily Deed Transfer | -- | Attorney | |
| Interfamily Deed Transfer | -- | Attorney | |
| Warranty Deed | $265,000 | Ctic | |
| Warranty Deed | $294,000 | Ctic | |
| Warranty Deed | $271,500 | Ctic | |
| Interfamily Deed Transfer | -- | First American Title Ins Co |
Mortgage History
| Date | Status | Loan Amount | Loan Type |
|---|---|---|---|
| Open | $312,000 | New Conventional | |
| Closed | $313,405 | New Conventional | |
| Previous Owner | $270,043 | VA | |
| Previous Owner | $273,745 | VA | |
| Previous Owner | $213,000 | New Conventional | |
| Previous Owner | $231,000 | New Conventional | |
| Previous Owner | $232,000 | New Conventional | |
| Previous Owner | $234,000 | Unknown | |
| Previous Owner | $235,200 | Purchase Money Mortgage | |
| Previous Owner | $217,200 | Purchase Money Mortgage | |
| Previous Owner | $98,000 | Unknown | |
| Previous Owner | $88,000 | Unknown | |
| Previous Owner | $50,000 | Credit Line Revolving |
Property History
| Date | Event | Price | Change | Sq Ft Price |
|---|---|---|---|---|
| 05/18/2018 05/18/18 | Sold | $329,900 | 0.0% | $183 / Sq Ft |
| 03/28/2018 03/28/18 | Pending | -- | -- | -- |
| 03/21/2018 03/21/18 | For Sale | $329,900 | +24.5% | $183 / Sq Ft |
| 11/03/2015 11/03/15 | Sold | $265,000 | -3.6% | $147 / Sq Ft |
| 09/26/2015 09/26/15 | Pending | -- | -- | -- |
| 09/10/2015 09/10/15 | For Sale | $275,000 | -- | $152 / Sq Ft |
Tax History Compared to Growth
Tax History
| Year | Tax Paid | Tax Assessment Tax Assessment Total Assessment is a certain percentage of the fair market value that is determined by local assessors to be the total taxable value of land and additions on the property. | Land | Improvement |
|---|---|---|---|---|
| 2024 | $7,015 | $120,382 | $44,293 | $76,089 |
| 2023 | $6,698 | $108,170 | $39,800 | $68,370 |
| 2022 | $6,602 | $102,610 | $37,500 | $65,110 |
| 2021 | $6,389 | $98,950 | $36,160 | $62,790 |
| 2020 | $6,380 | $98,950 | $36,160 | $62,790 |
| 2019 | $6,122 | $94,110 | $34,390 | $59,720 |
| 2018 | $6,130 | $92,600 | $33,280 | $59,320 |
| 2017 | $5,956 | $89,460 | $32,150 | $57,310 |
| 2016 | $5,841 | $85,850 | $30,850 | $55,000 |
| 2015 | $5,778 | $81,510 | $29,290 | $52,220 |
| 2014 | $5,712 | $78,060 | $27,860 | $50,200 |
| 2013 | $5,700 | $78,600 | $28,050 | $50,550 |
Agents Affiliated with this Home
-
Kate Lewis

Seller's Agent in 2018
Kate Lewis
Baird Warner
(630) 251-4980
21 Total Sales
-
Patty Vlach
P
Buyer's Agent in 2018
Patty Vlach
EPV Realty, Inc.
(630) 493-9956
12 Total Sales
-
Ruth Sheahan

Seller's Agent in 2015
Ruth Sheahan
eXp Realty
(630) 673-7704
15 in this area
102 Total Sales
Map
Source: Midwest Real Estate Data (MRED)
MLS Number: MRD09890839
APN: 07-15-206-023
- 1659 Windward Ct Unit 20
- 712 Stacie Ct
- 1981 Golden Gate Ln Unit 341801
- 1743 Paddington Ave Unit 3
- 2801 Bond Cir Unit 341605
- 1425 Brush Hill Cir
- 2813 Bond Cir
- 1258 Chalet Rd Unit 304
- 300 N River Rd
- 1329 Queensgreen Cir Unit 1301
- 1404 Queensgreen Cir Unit 1901
- 1401 Queensgreen Cir Unit 2003
- 1905 Oxley Cir Unit 10101
- 1212 Whispering Hills Ct Unit 2B
- 1490 W Jefferson Ave Unit B
- 1517 London Ct
- 1022 Neudearborn Ln Unit 19-1022
- 450 Valley Dr Unit 201
- 1911 Continental Ave
- 5S510 Scots Dr Unit G
