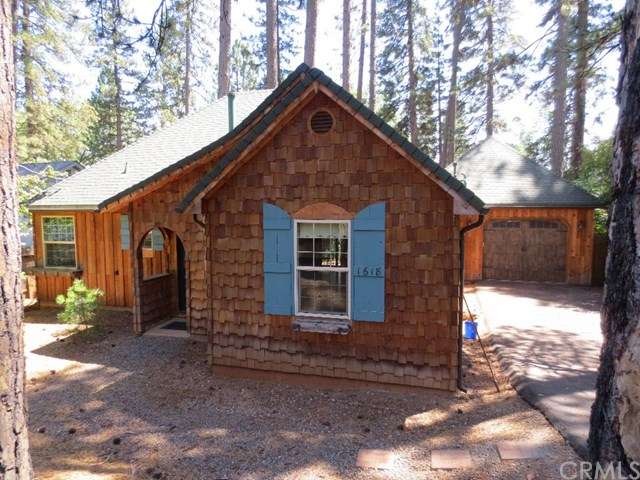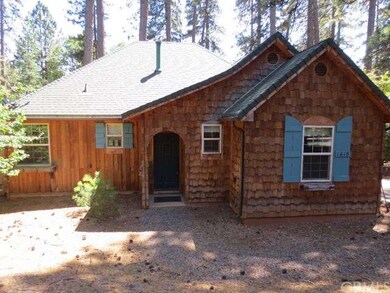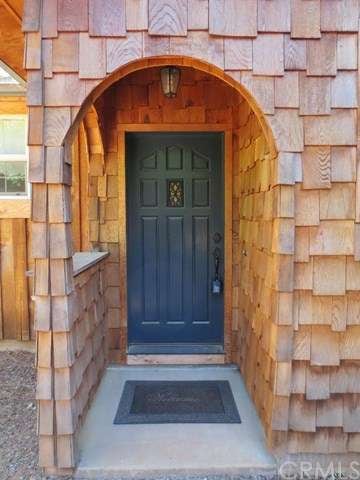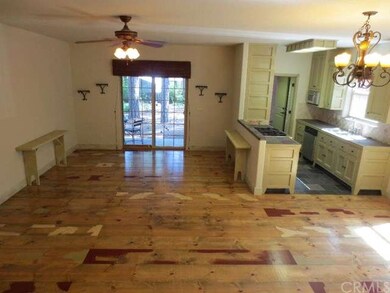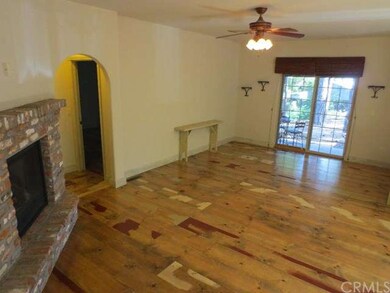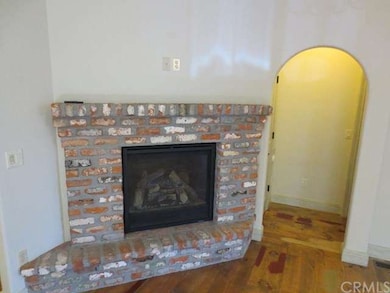
1618 Hucka Ln Paradise, CA 95969
Estimated Value: $376,000 - $393,443
Highlights
- Spa
- Rooftop Deck
- All Bedrooms Downstairs
- Fishing
- Primary Bedroom Suite
- Custom Home
About This Home
As of September 2015This newer home was owner-built in 2009. It features many custom upgrades that are not commonly found in Paradise homes. It has an open floor plan with 9 foot ceilings and large living room that flows into a well-appointed kitchen. The kitchen and baths have extensive custom tile and have been built to withstand a lifetime of use. Some of the custom design elements include beautiful tilework, distressed wood floors in the living room and bedrooms, tile window thresholds, beautiful archways, walk-in closets in the bedrooms, double sink and jacuzzi tub in the master, and vintage style cabinets. There is also an oversized one car garage with drive-thru automatic doors so you can easily access the rear yard. In addition there is a bonus room/storage shed in the backyard that has a variety of potential uses. A couple more modern features include a central vacuum as well as an instant hot water circulation system that conserves water. If you are looking for a newer, quality built home, packed with modern features, at an affordable price, this is the place for you.
Last Agent to Sell the Property
Michael Prezioso
Re/Max of Chico License #01915600 Listed on: 06/16/2015

Last Buyer's Agent
Brett Johnson
No Firm Affiliation License #01147487

Home Details
Home Type
- Single Family
Est. Annual Taxes
- $368
Year Built
- Built in 2009
Lot Details
- 0.34 Acre Lot
- Property fronts a private road
- Wood Fence
Parking
- 1 Car Attached Garage
- Parking Available
- Two Garage Doors
- Garage Door Opener
- Driveway
Home Design
- Custom Home
- Turnkey
- Raised Foundation
- Composition Roof
Interior Spaces
- 1,311 Sq Ft Home
- Open Floorplan
- Central Vacuum
- Wired For Data
- High Ceiling
- Fireplace Features Blower Fan
- Gas Fireplace
- Custom Window Coverings
- Formal Entry
- Living Room with Fireplace
- Bonus Room
- Workshop
- Neighborhood Views
- Pull Down Stairs to Attic
Kitchen
- Galley Kitchen
- Indoor Grill
- Gas and Electric Range
- Tile Countertops
- Instant Hot Water
Bedrooms and Bathrooms
- 2 Bedrooms
- All Bedrooms Down
- Primary Bedroom Suite
- Walk-In Closet
- 2 Full Bathrooms
Laundry
- Laundry Room
- 220 Volts In Laundry
Accessible Home Design
- Doors swing in
- No Interior Steps
Outdoor Features
- Spa
- Rooftop Deck
- Slab Porch or Patio
- Separate Outdoor Workshop
- Rain Gutters
Utilities
- Forced Air Heating System
- Heating System Uses Natural Gas
- Vented Exhaust Fan
- 220 Volts in Garage
- Conventional Septic
- Cable TV Available
Listing and Financial Details
- Assessor Parcel Number 050052076000
Community Details
Overview
- No Home Owners Association
- Foothills
- Mountainous Community
Recreation
- Fishing
Ownership History
Purchase Details
Home Financials for this Owner
Home Financials are based on the most recent Mortgage that was taken out on this home.Purchase Details
Purchase Details
Purchase Details
Similar Homes in Paradise, CA
Home Values in the Area
Average Home Value in this Area
Purchase History
| Date | Buyer | Sale Price | Title Company |
|---|---|---|---|
| Brickell Jason M | $225,000 | Mid Valley Title & Escrow Co | |
| Haas Steven L | $126,000 | Fidelity Natl Title Co Of Ca | |
| Ruff Nicole | -- | Mid Valley Title | |
| Schoeman Ilene M | $48,000 | Mid Valley Title |
Mortgage History
| Date | Status | Borrower | Loan Amount |
|---|---|---|---|
| Open | Brickell Jason | $177,900 | |
| Closed | Brickell Jason M | $160,000 |
Property History
| Date | Event | Price | Change | Sq Ft Price |
|---|---|---|---|---|
| 09/02/2015 09/02/15 | Sold | $225,000 | 0.0% | $172 / Sq Ft |
| 08/03/2015 08/03/15 | Pending | -- | -- | -- |
| 07/27/2015 07/27/15 | Price Changed | $225,000 | -3.8% | $172 / Sq Ft |
| 07/06/2015 07/06/15 | Price Changed | $234,000 | -2.1% | $178 / Sq Ft |
| 06/16/2015 06/16/15 | For Sale | $239,000 | -- | $182 / Sq Ft |
Tax History Compared to Growth
Tax History
| Year | Tax Paid | Tax Assessment Tax Assessment Total Assessment is a certain percentage of the fair market value that is determined by local assessors to be the total taxable value of land and additions on the property. | Land | Improvement |
|---|---|---|---|---|
| 2024 | $368 | $30,000 | $30,000 | $0 |
| 2023 | $374 | $30,000 | $30,000 | $0 |
| 2022 | $429 | $35,000 | $35,000 | $0 |
| 2021 | $319 | $25,000 | $25,000 | $0 |
| 2020 | $308 | $25,000 | $25,000 | $0 |
| 2019 | $236 | $25,000 | $25,000 | $0 |
| 2018 | $2,421 | $234,090 | $67,626 | $166,464 |
| 2017 | $2,384 | $229,500 | $66,300 | $163,200 |
| 2016 | $2,297 | $225,000 | $65,000 | $160,000 |
| 2015 | $1,956 | $185,000 | $60,000 | $125,000 |
| 2014 | $1,959 | $185,000 | $60,000 | $125,000 |
Agents Affiliated with this Home
-

Seller's Agent in 2015
Michael Prezioso
RE/MAX
13 Total Sales
-

Buyer's Agent in 2015
Brett Johnson
No Firm Affiliation
(661) 510-7588
77 Total Sales
Map
Source: California Regional Multiple Listing Service (CRMLS)
MLS Number: CH15132623
APN: 050-052-076-000
- 1657 Wee Dell Rd
- 7030 Clark Rd
- 1612 San Jose Ln
- 1663 Sweetbriar Ln
- 7170 Clark Rd
- 1671 Sweetbriar Ln
- 7179 Clark Rd
- 1666 Sweetbriar Ln
- 6980 Clark Rd
- 1616 Walnut Ln
- 7134 Pentz Rd
- 1759 Sunrise Ln
- 6961 Clark Rd
- 1437 Lofty Ln
- 1570 Gate Ln
- 1710 Arany Ct
- 1638 Maple Leaf
- 8959 Skyway
- 1585 Gate Ln
- 1711 Timber Ln
