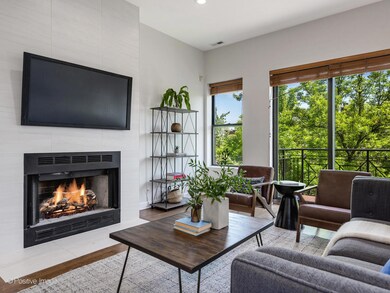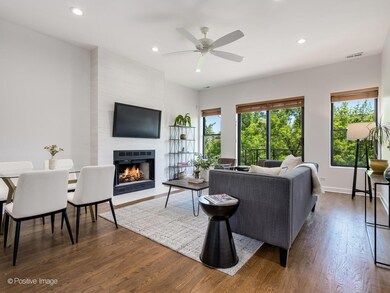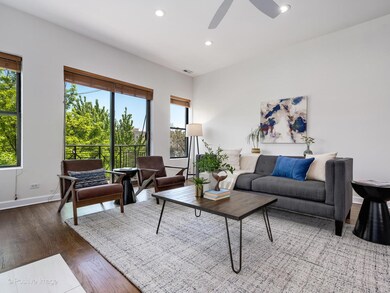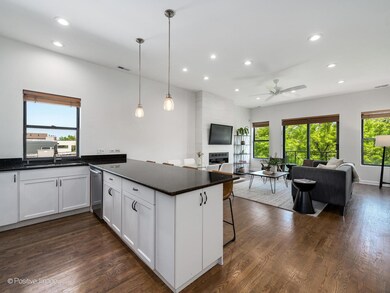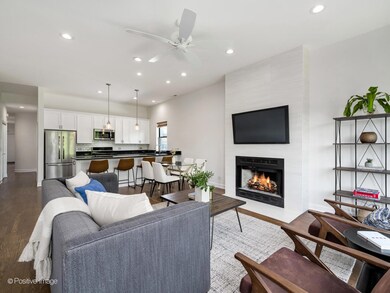
1618 N Claremont Ave Unit 3N Chicago, IL 60647
Wicker Park NeighborhoodHighlights
- Penthouse
- Wood Flooring
- Balcony
- Rooftop Deck
- Stainless Steel Appliances
- 1 Car Detached Garage
About This Home
As of July 2024Rarely available and beautifully updated extra wide 3 Bed + Den, 3 Bath Duplex Up in prime Bucktown location! This east and west facing condo is completely move-in ready with all new mechanicals and appliances, three recently renovated and gutted bathrooms, two en-suite king size bedrooms, two separate living spaces, garage parking, and four PRIVATE outdoor spaces with tree top and skyline views! The main level features hardwood floors, washer/dryer in unit, and an open floor plan. The east facing living and dining room with balcony and wood burning/gas starter fireplace flows into the sunlit kitchen, perfect for entertaining. King size primary bedroom offers a walk-in closet and a totally gutted primary bathroom redone in 2023, with dual vanity, quartz counters, soaking tub, and separate standing shower. The other two full baths were renovated in 2022 with both bathtubs removed and showers installed. The second floor features a secondary king sized en-suite bedroom and family room, each space with its own adjoining private outdoor space offering stunning panoramic skyline and west facing sunset views. Garage parking in detached garage included in price with additional storage in the building. New carpet and fresh paint throughout "White Dove" by BM (2024). Water Heater, AC Condenser, Range, Washer/ Dryer and Fridge (ALL 2022). Furnace, Dishwasher, Microwave (2021). A+ Location! Investor and pet friendly. Conveniently located to the 606 Trail, Six Corners, Western & Damen Blue Line Stations, Small Cheval, Mindy's Bakery, Aldi, and the Farmer's Market at Wicker Park. Enjoy all the trendy restaurants, cafes, shopping, and nightlife Bucktown & Wicker Park have to offer!
Property Details
Home Type
- Condominium
Est. Annual Taxes
- $10,307
Year Built
- Built in 1999
HOA Fees
- $339 Monthly HOA Fees
Parking
- 1 Car Detached Garage
- Parking Included in Price
Home Design
- Penthouse
Interior Spaces
- 3-Story Property
- Wood Burning Fireplace
- Fireplace With Gas Starter
- Living Room with Fireplace
- Combination Dining and Living Room
- Storage
- Wood Flooring
Kitchen
- Range
- Microwave
- Freezer
- Dishwasher
- Stainless Steel Appliances
- Disposal
Bedrooms and Bathrooms
- 3 Bedrooms
- 3 Potential Bedrooms
- Walk-In Closet
- 3 Full Bathrooms
- Dual Sinks
- Soaking Tub
- Separate Shower
Laundry
- Laundry in unit
- Dryer
- Washer
Outdoor Features
- Balcony
- Rooftop Deck
Schools
- Pulaski International Elementary And Middle School
Utilities
- Forced Air Heating and Cooling System
- Heating System Uses Natural Gas
- Lake Michigan Water
Community Details
Overview
- Association fees include water, insurance, exterior maintenance, lawn care, scavenger, snow removal
- 6 Units
Amenities
- Community Storage Space
Pet Policy
- Dogs and Cats Allowed
Ownership History
Purchase Details
Home Financials for this Owner
Home Financials are based on the most recent Mortgage that was taken out on this home.Purchase Details
Home Financials for this Owner
Home Financials are based on the most recent Mortgage that was taken out on this home.Purchase Details
Home Financials for this Owner
Home Financials are based on the most recent Mortgage that was taken out on this home.Purchase Details
Home Financials for this Owner
Home Financials are based on the most recent Mortgage that was taken out on this home.Purchase Details
Home Financials for this Owner
Home Financials are based on the most recent Mortgage that was taken out on this home.Purchase Details
Home Financials for this Owner
Home Financials are based on the most recent Mortgage that was taken out on this home.Purchase Details
Home Financials for this Owner
Home Financials are based on the most recent Mortgage that was taken out on this home.Purchase Details
Home Financials for this Owner
Home Financials are based on the most recent Mortgage that was taken out on this home.Similar Homes in Chicago, IL
Home Values in the Area
Average Home Value in this Area
Purchase History
| Date | Type | Sale Price | Title Company |
|---|---|---|---|
| Warranty Deed | $765,000 | Fidelity National Title | |
| Warranty Deed | $600,000 | Chicago Title | |
| Warranty Deed | $455,000 | Ticor Title | |
| Warranty Deed | $455,000 | -- | |
| Quit Claim Deed | -- | -- | |
| Warranty Deed | $370,000 | -- | |
| Contract Of Sale | $360,000 | Chicago Title Insurance Co | |
| Warranty Deed | $312,000 | Mercury Title Company |
Mortgage History
| Date | Status | Loan Amount | Loan Type |
|---|---|---|---|
| Open | $726,750 | New Conventional | |
| Previous Owner | $217,200 | New Conventional | |
| Previous Owner | $223,000 | Unknown | |
| Previous Owner | $115,000 | Credit Line Revolving | |
| Previous Owner | $250,000 | Balloon | |
| Previous Owner | $200,000 | Unknown | |
| Previous Owner | $200,000 | No Value Available | |
| Previous Owner | $355,000 | No Value Available | |
| Previous Owner | $240,000 | No Value Available | |
| Closed | $40,800 | No Value Available |
Property History
| Date | Event | Price | Change | Sq Ft Price |
|---|---|---|---|---|
| 07/02/2024 07/02/24 | Sold | $765,000 | 0.0% | -- |
| 05/21/2024 05/21/24 | Pending | -- | -- | -- |
| 05/15/2024 05/15/24 | For Sale | $765,000 | +27.5% | -- |
| 08/02/2019 08/02/19 | Sold | $600,000 | -2.4% | $250 / Sq Ft |
| 07/06/2019 07/06/19 | Pending | -- | -- | -- |
| 05/30/2019 05/30/19 | For Sale | $615,000 | -- | $256 / Sq Ft |
Tax History Compared to Growth
Tax History
| Year | Tax Paid | Tax Assessment Tax Assessment Total Assessment is a certain percentage of the fair market value that is determined by local assessors to be the total taxable value of land and additions on the property. | Land | Improvement |
|---|---|---|---|---|
| 2024 | $10,307 | $69,070 | $11,205 | $57,865 |
| 2023 | $10,307 | $50,115 | $5,124 | $44,991 |
| 2022 | $10,307 | $50,115 | $5,124 | $44,991 |
| 2021 | $10,077 | $50,113 | $5,123 | $44,990 |
| 2020 | $9,215 | $41,364 | $5,123 | $36,241 |
| 2019 | $8,338 | $44,930 | $5,123 | $39,807 |
| 2018 | $8,197 | $44,930 | $5,123 | $39,807 |
| 2017 | $9,859 | $49,174 | $4,504 | $44,670 |
| 2016 | $9,349 | $49,174 | $4,504 | $44,670 |
| 2015 | $8,714 | $50,177 | $4,504 | $45,673 |
| 2014 | $5,785 | $33,747 | $3,997 | $29,750 |
| 2013 | $5,659 | $33,747 | $3,997 | $29,750 |
Agents Affiliated with this Home
-
Kelly Parker

Seller's Agent in 2024
Kelly Parker
Compass
(312) 881-8981
29 in this area
372 Total Sales
-
Molly Fox

Seller Co-Listing Agent in 2024
Molly Fox
Compass
(847) 668-2796
2 in this area
16 Total Sales
-
Matt Laricy

Buyer's Agent in 2024
Matt Laricy
Americorp, Ltd
(708) 250-2696
63 in this area
2,482 Total Sales
-

Seller's Agent in 2019
Toni Wirtz
Core Realty & Investments Inc.
-
Kate Waddell

Buyer's Agent in 2019
Kate Waddell
Compass
(773) 517-2666
20 in this area
533 Total Sales
Map
Source: Midwest Real Estate Data (MRED)
MLS Number: 12056468
APN: 14-31-326-074-1006
- 1625 N Western Ave Unit 502
- 1615 N Oakley Ave Unit 2S
- 1654 N Oakley Ave
- 1616 N Western Ave
- 2259 W Wabansia Ave Unit 309
- 1657 N Artesian Ave
- 2333 W Saint Paul Ave Unit 126
- 1720 N Western Ave
- 1646 N Leavitt St
- 1501 N Oakley Blvd
- 1510 N Western Ave Unit 3N
- 2251 W Saint Paul Ave Unit 2D
- 2251 W Saint Paul Ave Unit 3G
- 1504 N Western Ave Unit 2N
- 2201 W Wabansia Ave Unit 11
- 1532 N Artesian Ave Unit 3
- 1530 N Artesian Ave Unit 3
- 2310 W Saint Paul Ave Unit PB-4A
- 1547 N Leavitt St Unit 3S
- 2150 W North Ave Unit 4

