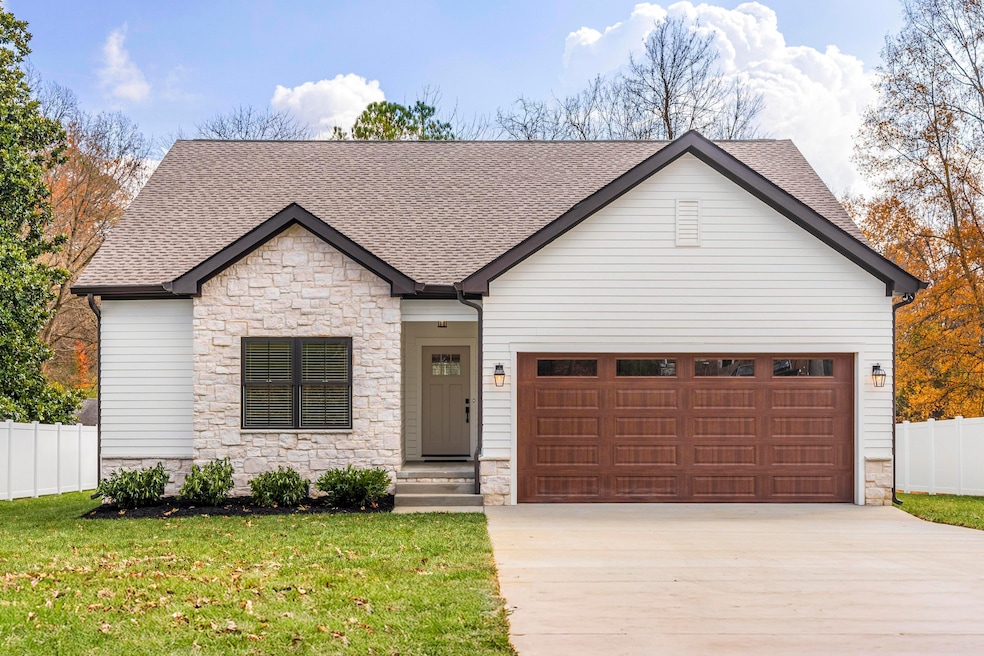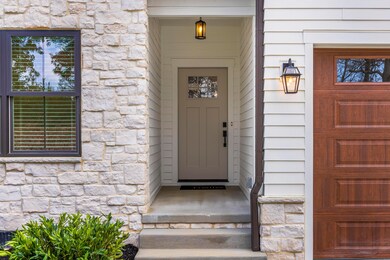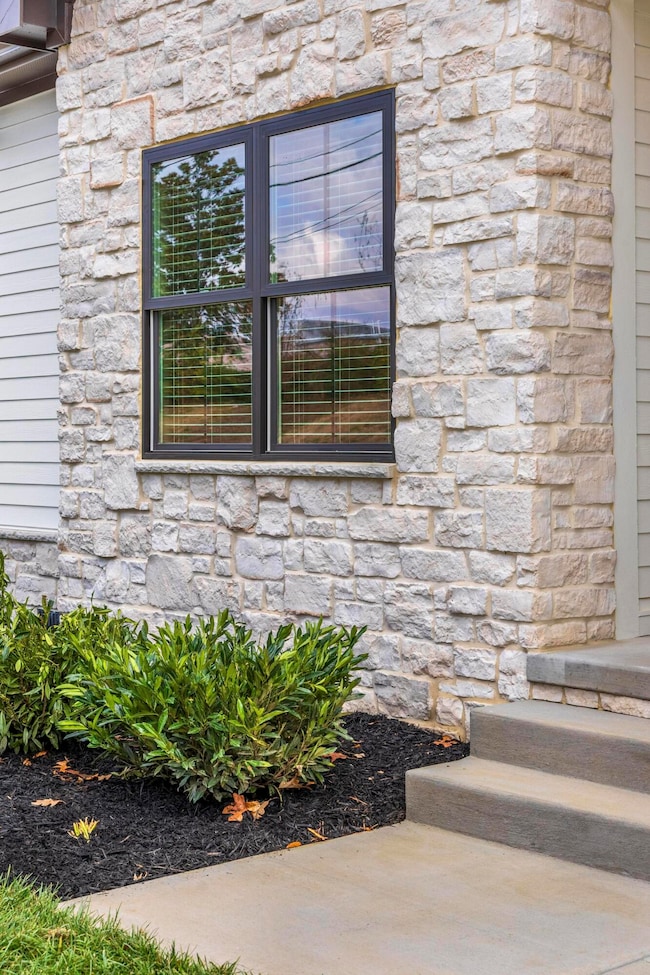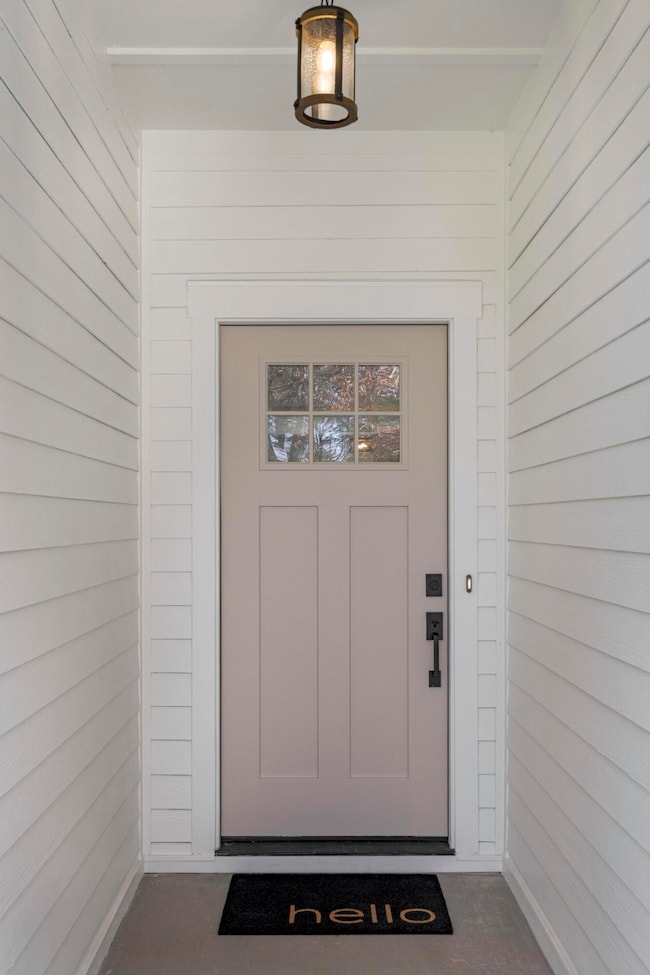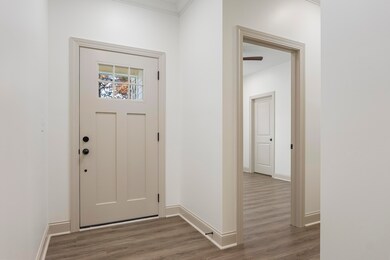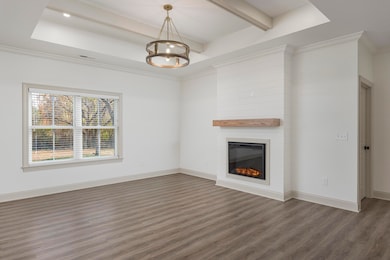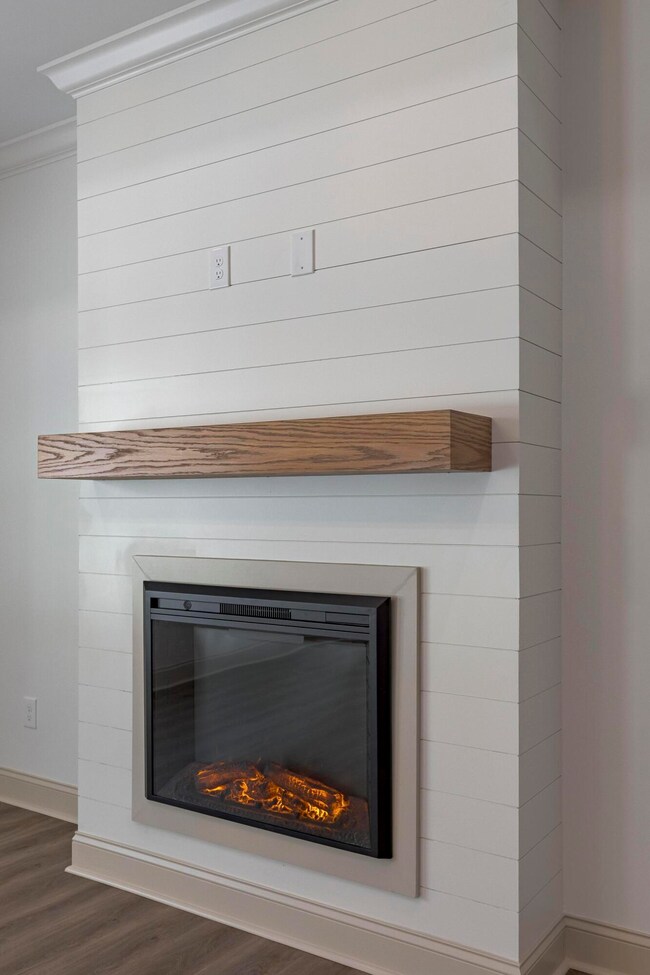1618 N Joiner Rd Chattanooga, TN 37421
Hamilton Place NeighborhoodEstimated payment $2,356/month
Highlights
- New Construction
- A-Frame Home
- No HOA
- East Hamilton Middle School Rated A-
- Private Yard
- Covered Patio or Porch
About This Home
Welcome to your dream home! This exquisite thoughtfully designed custom-built ranch home features three spacious bedrooms and two full bathrooms. The open concept design creates a seamless flow between the living, dining, and kitchen areas, making it ideal for entertaining or family gatherings. As you enter, you'll be greeted by a warm and inviting living area featuring neutral flooring, a fireplace, and wooden beams that add character and charm. The seamless flow into the modern kitchen, complete with all appliances, a spacious island, a large walk-in pantry, makes cooking and hosting a delight. The master bedroom features an ensuite bathroom with an oversized shower, and an expansive walk-in closet. The home also features a drop zone with a built-in bench, providing a practical space for organizing shoes and bags as you enter through the garage. The builder has included a washer and dryer, making this home completely move-in ready. The exterior includes a beautifully landscaped lawn, a covered porch, and a spacious, oversized backyard perfect for outdoor activities and entertaining. The two-car garage provides ample storage and parking options and is equipped with a 240-volt outlet for EV charging. The builder has installed blinds in every room for enhanced privacy, and the home is backed by a one-year builder's warranty. Ideally located in the prime Hamilton Place area, less than one mile from Erlanger East and offering convenient access to downtown. Every detail in this build was thoughtfully executed, featuring hand-selected high-end finishes including Anderson windows and Delta bathroom fixtures. Don't miss the chance to make this exceptional property your own! Schedule your showing today!
Home Details
Home Type
- Single Family
Est. Annual Taxes
- $449
Year Built
- Built in 2025 | New Construction
Lot Details
- 0.36 Acre Lot
- Lot Dimensions are 74x209x75x209
- Partially Fenced Property
- Vinyl Fence
- Private Yard
Parking
- 2 Car Attached Garage
- Parking Available
- Parking Accessed On Kitchen Level
- Front Facing Garage
- Garage Door Opener
- Driveway
Home Design
- A-Frame Home
- Ranch Style House
- Raised Foundation
- Block Foundation
- Shingle Roof
- Asphalt Roof
- HardiePlank Type
- Stone
Interior Spaces
- 1,605 Sq Ft Home
- Tray Ceiling
- Ceiling Fan
- Chandelier
- Electric Fireplace
- Vinyl Clad Windows
- Insulated Windows
- Living Room with Fireplace
- Luxury Vinyl Tile Flooring
- Storage In Attic
- Fire and Smoke Detector
Kitchen
- Walk-In Pantry
- Free-Standing Electric Oven
- Range Hood
- Dishwasher
- Kitchen Island
Bedrooms and Bathrooms
- 3 Bedrooms
- Walk-In Closet
- 2 Full Bathrooms
Laundry
- Laundry Room
- Dryer
- Washer
Schools
- East Brainerd Elementary School
- East Hamilton Middle School
- East Hamilton High School
Additional Features
- Covered Patio or Porch
- Bureau of Land Management Grazing Rights
- Central Heating and Cooling System
Community Details
- No Home Owners Association
- Boyds Subdivision
- Electric Vehicle Charging Station
Listing and Financial Details
- Assessor Parcel Number 159h A 028
Map
Home Values in the Area
Average Home Value in this Area
Tax History
| Year | Tax Paid | Tax Assessment Tax Assessment Total Assessment is a certain percentage of the fair market value that is determined by local assessors to be the total taxable value of land and additions on the property. | Land | Improvement |
|---|---|---|---|---|
| 2024 | $224 | $10,000 | $0 | $0 |
| 2023 | $224 | $10,000 | $0 | $0 |
| 2022 | $224 | $10,000 | $0 | $0 |
| 2021 | $224 | $10,000 | $0 | $0 |
| 2020 | $224 | $8,100 | $0 | $0 |
| 2019 | $224 | $8,100 | $0 | $0 |
| 2018 | $184 | $8,100 | $0 | $0 |
| 2017 | $224 | $8,100 | $0 | $0 |
| 2016 | $165 | $0 | $0 | $0 |
| 2015 | $302 | $5,950 | $0 | $0 |
| 2014 | $302 | $0 | $0 | $0 |
Property History
| Date | Event | Price | List to Sale | Price per Sq Ft |
|---|---|---|---|---|
| 11/20/2025 11/20/25 | For Sale | $439,000 | -- | $274 / Sq Ft |
Purchase History
| Date | Type | Sale Price | Title Company |
|---|---|---|---|
| Warranty Deed | $65,000 | Cumberland Title & Guaranty | |
| Interfamily Deed Transfer | -- | None Available |
Mortgage History
| Date | Status | Loan Amount | Loan Type |
|---|---|---|---|
| Closed | $309,000 | Construction |
Source: Greater Chattanooga REALTORS®
MLS Number: 1524286
APN: 159H-A-028
- 7647 Magnolia Leaf Ln
- 1333 Joiner Rd
- 7127 Revere Cir
- 7159 Revere Cir
- 7510 Hewitt Ln
- 7604 Hurricane Loop
- 1247 Lenny Ln
- 1231 Gunbarrel Rd
- 1986 Plymouth St
- 7524 Eric Dr
- 7528 Eric Dr
- 1416 Rowewood Dr
- 1736 Gray Rd
- 1107 Elaine Trail
- 1116 Lenny Ln
- 1115 Lenny Ln
- 1219 King Arthur Rd
- 1719 Estrellita Cir
- 1616 Miriam Ln
- 1816 Gray Rd
- 1708 Double Oak Trail
- 1705 Henegar Cir
- 7301 E Brainerd Rd
- 1870 Cannondale Loop
- 7205 Aventine Way
- 7700 Aspen Lodge Way
- 7458 Igou Gap Rd
- 7466 Igou Gap Rd
- 1319 Stratton Place Dr Unit A
- 7710 E Brainerd Rd
- 1920 Gunbarrel Rd
- 1361 N Concord Rd
- 1331 Phils Dr
- 1922 Addi Ln
- 1701 N Concord Rd
- 1588 Cobbler Ct
- 1618 Hickory Valley Rd
- 1521 Hickory Valley Rd
- 1507 Hickory Valley Rd
- 7477 Commons Blvd
