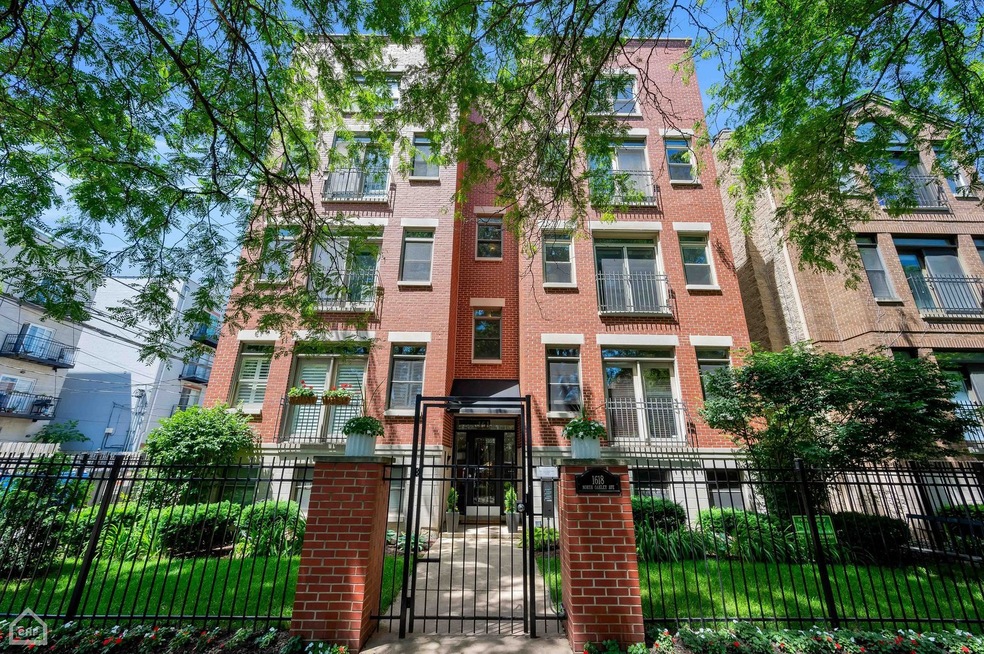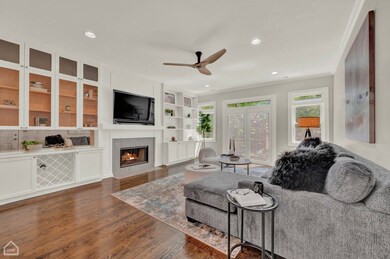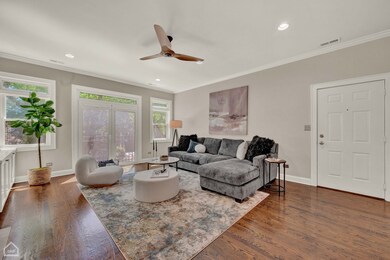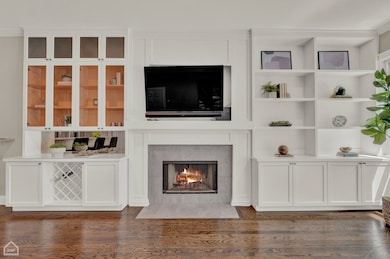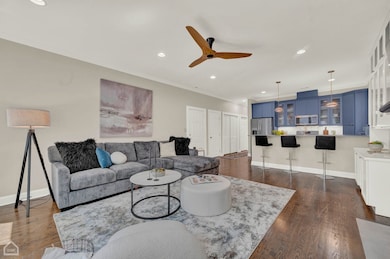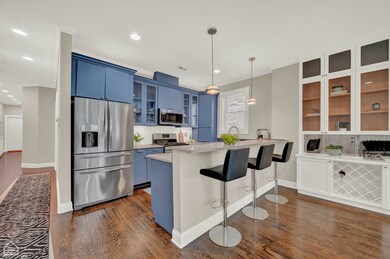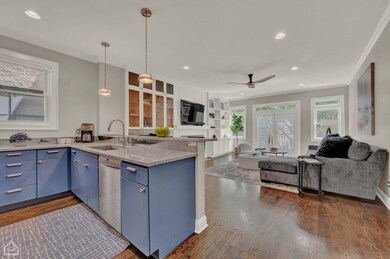
1618 N Oakley Ave Unit 2N Chicago, IL 60647
Wicker Park NeighborhoodHighlights
- Open Floorplan
- Deck
- Granite Countertops
- Lock-and-Leave Community
- Wood Flooring
- 5-minute walk to Park No. 529
About This Home
As of August 2024Welcome to this stunning extra wide 2 bed, 2 bath condo located on a tranquil, tree-lined street in the heart of Bucktown, just steps away from the vibrant 606 trail. This unit boasts a spacious and bright open floor plan with rich dark hardwood floors that flow seamlessly throughout the home. The open concept kitchen is a chef's dream, featuring an eat-in breakfast bar, ample countertop and cabinet space, and sleek stainless steel appliances. It flows effortlessly into the expansive living room, which is highlighted by a gas starter fireplace with custom built-in shelving. Floor-to-ceiling windows and a Juliet balcony provide abundant natural light and a refreshing cross breeze, creating an inviting and airy atmosphere. Down the hallway, you'll find two generously sized bedrooms and two full baths. The primary suite is bathed in sunlight and includes a private balcony. It also offers a walk-in closet with custom built-ins and a spa-inspired bathroom complete with a double sink vanity, extensive storage, and a luxurious glass shower. Additional amenities include garage parking and extra storage space. Enjoy the perfect blend of comfort, style, and convenience in this Bucktown gem. Don't miss the opportunity to make this exceptional property your new home
Last Agent to Sell the Property
Berkshire Hathaway HomeServices Chicago License #475125415 Listed on: 06/21/2024

Last Buyer's Agent
Elizabeth Caya
Redfin Corporation

Property Details
Home Type
- Condominium
Est. Annual Taxes
- $8,618
Year Built
- Built in 1998
HOA Fees
- $211 Monthly HOA Fees
Parking
- 1 Car Detached Garage
- Garage Transmitter
- Garage Door Opener
- Parking Included in Price
Home Design
- Concrete Perimeter Foundation
Interior Spaces
- 4-Story Property
- Open Floorplan
- Built-In Features
- Bookcases
- Dry Bar
- Ceiling Fan
- Wood Burning Fireplace
- Blinds
- Living Room with Fireplace
- Combination Dining and Living Room
- Storage
- Wood Flooring
- Intercom
Kitchen
- Range
- Microwave
- Dishwasher
- Stainless Steel Appliances
- Granite Countertops
- Disposal
Bedrooms and Bathrooms
- 2 Bedrooms
- 2 Potential Bedrooms
- Walk-In Closet
- 2 Full Bathrooms
- Dual Sinks
- Soaking Tub
Laundry
- Laundry closet
- Dryer
- Washer
Outdoor Features
- Deck
Schools
- Pulaski International Elementary And Middle School
- Clemente Community Academy Senio High School
Utilities
- Forced Air Heating and Cooling System
- Humidifier
- Heating System Uses Natural Gas
Community Details
Overview
- Association fees include water, insurance, exterior maintenance, scavenger
- 6 Units
- Association Phone (773) 233-4700
- Low-Rise Condominium
- Lock-and-Leave Community
Amenities
- Community Storage Space
Pet Policy
- Pets up to 35 lbs
- Limit on the number of pets
- Pet Size Limit
- Dogs and Cats Allowed
Ownership History
Purchase Details
Home Financials for this Owner
Home Financials are based on the most recent Mortgage that was taken out on this home.Purchase Details
Home Financials for this Owner
Home Financials are based on the most recent Mortgage that was taken out on this home.Purchase Details
Home Financials for this Owner
Home Financials are based on the most recent Mortgage that was taken out on this home.Purchase Details
Purchase Details
Home Financials for this Owner
Home Financials are based on the most recent Mortgage that was taken out on this home.Similar Homes in Chicago, IL
Home Values in the Area
Average Home Value in this Area
Purchase History
| Date | Type | Sale Price | Title Company |
|---|---|---|---|
| Warranty Deed | $500,000 | None Listed On Document | |
| Warranty Deed | $469,000 | Proper Title | |
| Warranty Deed | $469,000 | Proper Title | |
| Special Warranty Deed | $264,000 | None Available | |
| Legal Action Court Order | -- | None Available | |
| Warranty Deed | $204,000 | Ticor Title Insurance |
Mortgage History
| Date | Status | Loan Amount | Loan Type |
|---|---|---|---|
| Open | $400,000 | New Conventional | |
| Previous Owner | $115,000 | New Conventional | |
| Previous Owner | $158,400 | New Conventional | |
| Previous Owner | $305,937 | New Conventional | |
| Previous Owner | $309,500 | Unknown | |
| Previous Owner | $300,000 | Unknown | |
| Previous Owner | $100,000 | Credit Line Revolving | |
| Previous Owner | $210,000 | Balloon | |
| Previous Owner | $15,000 | Credit Line Revolving | |
| Previous Owner | $191,000 | Unknown | |
| Previous Owner | $189,000 | No Value Available |
Property History
| Date | Event | Price | Change | Sq Ft Price |
|---|---|---|---|---|
| 08/09/2024 08/09/24 | Sold | $500,000 | +0.2% | -- |
| 06/24/2024 06/24/24 | Pending | -- | -- | -- |
| 06/21/2024 06/21/24 | For Sale | $499,000 | +6.4% | -- |
| 12/15/2022 12/15/22 | Sold | $469,000 | 0.0% | -- |
| 10/31/2022 10/31/22 | Pending | -- | -- | -- |
| 10/28/2022 10/28/22 | For Sale | $469,000 | +77.7% | -- |
| 07/31/2012 07/31/12 | Sold | $264,000 | -2.2% | -- |
| 05/25/2012 05/25/12 | Pending | -- | -- | -- |
| 05/07/2012 05/07/12 | For Sale | $269,900 | -- | -- |
Tax History Compared to Growth
Tax History
| Year | Tax Paid | Tax Assessment Tax Assessment Total Assessment is a certain percentage of the fair market value that is determined by local assessors to be the total taxable value of land and additions on the property. | Land | Improvement |
|---|---|---|---|---|
| 2024 | $8,796 | $52,316 | $12,516 | $39,800 |
| 2023 | $8,796 | $46,186 | $5,723 | $40,463 |
| 2022 | $8,796 | $46,186 | $5,723 | $40,463 |
| 2021 | $8,618 | $46,185 | $5,723 | $40,462 |
| 2020 | $9,503 | $45,759 | $5,723 | $40,036 |
| 2019 | $9,297 | $49,703 | $5,723 | $43,980 |
| 2018 | $9,139 | $49,703 | $5,723 | $43,980 |
| 2017 | $6,207 | $32,207 | $5,031 | $27,176 |
| 2016 | $5,951 | $32,207 | $5,031 | $27,176 |
| 2015 | $5,421 | $32,207 | $5,031 | $27,176 |
| 2014 | $5,208 | $30,636 | $4,464 | $26,172 |
| 2013 | $5,094 | $30,636 | $4,464 | $26,172 |
Agents Affiliated with this Home
-
Danielle Dowell

Seller's Agent in 2024
Danielle Dowell
Berkshire Hathaway HomeServices Chicago
(312) 391-5655
13 in this area
577 Total Sales
-
Arianna Esper

Seller Co-Listing Agent in 2024
Arianna Esper
Berkshire Hathaway HomeServices Chicago
(312) 642-1400
7 in this area
103 Total Sales
-

Buyer's Agent in 2024
Elizabeth Caya
Redfin Corporation
(312) 339-8106
-
Debbie Hepburn

Seller's Agent in 2022
Debbie Hepburn
@ Properties
(847) 867-5825
1 in this area
132 Total Sales
-
Emily Holthaus
E
Seller Co-Listing Agent in 2022
Emily Holthaus
@ Properties
(312) 340-7995
1 in this area
15 Total Sales
-
Barbara Thouvenell Baffoe

Seller's Agent in 2012
Barbara Thouvenell Baffoe
P.R.S. Associates, Inc.
(773) 233-5500
273 Total Sales
Map
Source: Midwest Real Estate Data (MRED)
MLS Number: 12080153
APN: 14-31-327-053-1003
- 1615 N Oakley Ave Unit 2S
- 1611 N Bell Ave Unit 3N
- 1654 N Oakley Ave
- 2259 W Wabansia Ave Unit 309
- 1646 N Leavitt St
- 1625 N Western Ave Unit 502
- 1547 N Leavitt St Unit 3S
- 1501 N Oakley Blvd
- 2150 W North Ave Unit 4
- 2201 W Wabansia Ave Unit 11
- 1616 N Western Ave
- 2130 W North Ave Unit 208
- 2251 W Saint Paul Ave Unit 2D
- 2251 W Saint Paul Ave Unit 3G
- 2261 W Saint Paul Ave
- 2333 W Saint Paul Ave Unit 126
- 2333 W Saint Paul Ave Unit 217
- 1504 N Western Ave Unit 2N
- 1510 N Western Ave Unit 3N
- 1657 N Artesian Ave
