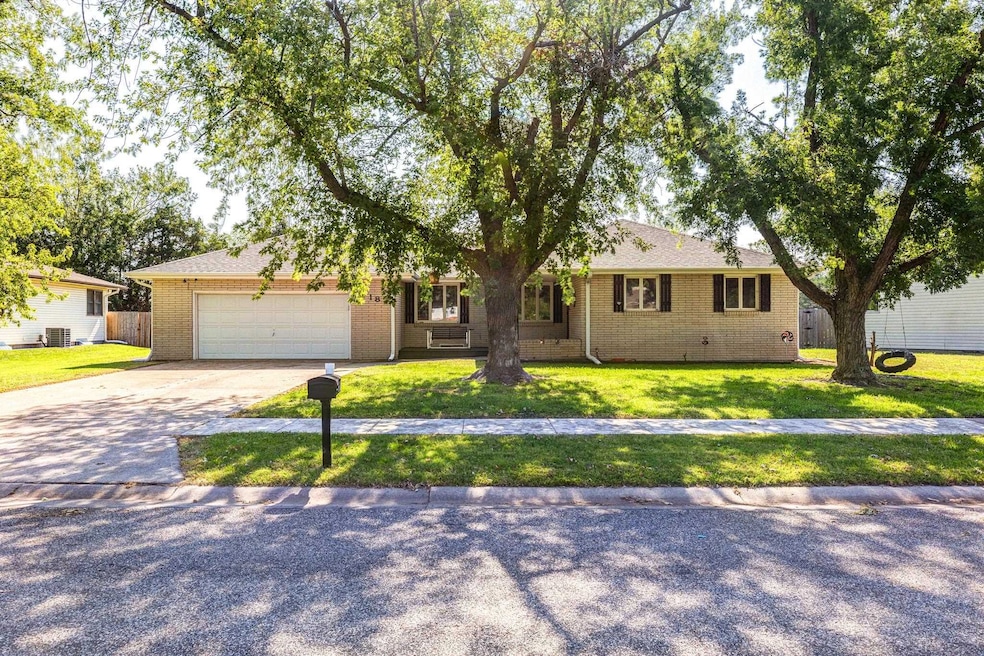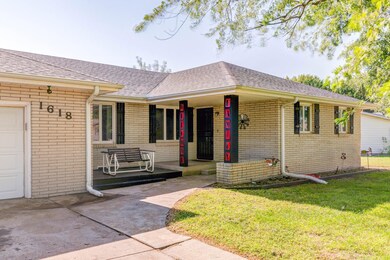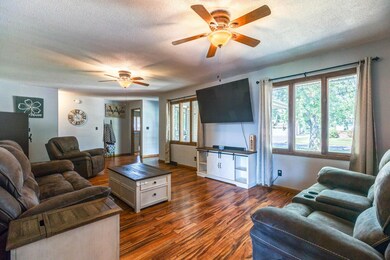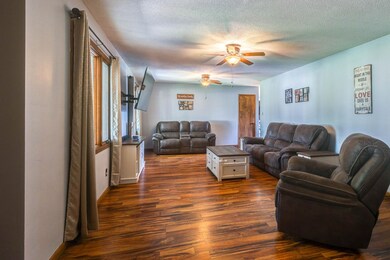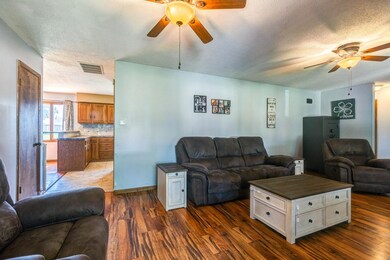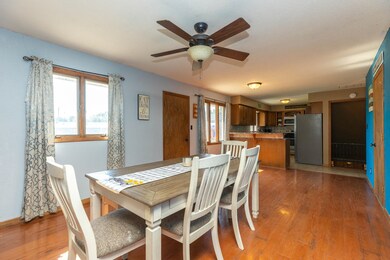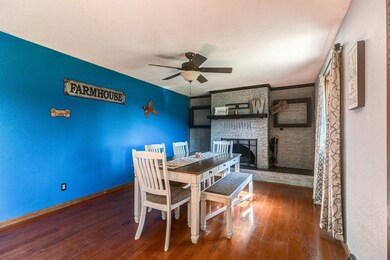1618 N Walnut St McPherson, KS 67460
Estimated payment $1,627/month
Highlights
- Bonus Room
- No HOA
- Formal Dining Room
- Mud Room
- Covered Patio or Porch
- 2 Car Attached Garage
About This Home
If you are looking for a wonderful home with plenty of room inside and out to enjoy, this is the home for you. This home welcomes you with a front porch to sit and enjoy, a large living room with plenty of space for entertaining, and a spacious dining room with fireplace and patio access to the backyard. The large backyard is fenced with gated openings and has plenty of space for a shop, gardening or entertaining area. The kitchen has plenty of storage including a pantry that opens up with extended double door shelving to keep you organized. All 3 bedrooms are on the main floor, the primary suite has an en-suite bathroom with shower. The primary shower and hallway bathroom shower will have you thinking about being on the beach! The finished basement area has a large living space and a bonus room. A partially finished second bonus room can be used as extra storage or converted into an office or craft room. The utility room has shelving for even more storage. All this plus main floor laundry! Roof shingles and gutters to be replaced due to recent storm.
Home Details
Home Type
- Single Family
Est. Annual Taxes
- $3,785
Year Built
- Built in 1978
Lot Details
- 0.3 Acre Lot
- Property has an invisible fence for dogs
- Wrought Iron Fence
- Chain Link Fence
Parking
- 2 Car Attached Garage
Home Design
- Brick Exterior Construction
- Composition Roof
Interior Spaces
- 1-Story Property
- Ceiling Fan
- Wood Burning Fireplace
- Fireplace Features Blower Fan
- Mud Room
- Living Room
- Formal Dining Room
- Bonus Room
- Basement
Kitchen
- Microwave
- Dishwasher
- Disposal
Flooring
- Carpet
- Laminate
- Tile
Bedrooms and Bathrooms
- 3 Bedrooms
- Walk-In Closet
- 2 Full Bathrooms
Laundry
- Laundry on main level
- 220 Volts In Laundry
Outdoor Features
- Covered Deck
- Covered Patio or Porch
Schools
- Washington Elementary School
- Mcpherson High School
Utilities
- Forced Air Heating and Cooling System
- Heating System Uses Natural Gas
- Water Softener is Owned
Community Details
- No Home Owners Association
- None Listed On Tax Record Subdivision
Listing and Financial Details
- Assessor Parcel Number 059-134-17-0-40-04-010.00
Map
Home Values in the Area
Average Home Value in this Area
Tax History
| Year | Tax Paid | Tax Assessment Tax Assessment Total Assessment is a certain percentage of the fair market value that is determined by local assessors to be the total taxable value of land and additions on the property. | Land | Improvement |
|---|---|---|---|---|
| 2025 | $3,785 | $26,508 | $4,482 | $22,026 |
| 2024 | $38 | $26,508 | $4,482 | $22,026 |
| 2023 | $3,594 | $24,999 | $5,303 | $19,696 |
| 2022 | $3,328 | $23,337 | $2,061 | $21,276 |
| 2021 | $3,462 | $23,337 | $2,061 | $21,276 |
| 2020 | $3,435 | $23,778 | $2,625 | $21,153 |
| 2019 | $3,462 | $23,912 | $2,625 | $21,287 |
| 2018 | $3,426 | $23,912 | $2,126 | $21,786 |
| 2017 | $3,333 | $23,443 | $1,979 | $21,464 |
| 2016 | $3,132 | $22,263 | $1,931 | $20,332 |
| 2015 | -- | $21,786 | $2,290 | $19,496 |
| 2014 | $1,978 | $19,866 | $1,428 | $18,438 |
Property History
| Date | Event | Price | List to Sale | Price per Sq Ft |
|---|---|---|---|---|
| 11/03/2025 11/03/25 | Pending | -- | -- | -- |
| 09/17/2025 09/17/25 | For Sale | $249,000 | -- | $106 / Sq Ft |
Purchase History
| Date | Type | Sale Price | Title Company |
|---|---|---|---|
| Warranty Deed | $200,000 | -- |
Source: South Central Kansas MLS
MLS Number: 661943
APN: 134-17-0-40-04-010.00-0
- 1624 N Main St
- 0 N Main
- 304 Wickersham Dr
- 1542 Trail N
- 901 Veranda Lake Dr
- 700 Hunter Ct
- 422 Kaiser Ct
- 1415 N Grimes St
- 725 Harvest Ct
- 0 N Highway 81 Bypass
- 1651 Sonora Dr
- 1659 Sonora Dr
- 509 Normandy Rd
- 907 Veranda Cir
- 920 Veranda Cir
- 1444 N High Dr
- 1130 Ranch Rd
- 1430 N High Dr
- 924 Veranda Cir
- 951 Veranda Cir
