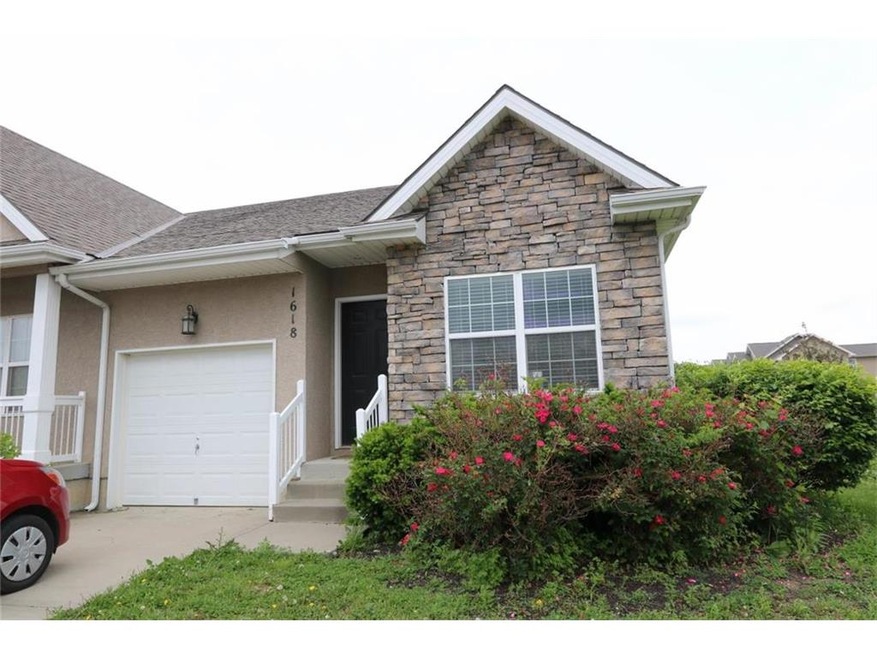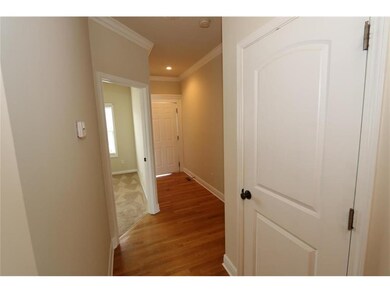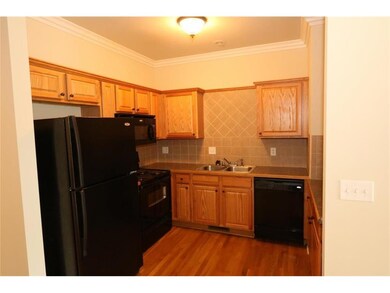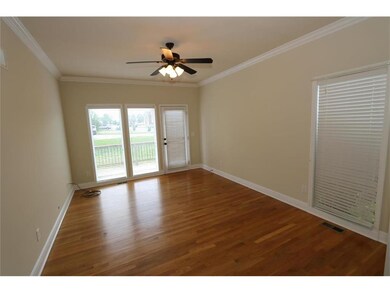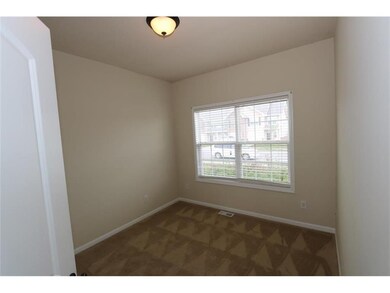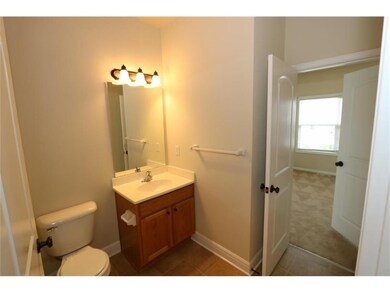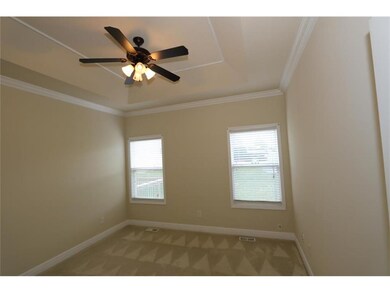
1618 Ridgeway Dr Raymore, MO 64083
Highlights
- Deck
- Ranch Style House
- Corner Lot
- Vaulted Ceiling
- Wood Flooring
- Great Room
About This Home
As of July 2024FABULOUS ALL STUCCO/STONE RAYMORE RANCH STYLE VILLA/TOWNHOME WITH FULL BASEMENT! Washer, Dryer & Refrigerator all stay! Hardwood floors throughout Living Room & Kitchen. Basement stubbed for bath & ideal set up for finish! Tons of storage & close to everything . . . Walmart, Price Chopper, Lowe's & Walgreens all just blocks away!
Last Agent to Sell the Property
Keller Williams Southland License #1999118480 Listed on: 05/10/2017

Home Details
Home Type
- Single Family
Est. Annual Taxes
- $1,541
Year Built
- Built in 2006
Parking
- 1 Car Attached Garage
- Front Facing Garage
Home Design
- Ranch Style House
- Traditional Architecture
- Composition Roof
- Stone Trim
- Stucco
Interior Spaces
- Wet Bar: Shower Over Tub, Vinyl, Carpet, Double Vanity, Cathedral/Vaulted Ceiling, Ceiling Fan(s), Hardwood
- Built-In Features: Shower Over Tub, Vinyl, Carpet, Double Vanity, Cathedral/Vaulted Ceiling, Ceiling Fan(s), Hardwood
- Vaulted Ceiling
- Ceiling Fan: Shower Over Tub, Vinyl, Carpet, Double Vanity, Cathedral/Vaulted Ceiling, Ceiling Fan(s), Hardwood
- Skylights
- Fireplace
- Thermal Windows
- Shades
- Plantation Shutters
- Drapes & Rods
- Great Room
- Combination Kitchen and Dining Room
- Fire and Smoke Detector
Kitchen
- Electric Oven or Range
- Dishwasher
- Granite Countertops
- Laminate Countertops
- Disposal
Flooring
- Wood
- Wall to Wall Carpet
- Linoleum
- Laminate
- Stone
- Ceramic Tile
- Luxury Vinyl Plank Tile
- Luxury Vinyl Tile
Bedrooms and Bathrooms
- 2 Bedrooms
- Cedar Closet: Shower Over Tub, Vinyl, Carpet, Double Vanity, Cathedral/Vaulted Ceiling, Ceiling Fan(s), Hardwood
- Walk-In Closet: Shower Over Tub, Vinyl, Carpet, Double Vanity, Cathedral/Vaulted Ceiling, Ceiling Fan(s), Hardwood
- 2 Full Bathrooms
- Double Vanity
- Shower Over Tub
Laundry
- Laundry in Hall
- Laundry on main level
- Washer
Basement
- Basement Fills Entire Space Under The House
- Sump Pump
- Stubbed For A Bathroom
- Basement Window Egress
Outdoor Features
- Deck
- Enclosed Patio or Porch
Schools
- Creekmoor Elementary School
- Raymore-Peculiar High School
Utilities
- Central Air
- Heat Pump System
Additional Features
- Corner Lot
- City Lot
Community Details
- Association fees include trash pick up
- The Legends Subdivision
Listing and Financial Details
- Assessor Parcel Number 2319264
Ownership History
Purchase Details
Home Financials for this Owner
Home Financials are based on the most recent Mortgage that was taken out on this home.Purchase Details
Home Financials for this Owner
Home Financials are based on the most recent Mortgage that was taken out on this home.Purchase Details
Home Financials for this Owner
Home Financials are based on the most recent Mortgage that was taken out on this home.Purchase Details
Home Financials for this Owner
Home Financials are based on the most recent Mortgage that was taken out on this home.Similar Homes in Raymore, MO
Home Values in the Area
Average Home Value in this Area
Purchase History
| Date | Type | Sale Price | Title Company |
|---|---|---|---|
| Warranty Deed | -- | Coffelt Land Title | |
| Warranty Deed | -- | Continental Title Company | |
| Warranty Deed | -- | Coffelt Land Title | |
| Warranty Deed | -- | -- |
Mortgage History
| Date | Status | Loan Amount | Loan Type |
|---|---|---|---|
| Previous Owner | $108,000 | New Conventional | |
| Previous Owner | $121,262 | FHA | |
| Previous Owner | $101,000 | New Conventional | |
| Previous Owner | $104,000 | New Conventional |
Property History
| Date | Event | Price | Change | Sq Ft Price |
|---|---|---|---|---|
| 07/12/2024 07/12/24 | Sold | -- | -- | -- |
| 06/29/2024 06/29/24 | Pending | -- | -- | -- |
| 06/27/2024 06/27/24 | Price Changed | $205,000 | -4.7% | $201 / Sq Ft |
| 06/13/2024 06/13/24 | For Sale | $215,000 | 0.0% | $211 / Sq Ft |
| 06/11/2024 06/11/24 | Pending | -- | -- | -- |
| 06/06/2024 06/06/24 | For Sale | $215,000 | +59.3% | $211 / Sq Ft |
| 11/04/2019 11/04/19 | Sold | -- | -- | -- |
| 09/26/2019 09/26/19 | Pending | -- | -- | -- |
| 09/26/2019 09/26/19 | For Sale | $135,000 | +3.9% | $133 / Sq Ft |
| 08/16/2017 08/16/17 | Sold | -- | -- | -- |
| 06/13/2017 06/13/17 | Pending | -- | -- | -- |
| 05/10/2017 05/10/17 | For Sale | $129,900 | -- | $128 / Sq Ft |
Tax History Compared to Growth
Tax History
| Year | Tax Paid | Tax Assessment Tax Assessment Total Assessment is a certain percentage of the fair market value that is determined by local assessors to be the total taxable value of land and additions on the property. | Land | Improvement |
|---|---|---|---|---|
| 2024 | $2,028 | $24,920 | $730 | $24,190 |
| 2023 | $2,025 | $24,920 | $730 | $24,190 |
| 2022 | $1,788 | $21,850 | $730 | $21,120 |
| 2021 | $1,788 | $21,850 | $730 | $21,120 |
| 2020 | $1,788 | $21,470 | $730 | $20,740 |
| 2019 | $1,727 | $21,470 | $730 | $20,740 |
| 2018 | $1,598 | $19,190 | $730 | $18,460 |
| 2017 | $1,317 | $19,190 | $730 | $18,460 |
| 2016 | $1,317 | $16,410 | $730 | $15,680 |
| 2015 | $1,317 | $16,410 | $730 | $15,680 |
| 2014 | $1,259 | $15,680 | $0 | $15,680 |
| 2013 | -- | $15,680 | $0 | $15,680 |
Agents Affiliated with this Home
-
Lacey Wiley

Seller's Agent in 2024
Lacey Wiley
EXP Realty LLC
(816) 617-5521
2 in this area
27 Total Sales
-
Eric Wiley
E
Seller Co-Listing Agent in 2024
Eric Wiley
EXP Realty LLC
(913) 451-6767
2 in this area
10 Total Sales
-
Susan Hazelrigg
S
Buyer's Agent in 2024
Susan Hazelrigg
Cynda Sells Realty Group L L C
(816) 600-7355
3 in this area
29 Total Sales
-
Madison Harpst

Seller's Agent in 2019
Madison Harpst
RE/MAX Innovations
(816) 585-3255
3 in this area
222 Total Sales
-
Olivia Huffaker

Buyer's Agent in 2019
Olivia Huffaker
Chartwell Realty LLC
(816) 724-0157
72 Total Sales
-
Lonnie Branson

Seller's Agent in 2017
Lonnie Branson
Keller Williams Southland
(816) 830-5660
140 in this area
354 Total Sales
Map
Source: Heartland MLS
MLS Number: 2045511
APN: 2319264
- 215 Scott Dr
- 0 Scott Dr
- 1705 W Pelham Path
- 1612 Roberta Dr
- 215 N Darrowby Dr
- 104 N Darrowby Dr
- 1412 W Stone Blvd
- 501 N Stone Blvd
- 1609 Johnston Dr
- 1517 Johnston Dr
- 1323 W Johns Blvd
- 1704 W Long Blvd
- 1707 Shelby Dr
- 311 S Fox Ridge Dr
- 411 Eagle Glen Dr
- 701 Hampstead Dr
- 335 Meadowlark Dr
- 400 Meadowlark Dr
- 314 Woodview Dr
- 336 Meadowlark Dr
