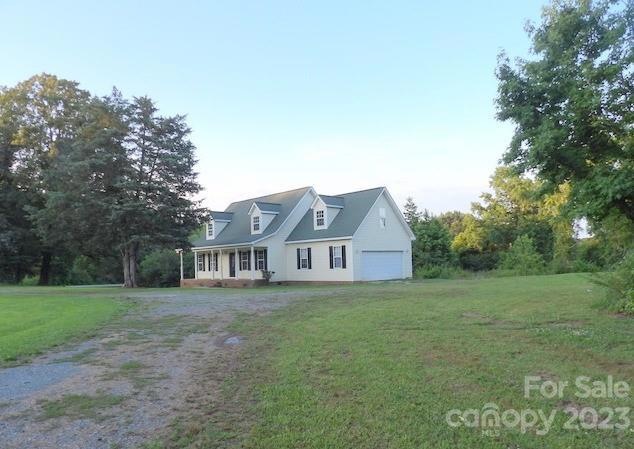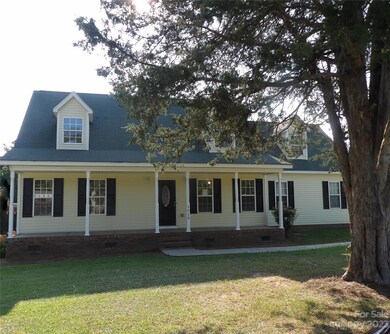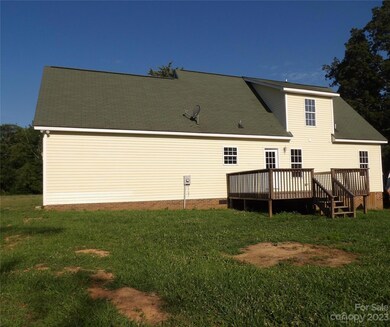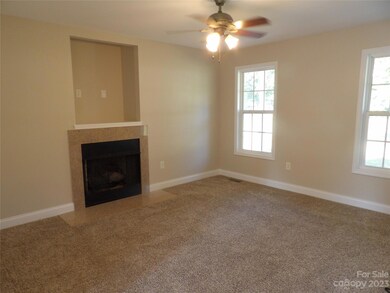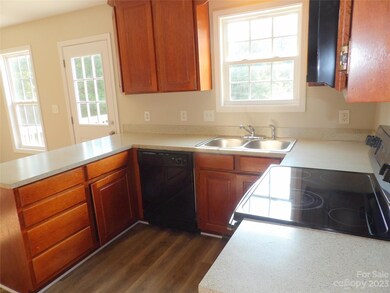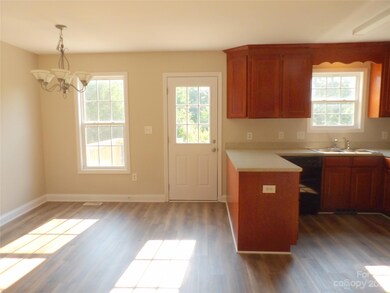
1618 Saddle Club Rd Lancaster, SC 29720
Estimated Value: $326,000 - $389,000
Highlights
- Open Floorplan
- Cape Cod Architecture
- Corner Lot
- Buford Elementary School Rated A-
- Deck
- Circular Driveway
About This Home
As of February 2024Country living with city convenience! Enjoy the rocking chair front porch overlooking the large front yard with circular drive. Beautiful well appointed interior that's move in ready. New carpet throughout and freshly painted. The cook's kitchen has loads of counter space, cabinets and black appliances. The four bedrooms are roomy with lots of closet space. Upstairs is an office and a bonus room. The attached 2 car garage is over sized for storage and 2 car parking. Make your appointment today!
Last Agent to Sell the Property
A Carolina Realty LLC Brokerage Email: yoursmartmove@aol.com License #258055 Listed on: 07/27/2023
Home Details
Home Type
- Single Family
Est. Annual Taxes
- $1,365
Year Built
- Built in 2007
Lot Details
- Corner Lot
- Level Lot
- Property is zoned RR
Parking
- 2 Car Garage
- Circular Driveway
Home Design
- Cape Cod Architecture
- Composition Roof
- Vinyl Siding
Interior Spaces
- 1.5-Story Property
- Open Floorplan
- Ceiling Fan
- Insulated Windows
- Living Room with Fireplace
- Linoleum Flooring
- Crawl Space
Kitchen
- Electric Range
- Kitchen Island
Bedrooms and Bathrooms
Laundry
- Laundry Room
- Electric Dryer Hookup
Outdoor Features
- Deck
- Front Porch
Schools
- Buford Elementary And Middle School
- Buford High School
Utilities
- Central Heating and Cooling System
- Electric Water Heater
- Septic Tank
Listing and Financial Details
- Assessor Parcel Number 0059-00-049.00
Ownership History
Purchase Details
Purchase Details
Home Financials for this Owner
Home Financials are based on the most recent Mortgage that was taken out on this home.Purchase Details
Purchase Details
Similar Homes in Lancaster, SC
Home Values in the Area
Average Home Value in this Area
Purchase History
| Date | Buyer | Sale Price | Title Company |
|---|---|---|---|
| Us Bank Trust Na | -- | None Available | |
| Tyner Richard | $235,000 | None Available | |
| Richardson Tim | $67,000 | None Available | |
| Peagler Lewis Edward | -- | None Available |
Mortgage History
| Date | Status | Borrower | Loan Amount |
|---|---|---|---|
| Open | Farina Aldo G | $362,500 | |
| Previous Owner | Tyner Richard | $223,250 |
Property History
| Date | Event | Price | Change | Sq Ft Price |
|---|---|---|---|---|
| 02/23/2024 02/23/24 | Sold | $362,500 | -2.0% | $212 / Sq Ft |
| 01/15/2024 01/15/24 | Pending | -- | -- | -- |
| 12/29/2023 12/29/23 | Price Changed | $369,900 | -3.9% | $217 / Sq Ft |
| 11/28/2023 11/28/23 | Price Changed | $384,900 | -3.8% | $226 / Sq Ft |
| 10/24/2023 10/24/23 | Price Changed | $399,900 | -2.4% | $234 / Sq Ft |
| 09/28/2023 09/28/23 | Price Changed | $409,900 | -2.4% | $240 / Sq Ft |
| 08/30/2023 08/30/23 | Price Changed | $419,900 | -2.3% | $246 / Sq Ft |
| 07/27/2023 07/27/23 | For Sale | $429,900 | -- | $252 / Sq Ft |
Tax History Compared to Growth
Tax History
| Year | Tax Paid | Tax Assessment Tax Assessment Total Assessment is a certain percentage of the fair market value that is determined by local assessors to be the total taxable value of land and additions on the property. | Land | Improvement |
|---|---|---|---|---|
| 2024 | $1,365 | $8,150 | $1,942 | $6,208 |
| 2023 | $4,058 | $11,904 | $2,592 | $9,312 |
| 2022 | $3,925 | $11,904 | $2,592 | $9,312 |
| 2021 | $3,797 | $11,694 | $2,592 | $9,102 |
| 2020 | $3,991 | $12,358 | $2,592 | $9,766 |
| 2019 | $2,972 | $8,790 | $1,942 | $6,848 |
| 2018 | $2,860 | $8,790 | $1,942 | $6,848 |
| 2017 | $1,600 | $0 | $0 | $0 |
| 2016 | $1,566 | $0 | $0 | $0 |
| 2015 | $1,382 | $0 | $0 | $0 |
| 2014 | $1,382 | $0 | $0 | $0 |
| 2013 | $1,382 | $0 | $0 | $0 |
Agents Affiliated with this Home
-
Cathy Herron

Seller's Agent in 2024
Cathy Herron
A Carolina Realty LLC
(803) 984-0260
10 in this area
53 Total Sales
-
Cathy Ferrara

Buyer's Agent in 2024
Cathy Ferrara
Helen Adams Realty
1 in this area
19 Total Sales
Map
Source: Canopy MLS (Canopy Realtor® Association)
MLS Number: 4054349
APN: 0059-00-049.00
- 3015 Pageland Hwy
- 252 S Potter Rd
- 000 Adams Ln
- 1055 Cedar Hills Ln
- 1574 Burke Duncan Rd
- 0 Wilderness Ln Unit CAR4232644
- 00 Starcliff Cir
- 529 Langley Rd
- 2 Acres State Road S-29-330
- 0000 Campbell Lake Rd
- 3798 Red Doc Rd
- 1725 Feature Rd
- 2436 Campbell Lake Rd
- 1874 Sunny Ln
- 00 Old Pardue Rd
- 10 Acres Antioch Cir
- 1099 S Potter Rd
- 4044 Hurley Walters Rd
- TBD Stallion Ln
- 2315 Blackmon Rd
- 1618 Saddle Club Rd
- 1398 State Road S-29-180
- 1388 Hershel Plyler Rd
- 1332 Hershel Plyler Rd
- 1347 Hershel Plyler Rd
- 00 Hershel Plyler Rd Unit B
- 1369 Hershel Plyler Rd
- 1369 Hershel Plyler Rd
- 1302 Hershel Plyler Rd
- 1444 Hershel Plyler Rd
- 2030 Zarrelli Rd
- 1293 Hershel Plyler Rd
- 1545 Hershel Plyler Rd
- Lot 3 Zarrelli Ct
- 2057 Zarrelli Rd
- 2041 Zarrelli Rd
- 1731 Saddle Club Rd
- 1761 Saddle Club Rd
- 1237 Hershel Plyler Rd
- 3109 Pageland Hwy
