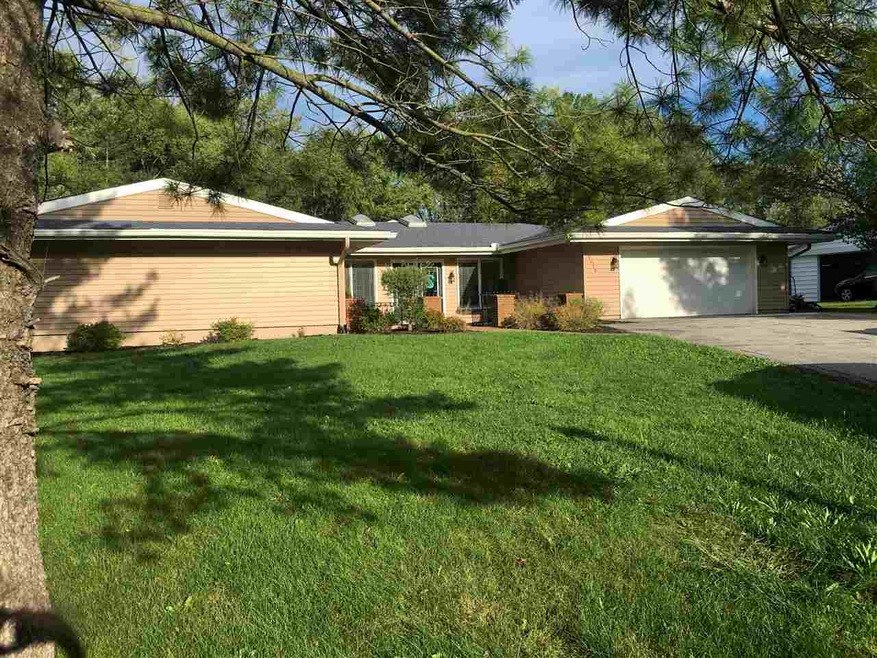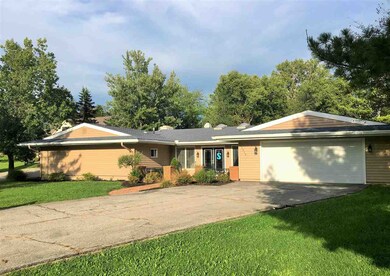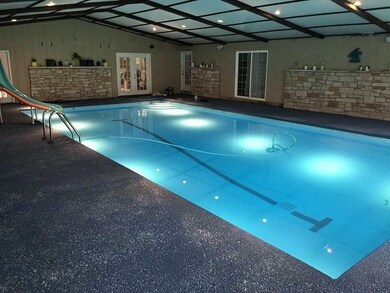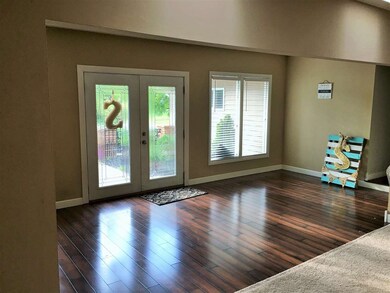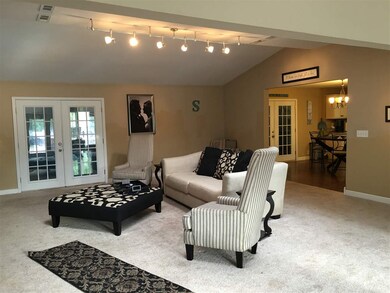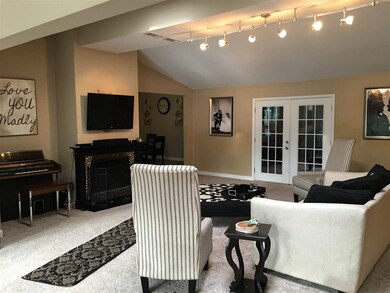1618 W Parkview Dr Marion, IN 46952
Shady Hills NeighborhoodHighlights
- Indoor Pool
- Living Room with Fireplace
- Backs to Open Ground
- Open Floorplan
- Ranch Style House
- Great Room
About This Home
As of April 2023Spectacular home! Completely renovated with new dry-wall, flooring, carpet, and laminate. Most of house has been re-wired with new electrical and new plumbing. New cabinets, granite counter-tops, granite sink, new stainless appliances, and island complete the eat-in kitchen. New glass mosaic fireplace surround in the spacious living room. Family room has fireplace and window seating. There are 4 bedrooms with 3 having en-suites, the master spa has freestanding soaker tub. Master bedroom with French doors to indoor 35 x 20 pool. All 6.5 baths have been updated. 2 new hot water heaters, 3 new furnaces, and new windows in the bedrooms. Roof new in 2009.
Home Details
Home Type
- Single Family
Est. Annual Taxes
- $1,948
Year Built
- Built in 1958
Lot Details
- 0.62 Acre Lot
- Lot Dimensions are 113x240
- Backs to Open Ground
- Partially Fenced Property
- Decorative Fence
- Landscaped
- Level Lot
Parking
- 2 Car Attached Garage
- Heated Garage
- Garage Door Opener
- Driveway
Home Design
- Ranch Style House
- Slab Foundation
- Asphalt Roof
- Vinyl Construction Material
Interior Spaces
- 3,872 Sq Ft Home
- Open Floorplan
- Wet Bar
- Built-in Bookshelves
- Tray Ceiling
- Ceiling height of 9 feet or more
- Skylights
- Wood Burning Fireplace
- Entrance Foyer
- Great Room
- Living Room with Fireplace
- 2 Fireplaces
- Formal Dining Room
- Partially Finished Basement
- Sump Pump
- Storage In Attic
- Fire and Smoke Detector
Kitchen
- Eat-In Kitchen
- Breakfast Bar
- Electric Oven or Range
- Kitchen Island
- Stone Countertops
- Disposal
Flooring
- Carpet
- Laminate
- Ceramic Tile
Bedrooms and Bathrooms
- 4 Bedrooms
- Split Bedroom Floorplan
- En-Suite Primary Bedroom
- Walk-In Closet
- Double Vanity
- Bathtub With Separate Shower Stall
- Garden Bath
Laundry
- Laundry on main level
- Washer and Electric Dryer Hookup
Outdoor Features
- Indoor Pool
- Porch
Location
- Suburban Location
Utilities
- Forced Air Heating and Cooling System
- Heating System Uses Gas
- Cable TV Available
Community Details
- Community Pool
Listing and Financial Details
- Assessor Parcel Number 27-02-30-304-012.000-002
Ownership History
Purchase Details
Home Financials for this Owner
Home Financials are based on the most recent Mortgage that was taken out on this home.Purchase Details
Home Financials for this Owner
Home Financials are based on the most recent Mortgage that was taken out on this home.Purchase Details
Home Financials for this Owner
Home Financials are based on the most recent Mortgage that was taken out on this home.Purchase Details
Purchase Details
Map
Home Values in the Area
Average Home Value in this Area
Purchase History
| Date | Type | Sale Price | Title Company |
|---|---|---|---|
| Quit Claim Deed | $350,000 | None Listed On Document | |
| Warranty Deed | $350,000 | None Listed On Document | |
| Warranty Deed | -- | None Available | |
| Warranty Deed | -- | None Available | |
| Special Warranty Deed | -- | None Available | |
| Sheriffs Deed | $193,285 | None Available |
Mortgage History
| Date | Status | Loan Amount | Loan Type |
|---|---|---|---|
| Open | $338,000 | VA | |
| Previous Owner | $35,000 | Unknown |
Property History
| Date | Event | Price | Change | Sq Ft Price |
|---|---|---|---|---|
| 04/14/2023 04/14/23 | Sold | $350,000 | +9.4% | $90 / Sq Ft |
| 04/05/2023 04/05/23 | Pending | -- | -- | -- |
| 03/17/2023 03/17/23 | For Sale | $319,900 | +64.1% | $83 / Sq Ft |
| 12/29/2016 12/29/16 | Sold | $195,000 | -9.3% | $50 / Sq Ft |
| 11/21/2016 11/21/16 | Pending | -- | -- | -- |
| 09/14/2016 09/14/16 | For Sale | $214,900 | +8.0% | $56 / Sq Ft |
| 12/03/2014 12/03/14 | Sold | $199,000 | -2.9% | $51 / Sq Ft |
| 12/03/2014 12/03/14 | Pending | -- | -- | -- |
| 12/03/2014 12/03/14 | For Sale | $204,900 | -- | $53 / Sq Ft |
Tax History
| Year | Tax Paid | Tax Assessment Tax Assessment Total Assessment is a certain percentage of the fair market value that is determined by local assessors to be the total taxable value of land and additions on the property. | Land | Improvement |
|---|---|---|---|---|
| 2024 | $2,528 | $252,800 | $23,500 | $229,300 |
| 2023 | $2,372 | $248,400 | $23,500 | $224,900 |
| 2022 | $2,624 | $240,600 | $22,400 | $218,200 |
| 2021 | $2,318 | $212,600 | $22,400 | $190,200 |
| 2020 | $2,318 | $212,600 | $22,400 | $190,200 |
| 2019 | $2,179 | $202,400 | $22,400 | $180,000 |
| 2018 | $2,135 | $197,300 | $22,400 | $174,900 |
| 2017 | $2,169 | $200,500 | $22,400 | $178,100 |
| 2016 | $1,971 | $183,700 | $22,400 | $161,300 |
| 2014 | $2,032 | $190,800 | $22,400 | $168,400 |
| 2013 | $2,032 | $112,600 | $22,400 | $90,200 |
Source: Indiana Regional MLS
MLS Number: 201642943
APN: 27-02-30-304-012.000-002
- 1622 W Parkview Dr
- 1502 N Baldwin Ave
- 647 Candlewood Dr
- 1513 N Quarry Rd
- 1402 W Chapel Pike
- 2315 N River Rd
- 1202 N Sheridan Rd
- 1200 N Manor Dr
- 1592 W Timberview Dr Unit 25
- 1414 Fox Trail Unit 24
- 1605 Fox Trail Unit 11
- 1591 W Timberview Dr Unit 26
- 1416 Fox Trail Unit 23
- 1418 Fox Trail Unit 22
- 1420 Fox Trail Unit 21
- 1412 Fox Trail Unit 27
- 1422 Fox Trail Unit 20
- 1409 Fox Trail Unit 38
- 1410 Fox Trail Unit 28
- 1413 Fox Trail Unit 40
