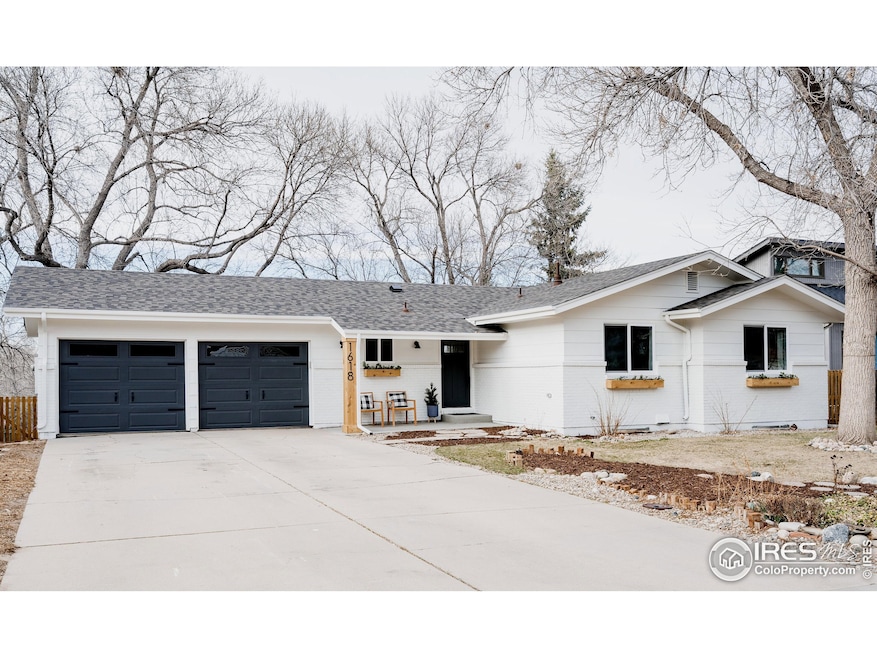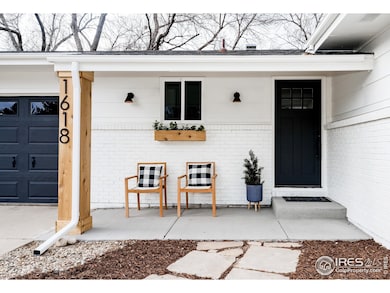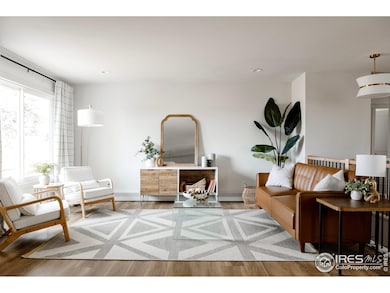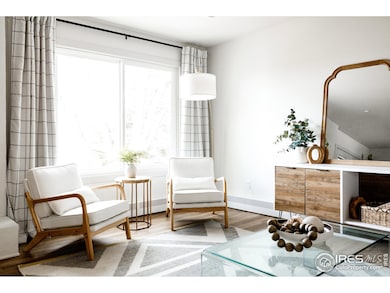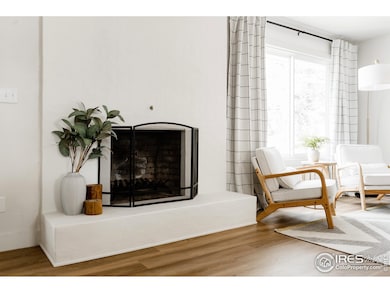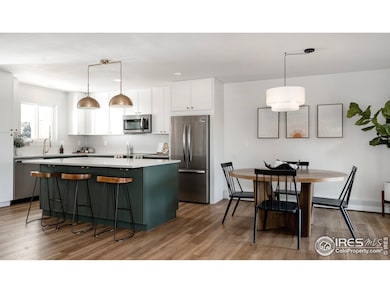
1618 W Stuart St Fort Collins, CO 80526
Foothills Green NeighborhoodHighlights
- Open Floorplan
- Multiple Fireplaces
- No HOA
- Rocky Mountain High School Rated A-
- Sun or Florida Room
- Enclosed patio or porch
About This Home
As of April 2025Every once in a while a truly special property comes around - a spectacular combination of location, views, layout, and fabulous updates. And fortunately 1618 W Stuart St just so happens to be one of those homes! One of only a few highly sought-after properties backing to the Red Fox Meadows Natural Area, with forever-unobstructed mountain views and access to protected natural space & trails - this home was built to take full advantage of said fantastic views with large, sunny windows throughout. This ranch-style home also features a fully finished walkout basement, a rarity in the midtown area. Recently completed is the full professional custom remodel by its interior designer owner, with magazine-worthy results that are sure to impress. Add to this stunning mature landscaping, a fantastic midtown-west location with easy access to parks, the foothills, CSU & Old Town and you have a house that's about as perfect as can be. Don't miss out on the incredible opportunity to call this incredible home your own!
Home Details
Home Type
- Single Family
Est. Annual Taxes
- $3,049
Year Built
- Built in 1975
Lot Details
- 9,232 Sq Ft Lot
- Open Space
- South Facing Home
- Southern Exposure
- Wood Fence
- Sloped Lot
- Property is zoned RL
Parking
- 2 Car Attached Garage
- Oversized Parking
- Garage Door Opener
- Driveway Level
Home Design
- Brick Veneer
- Wood Frame Construction
- Composition Roof
Interior Spaces
- 2,797 Sq Ft Home
- 1-Story Property
- Open Floorplan
- Ceiling Fan
- Multiple Fireplaces
- Double Pane Windows
- Family Room
- Living Room with Fireplace
- Dining Room
- Recreation Room with Fireplace
- Sun or Florida Room
- Walk-Out Basement
Kitchen
- Eat-In Kitchen
- Electric Oven or Range
- Microwave
- Dishwasher
- Kitchen Island
- Disposal
Flooring
- Carpet
- Luxury Vinyl Tile
Bedrooms and Bathrooms
- 5 Bedrooms
- Primary Bathroom is a Full Bathroom
- Primary bathroom on main floor
Laundry
- Laundry on lower level
- Dryer
- Washer
Schools
- Bennett Elementary School
- Blevins Middle School
- Rocky Mountain High School
Utilities
- Whole House Fan
- Baseboard Heating
- Hot Water Heating System
- High Speed Internet
- Satellite Dish
- Cable TV Available
Additional Features
- Low Pile Carpeting
- Enclosed patio or porch
Community Details
- No Home Owners Association
- Foothills Green Subdivision
Listing and Financial Details
- Assessor Parcel Number R0182478
Ownership History
Purchase Details
Home Financials for this Owner
Home Financials are based on the most recent Mortgage that was taken out on this home.Purchase Details
Home Financials for this Owner
Home Financials are based on the most recent Mortgage that was taken out on this home.Purchase Details
Home Financials for this Owner
Home Financials are based on the most recent Mortgage that was taken out on this home.Purchase Details
Similar Homes in Fort Collins, CO
Home Values in the Area
Average Home Value in this Area
Purchase History
| Date | Type | Sale Price | Title Company |
|---|---|---|---|
| Special Warranty Deed | $585,000 | None Listed On Document | |
| Warranty Deed | $219,500 | Security Title | |
| Interfamily Deed Transfer | -- | None Available | |
| Warranty Deed | $94,900 | -- |
Mortgage History
| Date | Status | Loan Amount | Loan Type |
|---|---|---|---|
| Open | $525,000 | New Conventional | |
| Previous Owner | $208,000 | VA | |
| Previous Owner | $167,500 | New Conventional | |
| Previous Owner | $175,600 | New Conventional |
Property History
| Date | Event | Price | Change | Sq Ft Price |
|---|---|---|---|---|
| 04/21/2025 04/21/25 | Sold | $910,000 | +13.8% | $325 / Sq Ft |
| 03/26/2025 03/26/25 | For Sale | $799,999 | +36.8% | $286 / Sq Ft |
| 09/27/2024 09/27/24 | Sold | $585,000 | +1.7% | $231 / Sq Ft |
| 08/31/2024 08/31/24 | Pending | -- | -- | -- |
| 08/28/2024 08/28/24 | For Sale | $575,000 | -- | $227 / Sq Ft |
Tax History Compared to Growth
Tax History
| Year | Tax Paid | Tax Assessment Tax Assessment Total Assessment is a certain percentage of the fair market value that is determined by local assessors to be the total taxable value of land and additions on the property. | Land | Improvement |
|---|---|---|---|---|
| 2025 | $3,049 | $35,456 | $3,216 | $32,240 |
| 2024 | $2,901 | $35,456 | $3,216 | $32,240 |
| 2022 | $2,654 | $28,106 | $3,336 | $24,770 |
| 2021 | $2,682 | $28,915 | $3,432 | $25,483 |
| 2020 | $2,612 | $27,914 | $3,432 | $24,482 |
| 2019 | $2,623 | $27,914 | $3,432 | $24,482 |
| 2018 | $2,219 | $24,350 | $3,456 | $20,894 |
| 2017 | $2,212 | $24,350 | $3,456 | $20,894 |
| 2016 | $1,963 | $21,508 | $3,821 | $17,687 |
| 2015 | $1,949 | $21,510 | $3,820 | $17,690 |
| 2014 | $1,749 | $19,170 | $3,820 | $15,350 |
Agents Affiliated with this Home
-
B
Seller's Agent in 2025
Bonnie Tilford
Home Suite Design and Realty
-
B
Buyer's Agent in 2025
Blake McBartlett
Compass - Boulder
-
C
Seller's Agent in 2024
Casey Pratten
Casey Sue Realty
Map
Source: IRES MLS
MLS Number: 1029426
APN: 97222-06-004
- 1638 Foxbrook Way
- 1418 Freedom Ln
- 1705 Heatheridge Rd Unit H203
- 1705 Heatheridge Rd Unit A205
- 1705 Heatheridge Rd
- 1333 Village Park Ct
- 1413 S Bryan Ave
- 1417 Skyline Dr
- 2001 W Prospect Rd
- 1304 W Prospect Rd
- 2001 Evergreen Dr
- 2016 Manchester Dr
- 1935 Waters Edge St Unit F
- 1935 Waters Edge St Unit C
- 2420 Sheffield Cir E
- 1648 Northbrook Dr
- 1021 Rolland Moore Dr Unit F
- 1021 Rolland Moore Dr Unit G
- 1213 S Taft Hill Rd
- 960 Shire Ct
