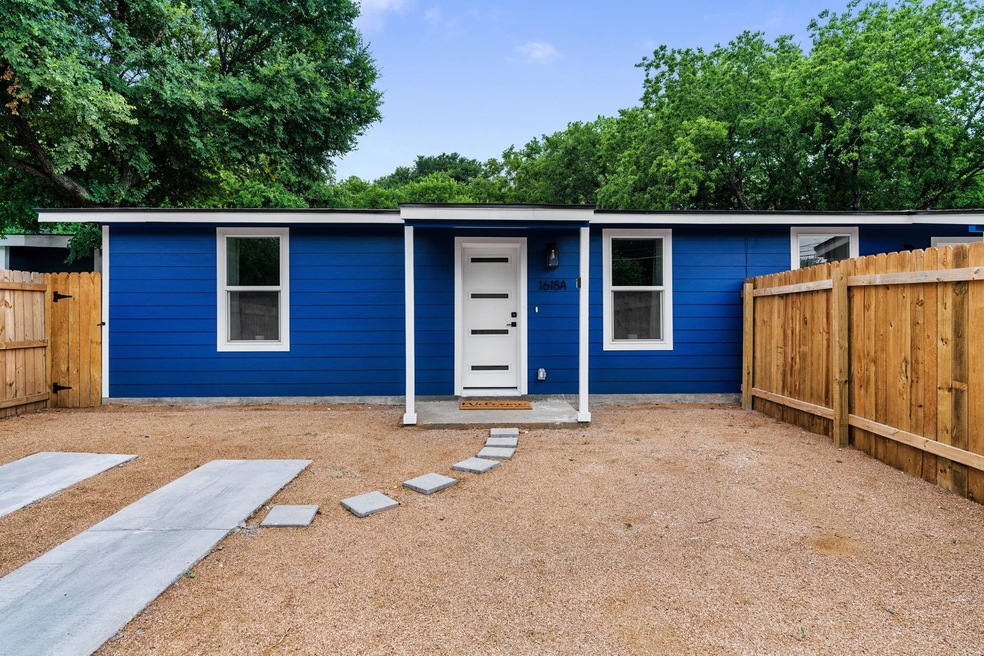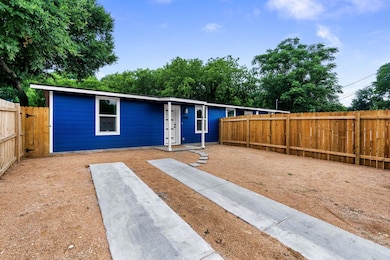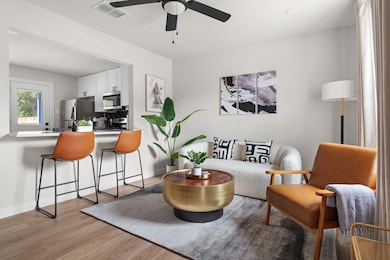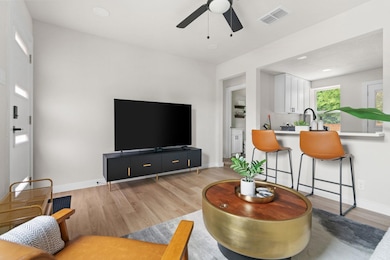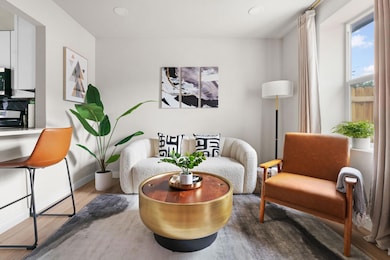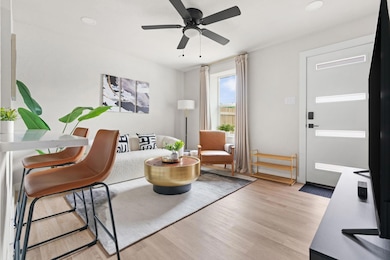1618 Webberville Rd Unit A Austin, TX 78721
East MLK NeighborhoodHighlights
- Very Popular Property
- Deck
- Quartz Countertops
- View of Trees or Woods
- Wooded Lot
- Stainless Steel Appliances
About This Home
Super cute recently remodeled duplex just a few miles from everything (4 miles to Downtown, 7 miles to Airport, 12 miles to Domain, 13 miles to COTA. Stainless steel appliances, vinyl floors, quartz countertops, huge backyard, a brand new fence that encloses a private yard. Blazing fast 2 GB Google Fiber internet available! Come and experience the best of both worlds - the cozy, modern, and luxurious vibes of this home, paired with the convenience of being walking distance to the legendary Sahara Lounge as well as the close proximity to the vibrant East Austin scene, with endless options for food and fun. Can come as partially furnished or unfurnished! Also available For Sale MLS #1973284
Last Listed By
JBGoodwin REALTORS NW Brokerage Phone: (682) 433-9724 License #0796668 Listed on: 05/26/2025

Open House Schedule
-
Saturday, May 31, 20251:00 to 3:00 pm5/31/2025 1:00:00 PM +00:005/31/2025 3:00:00 PM +00:00Add to Calendar
-
Sunday, June 01, 20251:00 to 3:00 pm6/1/2025 1:00:00 PM +00:006/1/2025 3:00:00 PM +00:00Add to Calendar
Property Details
Home Type
- Multi-Family
Est. Annual Taxes
- $5,473
Year Built
- Built in 1968 | Remodeled
Lot Details
- 10,346 Sq Ft Lot
- Northeast Facing Home
- Wood Fence
- Back Yard Fenced
- Xeriscape Landscape
- Wooded Lot
Home Design
- Duplex
- Slab Foundation
- Spray Foam Insulation
- Shingle Roof
- Wood Siding
- HardiePlank Type
Interior Spaces
- 696 Sq Ft Home
- 1-Story Property
- Partially Furnished
- Ceiling Fan
- Double Pane Windows
- Vinyl Flooring
- Views of Woods
- Fire and Smoke Detector
- Washer and Dryer
Kitchen
- Oven
- Microwave
- Stainless Steel Appliances
- Quartz Countertops
Bedrooms and Bathrooms
- 2 Main Level Bedrooms
- 1 Full Bathroom
Parking
- 2 Parking Spaces
- Driveway
Outdoor Features
- Deck
- Patio
- Rain Gutters
- Rear Porch
Schools
- SIMS Elementary School
- Martin Middle School
- Travis High School
Utilities
- Cooling Available
- Heating Available
- Tankless Water Heater
- High Speed Internet
Listing and Financial Details
- Security Deposit $1,895
- Tenant pays for all utilities
- 12 Month Lease Term
- $45 Application Fee
- Assessor Parcel Number 02122126020000
Community Details
Overview
- Flournoys Eastern Hills Sec 04 Subdivision
Pet Policy
- Dogs and Cats Allowed
Map
Source: Unlock MLS (Austin Board of REALTORS®)
MLS Number: 6049441
APN: 969061
- 1618 Webberville Rd Unit B
- 1616 Webberville Rd Unit A
- 5103 Rob Scott St
- 5013 Rob Scott St
- 5110 Rob Scott St
- 5202 Rob Scott St
- 5301 Downs Dr Unit A
- 5001 Rob Scott St Unit 2
- 5307 Downs Dr
- 1802 Webberville Rd
- 5212 Downs Dr
- 1718 Adina St
- 1428 Webberville Rd
- 1811 Webberville Rd Unit 2101
- 1811 Webberville Rd Unit 1206
- 5323 Downs Dr
- 5003 Heflin Ln
- 1601 N Redondo Dr
- 5408 Downs Dr Unit 1
- 5408 Downs Dr Unit 2
