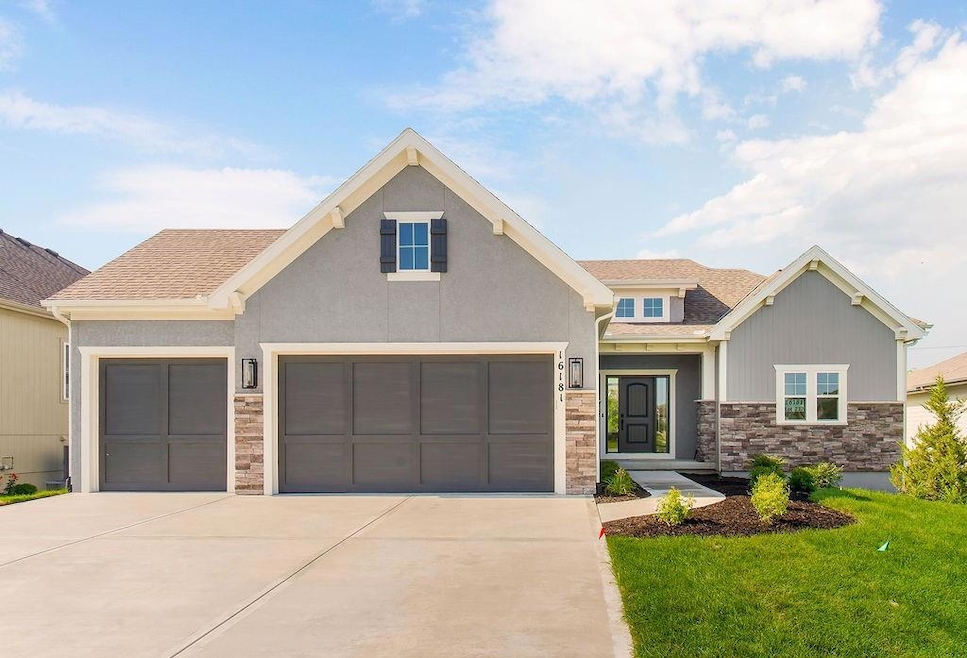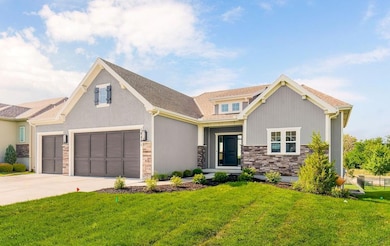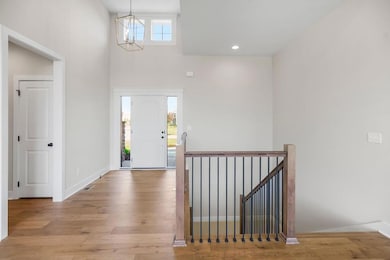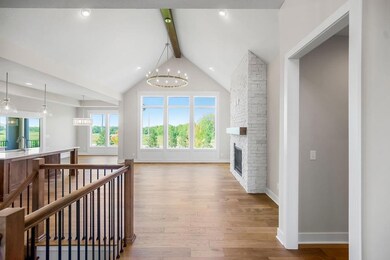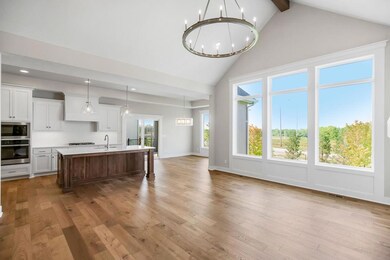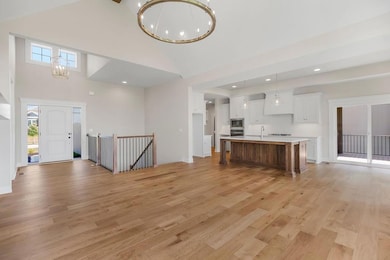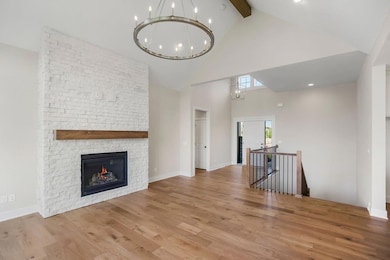16181 W 166th Ct Olathe, KS 66062
Estimated payment $4,476/month
Highlights
- Custom Closet System
- Clubhouse
- Traditional Architecture
- Prairie Creek Elementary School Rated A-
- Vaulted Ceiling
- Community Pool
About This Home
Move-in ready, the Sonoma by Rodrock Homes is a reverse-style floor plan featuring a main-level primary suite and an open Great Room with a vaulted ceiling and a wall of windows across the back, filling the space with natural sunlight. The chef’s kitchen offers a large island, walk-in pantry, and convenient drop zone off the garage. A guest bedroom with a private bath is located just behind the kitchen. The primary suite features a vaulted ceiling, spa-like bathroom with dual vanities, walk-in shower, and a huge closet with direct access to the laundry room. Enjoy outdoor living with a covered deck off the dining area, perfect for entertaining or relaxing. Residents of Stonebridge Trails have access to four zero-entry pools, two clubhouses with fitness facilities, sport courts, playgrounds, and walking trails. The home is approximately 0.3 mi from Heritage Park, a 1,234-acre recreational hub with a lake, dog park, athletic fields, disc golf course, softball, football, and soccer fields, plus an 18-hole golf course with driving range. Nearby schools include Prairie Creek Elementary (~0.6 mi), Woodland Spring Middle (~1.0 mi), and Spring Hill High (~5.5 mi). Daily conveniences are close by, including Natural Grocers (~4.2 mi), Price Chopper (~4.5 mi), and local coffee spots (~1–1.2 mi). Taxes, square footage, and room dimensions are estimated – Buyer or Buyer Agent to verify.
Listing Agent
Rodrock & Associates Realtors Brokerage Phone: 913-620-3852 Listed on: 06/29/2023
Co-Listing Agent
Rodrock & Associates Realtors Brokerage Phone: 913-620-3852 License #00046928
Open House Schedule
-
Saturday, November 29, 202511:00 am to 4:00 pm11/29/2025 11:00:00 AM +00:0011/29/2025 4:00:00 PM +00:00Add to Calendar
-
Sunday, November 30, 20251:00 to 4:00 pm11/30/2025 1:00:00 PM +00:0011/30/2025 4:00:00 PM +00:00Add to Calendar
Home Details
Home Type
- Single Family
Est. Annual Taxes
- $6,523
Year Built
- Built in 2023 | Under Construction
HOA Fees
- $69 Monthly HOA Fees
Parking
- 3 Car Attached Garage
Home Design
- Traditional Architecture
- Stone Frame
- Composition Roof
Interior Spaces
- Vaulted Ceiling
- Gas Fireplace
- Laundry Room
Kitchen
- Walk-In Pantry
- Kitchen Island
Bedrooms and Bathrooms
- 4 Bedrooms
- Custom Closet System
- Walk-In Closet
- 3 Full Bathrooms
Finished Basement
- Basement Fills Entire Space Under The House
- Natural lighting in basement
Schools
- Prairie Creek Elementary School
- Spring Hill High School
Additional Features
- 9,583 Sq Ft Lot
- Forced Air Heating and Cooling System
Listing and Financial Details
- Assessor Parcel Number DP72300000-0232
- $0 special tax assessment
Community Details
Overview
- Stonebridge Trails Subdivision, Sonoma Floorplan
Amenities
- Clubhouse
Recreation
- Community Pool
- Trails
Map
Home Values in the Area
Average Home Value in this Area
Tax History
| Year | Tax Paid | Tax Assessment Tax Assessment Total Assessment is a certain percentage of the fair market value that is determined by local assessors to be the total taxable value of land and additions on the property. | Land | Improvement |
|---|---|---|---|---|
| 2024 | $7,443 | $61,720 | $11,794 | $49,926 |
| 2023 | $1,272 | $10,256 | $10,256 | $0 |
| 2022 | $946 | $6,523 | $6,523 | $0 |
| 2021 | $957 | $6,523 | $6,523 | $0 |
| 2020 | $1,160 | $5,498 | $5,498 | $0 |
Property History
| Date | Event | Price | List to Sale | Price per Sq Ft |
|---|---|---|---|---|
| 04/23/2025 04/23/25 | Price Changed | $731,568 | +0.9% | $244 / Sq Ft |
| 10/17/2024 10/17/24 | Price Changed | $724,947 | -1.6% | $241 / Sq Ft |
| 02/20/2024 02/20/24 | Price Changed | $736,672 | 0.0% | $245 / Sq Ft |
| 01/06/2024 01/06/24 | Price Changed | $737,032 | +0.2% | $245 / Sq Ft |
| 07/28/2023 07/28/23 | Price Changed | $735,515 | +0.1% | $245 / Sq Ft |
| 06/29/2023 06/29/23 | For Sale | $734,603 | -- | $245 / Sq Ft |
Purchase History
| Date | Type | Sale Price | Title Company |
|---|---|---|---|
| Warranty Deed | -- | First American Title |
Mortgage History
| Date | Status | Loan Amount | Loan Type |
|---|---|---|---|
| Open | $616,250 | Construction |
Source: Heartland MLS
MLS Number: 2442821
APN: DP72300000-0232
- 16377 W 166th St
- 16487 W 166th St
- 16548 W 166th St
- 16524 W 166th St
- 16335 W 166th St
- 16572 W 166th St
- 15381 W 168th Place
- 16576 S Summertree Ln
- 15277 W 168th Place
- 15447 W 168th Place
- 15245 W 168th Place
- 15465 W 168th Place
- 15582 W 168th Place
- 15487 W 168th Place
- The Weston Plan at Stonebridge Trails
- The Irving Plan at Stonebridge Trails
- The Kingston Plan at Stonebridge Trails
- The Sonoma Plan at Stonebridge Trails
- The Durham Plan at Stonebridge Trails
- The jackson 3-car Plan at Stonebridge Trails
- 16894 S Bell Rd
- 16364 S Ryckert St
- 15140 W 157th Terrace
- 15133 S Navaho Dr
- 15365 S Alden St
- 15450 S Brentwood St
- 18851 W 153rd Ct
- 14801 S Brougham Dr
- 1432 E Sheridan Bridge Ln
- 1928 E Stratford Rd
- 16615 W 139th St
- 10607 W 170th Terrace
- 892 E Old Highway 56
- 19979 Cornice St
- 19987 Cornice St
- 19637 W 200th St
- 1440 E College Way
- 763 S Keeler St
- 1616 E Cedar Place
- 15841 W Beckett Ln
