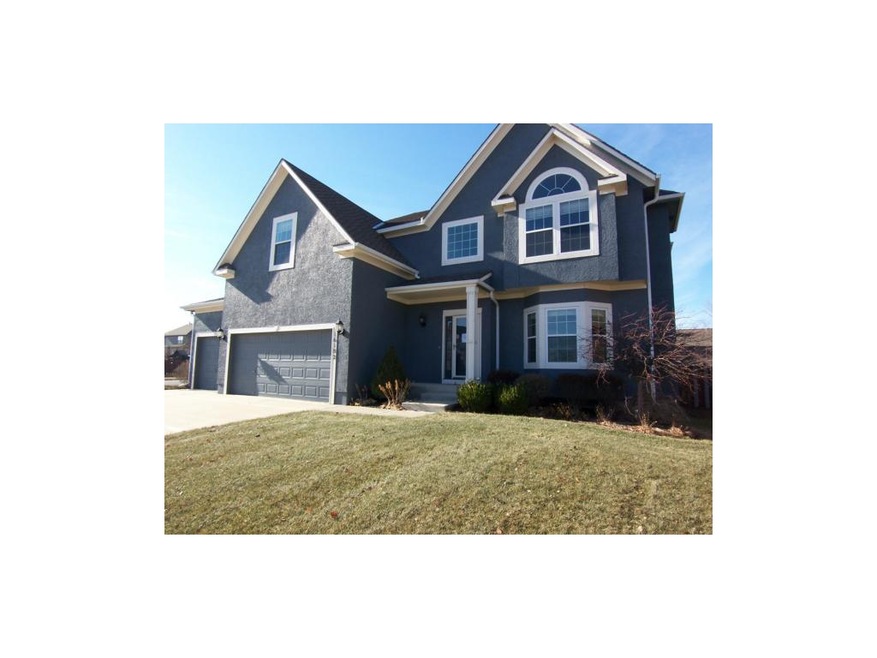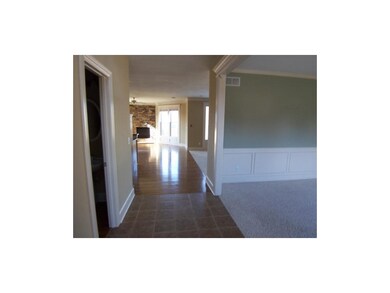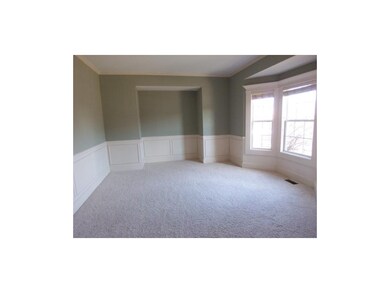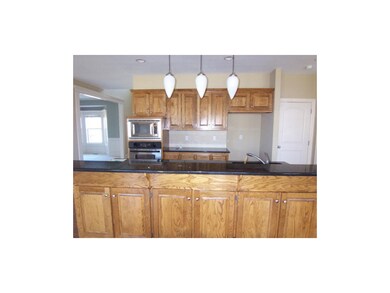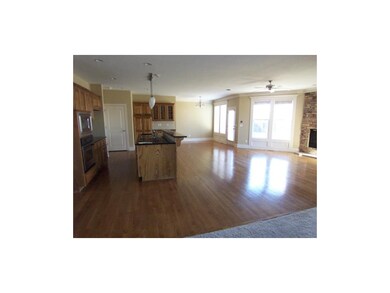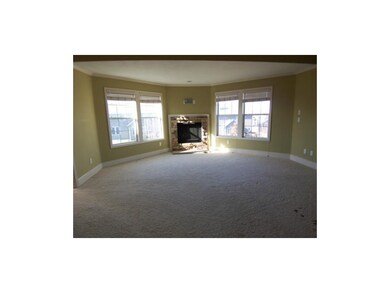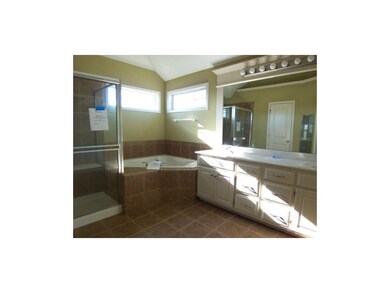
16182 S Summertree Ln Olathe, KS 66062
Highlights
- Great Room with Fireplace
- Hearth Room
- Traditional Architecture
- Arbor Creek Elementary School Rated A
- Vaulted Ceiling
- Wood Flooring
About This Home
As of April 2018FORECLOSURE, Granite Counter tops, Hardwood Floors, Walk-In Closets, Fenced Yard. This property is being sold via online AUCTION starting on 12/6/13 10:00:00 and ending 12/13/13 10:00:00. We have an accepted offer, waiting on seller signatures. Seller makes no representation or warranties as to the condition of the property; improvements or appurtenances, sold as-is-where is. Limited Service Listing. Vacant. For assistance call Altisource Customer Service at 1-855-882-1314 or visit Hubzu.com.
Last Agent to Sell the Property
EXP Realty LLC License #BR00022449 Listed on: 12/05/2013

Co-Listed By
Stephanie MacCallum
EXP Realty LLC License #SP00230833
Home Details
Home Type
- Single Family
Est. Annual Taxes
- $4,015
Lot Details
- Privacy Fence
- Corner Lot
HOA Fees
- $32 Monthly HOA Fees
Parking
- 3 Car Attached Garage
Home Design
- Traditional Architecture
- Composition Roof
Interior Spaces
- Wet Bar: Carpet, Cathedral/Vaulted Ceiling, Ceiling Fan(s), Shades/Blinds, Walk-In Closet(s), Laminate Counters, Double Vanity, Shower Over Tub, Built-in Features, Ceramic Tiles, Separate Shower And Tub, Whirlpool Tub, Fireplace, Hardwood, Kitchen Island, Pantry, All Carpet
- Built-In Features: Carpet, Cathedral/Vaulted Ceiling, Ceiling Fan(s), Shades/Blinds, Walk-In Closet(s), Laminate Counters, Double Vanity, Shower Over Tub, Built-in Features, Ceramic Tiles, Separate Shower And Tub, Whirlpool Tub, Fireplace, Hardwood, Kitchen Island, Pantry, All Carpet
- Vaulted Ceiling
- Ceiling Fan: Carpet, Cathedral/Vaulted Ceiling, Ceiling Fan(s), Shades/Blinds, Walk-In Closet(s), Laminate Counters, Double Vanity, Shower Over Tub, Built-in Features, Ceramic Tiles, Separate Shower And Tub, Whirlpool Tub, Fireplace, Hardwood, Kitchen Island, Pantry, All Carpet
- Skylights
- Shades
- Plantation Shutters
- Drapes & Rods
- Great Room with Fireplace
- 2 Fireplaces
- Formal Dining Room
Kitchen
- Hearth Room
- Electric Oven or Range
- Dishwasher
- Kitchen Island
- Granite Countertops
- Laminate Countertops
- Disposal
Flooring
- Wood
- Wall to Wall Carpet
- Linoleum
- Laminate
- Stone
- Ceramic Tile
- Luxury Vinyl Plank Tile
- Luxury Vinyl Tile
Bedrooms and Bathrooms
- 4 Bedrooms
- Cedar Closet: Carpet, Cathedral/Vaulted Ceiling, Ceiling Fan(s), Shades/Blinds, Walk-In Closet(s), Laminate Counters, Double Vanity, Shower Over Tub, Built-in Features, Ceramic Tiles, Separate Shower And Tub, Whirlpool Tub, Fireplace, Hardwood, Kitchen Island, Pantry, All Carpet
- Walk-In Closet: Carpet, Cathedral/Vaulted Ceiling, Ceiling Fan(s), Shades/Blinds, Walk-In Closet(s), Laminate Counters, Double Vanity, Shower Over Tub, Built-in Features, Ceramic Tiles, Separate Shower And Tub, Whirlpool Tub, Fireplace, Hardwood, Kitchen Island, Pantry, All Carpet
- Double Vanity
- Whirlpool Bathtub
- Carpet
Basement
- Basement Fills Entire Space Under The House
- Stubbed For A Bathroom
Schools
- Arbor Creek Elementary School
- Olathe South High School
Additional Features
- Enclosed patio or porch
- City Lot
- Central Heating and Cooling System
Listing and Financial Details
- Assessor Parcel Number DP00360000 0298
Community Details
Overview
- Arbor Creek/The Estates Subdivision
Recreation
- Community Pool
Ownership History
Purchase Details
Purchase Details
Purchase Details
Home Financials for this Owner
Home Financials are based on the most recent Mortgage that was taken out on this home.Purchase Details
Home Financials for this Owner
Home Financials are based on the most recent Mortgage that was taken out on this home.Purchase Details
Home Financials for this Owner
Home Financials are based on the most recent Mortgage that was taken out on this home.Purchase Details
Home Financials for this Owner
Home Financials are based on the most recent Mortgage that was taken out on this home.Purchase Details
Purchase Details
Home Financials for this Owner
Home Financials are based on the most recent Mortgage that was taken out on this home.Purchase Details
Similar Homes in Olathe, KS
Home Values in the Area
Average Home Value in this Area
Purchase History
| Date | Type | Sale Price | Title Company |
|---|---|---|---|
| Deed | -- | None Listed On Document | |
| Interfamily Deed Transfer | -- | Chicago Title Co Llc | |
| Special Warranty Deed | -- | Chicago Title | |
| Warranty Deed | -- | Chicago Title Co | |
| Warranty Deed | -- | Continental Title | |
| Special Warranty Deed | -- | None Available | |
| Sheriffs Deed | $250,923 | None Available | |
| Warranty Deed | -- | First American Title | |
| Warranty Deed | -- | Security Land Title Co |
Mortgage History
| Date | Status | Loan Amount | Loan Type |
|---|---|---|---|
| Previous Owner | $110,600 | Credit Line Revolving | |
| Previous Owner | $361,000 | New Conventional | |
| Previous Owner | $359,500 | New Conventional | |
| Previous Owner | $356,960 | New Conventional | |
| Previous Owner | $305,600 | New Conventional | |
| Previous Owner | $25,000 | FHA | |
| Previous Owner | $257,200 | New Conventional | |
| Previous Owner | $254,310 | Adjustable Rate Mortgage/ARM |
Property History
| Date | Event | Price | Change | Sq Ft Price |
|---|---|---|---|---|
| 04/12/2018 04/12/18 | Sold | -- | -- | -- |
| 02/22/2018 02/22/18 | For Sale | $385,000 | +18.5% | $91 / Sq Ft |
| 04/18/2014 04/18/14 | Sold | -- | -- | -- |
| 03/02/2014 03/02/14 | Pending | -- | -- | -- |
| 02/01/2014 02/01/14 | For Sale | $325,000 | +27.0% | $110 / Sq Ft |
| 01/10/2014 01/10/14 | Sold | -- | -- | -- |
| 12/19/2013 12/19/13 | Pending | -- | -- | -- |
| 12/07/2013 12/07/13 | For Sale | $256,000 | -- | $87 / Sq Ft |
Tax History Compared to Growth
Tax History
| Year | Tax Paid | Tax Assessment Tax Assessment Total Assessment is a certain percentage of the fair market value that is determined by local assessors to be the total taxable value of land and additions on the property. | Land | Improvement |
|---|---|---|---|---|
| 2024 | $7,019 | $61,755 | $9,972 | $51,783 |
| 2023 | $6,663 | $57,765 | $9,061 | $48,704 |
| 2022 | $6,068 | $51,198 | $8,232 | $42,966 |
| 2021 | $6,065 | $48,887 | $8,232 | $40,655 |
| 2020 | $5,937 | $47,426 | $8,232 | $39,194 |
| 2019 | $5,673 | $45,022 | $7,943 | $37,079 |
| 2018 | $5,511 | $43,435 | $7,216 | $36,219 |
| 2017 | $5,298 | $41,331 | $6,563 | $34,768 |
| 2016 | $4,883 | $39,077 | $5,966 | $33,111 |
| 2015 | $4,616 | $36,972 | $5,966 | $31,006 |
| 2013 | -- | $31,464 | $5,966 | $25,498 |
Agents Affiliated with this Home
-
Aly Plunkett

Seller's Agent in 2018
Aly Plunkett
ReeceNichols -Johnson County W
(913) 530-0679
99 in this area
193 Total Sales
-
Wes Shields
W
Buyer's Agent in 2018
Wes Shields
Platinum Realty LLC
(913) 302-7133
12 in this area
49 Total Sales
-
Michael Reno

Seller's Agent in 2014
Michael Reno
Realty Executives
(913) 526-1189
3 in this area
53 Total Sales
-
Charlene MacCallum

Seller's Agent in 2014
Charlene MacCallum
EXP Realty LLC
(913) 782-8857
39 in this area
62 Total Sales
-
S
Seller Co-Listing Agent in 2014
Stephanie MacCallum
EXP Realty LLC
-
Sydney West

Buyer's Agent in 2014
Sydney West
BHG Kansas City Homes
(913) 205-7311
40 in this area
130 Total Sales
Map
Source: Heartland MLS
MLS Number: 1860890
APN: DP00360000-0298
- 16211 S Locust St
- 16324 S Locust St
- 16334 S Summertree Ln
- 15940 W 161st Terrace
- 16311 W 163rd Ct
- 16044 W 160th Terrace
- 15275 W 161st Ct
- 15984 W 160th Terrace
- 15431 W 161st St
- 15302 W 161st St
- 15286 W 161st St
- 15399 W 161st St
- 15447 W 161st St
- 15436 W 161st Terrace
- 15412 W 161st Terrace
- 15411 W 161st Terrace
- 15387 W 161st Terrace
- 15267 W 161st Terrace
- 15291 W 161st Terrace
- 15301 W 162nd St
