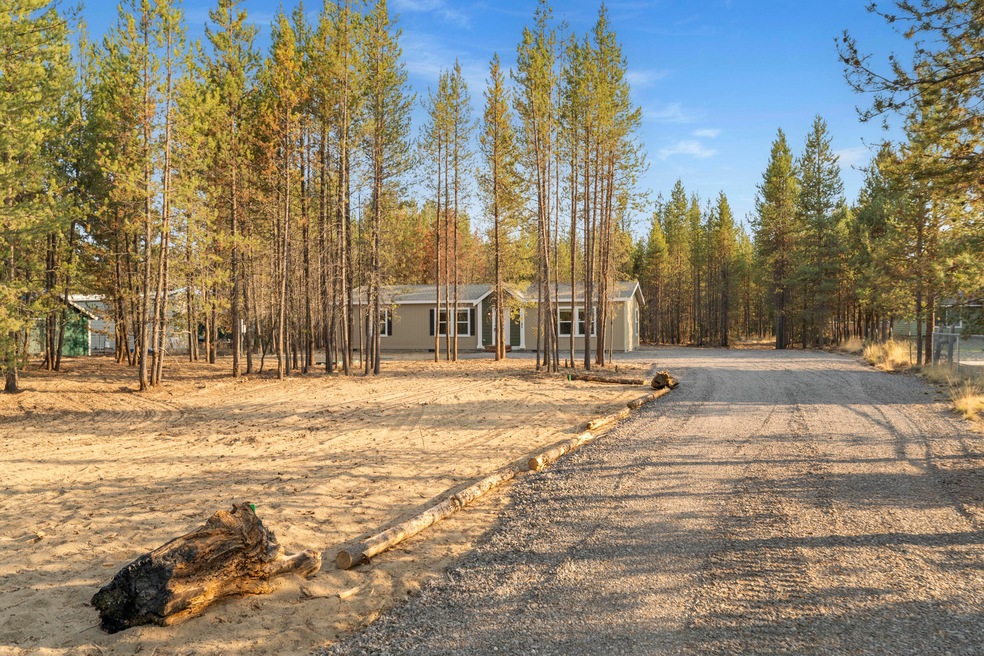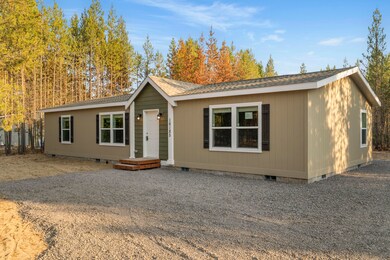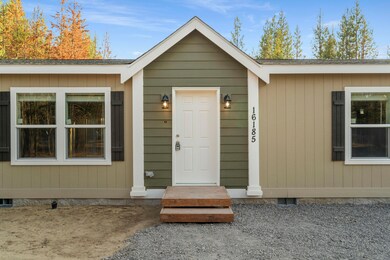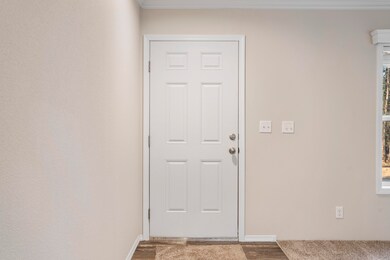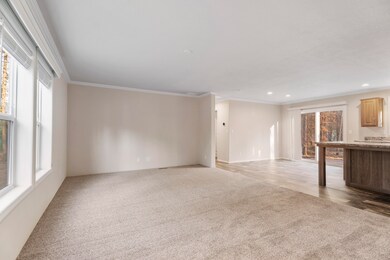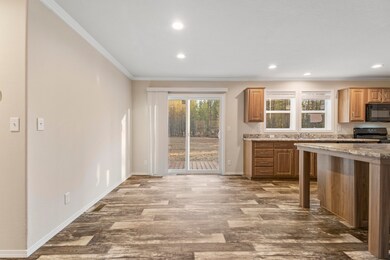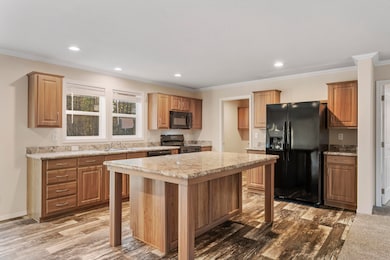
16185 South Dr La Pine, OR 97739
Highlights
- Open Floorplan
- Vaulted Ceiling
- Great Room
- Wooded Lot
- Traditional Architecture
- No HOA
About This Home
As of January 2025Nestled among just over an acre of beautiful lodgepole pines, this brand-new 2024-built manufactured home offers the perfect blend of modern comfort and natural serenity. This 3 bedroom, 2 bathrooms home features premium finishes, including a dream treatment package, upgraded stainless steel appliances, and a 40# roof load, ensuring quality and durability. With ample space to build your dream shop, this property is ideal for those seeking the Central Oregon lifestyle. Enjoy close access to BLM land, Paulina recreational areas, and LaPine State Park for endless outdoor adventures. This is the perfect spot to live your Central Oregon dream—schedule your showing today!
Last Agent to Sell the Property
Stellar Realty Northwest License #201219296 Listed on: 10/12/2024
Property Details
Home Type
- Mobile/Manufactured
Est. Annual Taxes
- $269
Year Built
- Built in 2024
Lot Details
- 1.03 Acre Lot
- No Common Walls
- Fenced
- Level Lot
- Wooded Lot
Parking
- Driveway
Home Design
- Traditional Architecture
- Block Foundation
- Composition Roof
- Modular or Manufactured Materials
Interior Spaces
- 1,512 Sq Ft Home
- 1-Story Property
- Open Floorplan
- Vaulted Ceiling
- Double Pane Windows
- Vinyl Clad Windows
- Great Room
- Neighborhood Views
- Laundry Room
Kitchen
- Oven
- Range
- Dishwasher
- Kitchen Island
Flooring
- Carpet
- Laminate
Bedrooms and Bathrooms
- 3 Bedrooms
- Walk-In Closet
- 2 Full Bathrooms
- Double Vanity
- Bathtub with Shower
Home Security
- Smart Thermostat
- Carbon Monoxide Detectors
- Fire and Smoke Detector
Schools
- Lapine Elementary School
- Lapine Middle School
- Lapine Sr High School
Mobile Home
- Manufactured Home With Land
Utilities
- No Cooling
- Forced Air Heating System
- Well
- Water Heater
- Septic Tank
Community Details
- No Home Owners Association
- Built by Clayton
- Anderson Acres Subdivision
Listing and Financial Details
- Tax Lot 78
- Assessor Parcel Number 140952
Ownership History
Purchase Details
Home Financials for this Owner
Home Financials are based on the most recent Mortgage that was taken out on this home.Purchase Details
Purchase Details
Similar Homes in La Pine, OR
Home Values in the Area
Average Home Value in this Area
Purchase History
| Date | Type | Sale Price | Title Company |
|---|---|---|---|
| Warranty Deed | $375,000 | Western Title | |
| Warranty Deed | $375,000 | Western Title | |
| Warranty Deed | $100,000 | First American Title | |
| Warranty Deed | $80,000 | Western Title & Escrow Co |
Mortgage History
| Date | Status | Loan Amount | Loan Type |
|---|---|---|---|
| Open | $200,000 | New Conventional | |
| Closed | $200,000 | New Conventional |
Property History
| Date | Event | Price | Change | Sq Ft Price |
|---|---|---|---|---|
| 01/07/2025 01/07/25 | Sold | $375,000 | 0.0% | $248 / Sq Ft |
| 12/21/2024 12/21/24 | Pending | -- | -- | -- |
| 10/12/2024 10/12/24 | For Sale | $375,000 | -- | $248 / Sq Ft |
Tax History Compared to Growth
Tax History
| Year | Tax Paid | Tax Assessment Tax Assessment Total Assessment is a certain percentage of the fair market value that is determined by local assessors to be the total taxable value of land and additions on the property. | Land | Improvement |
|---|---|---|---|---|
| 2024 | $274 | $19,830 | $19,830 | -- |
| 2023 | $269 | $19,260 | $19,260 | $0 |
| 2022 | $248 | $18,160 | $0 | $0 |
| 2021 | $250 | $17,640 | $0 | $0 |
| 2020 | $237 | $17,640 | $0 | $0 |
| 2019 | $231 | $17,130 | $0 | $0 |
| 2018 | $225 | $16,640 | $0 | $0 |
Agents Affiliated with this Home
-
Julia Gehring

Seller's Agent in 2025
Julia Gehring
Stellar Realty Northwest
(541) 508-3148
14 in this area
133 Total Sales
-
Tina Tracy
T
Buyer's Agent in 2025
Tina Tracy
Bend Real Estate, LLC
(541) 383-3082
9 in this area
26 Total Sales
Map
Source: Oregon Datashare
MLS Number: 220191315
APN: 140952
- 16171 South Dr
- 52717 Meadow Ln
- 16190 South Dr
- 16151 South Dr
- 16173 North Dr
- 52790 Meadow Ln
- 16215 Leona Ln
- 16050 Dick Rd
- 16161 Dyke Rd
- 16051 Leona Ln
- 16105 Dyke Rd
- 16164 Leona Ln
- 16066 Dyke Rd
- 16046 Dyke Rd
- 52550 Day Rd
- 52494 Deer Field Dr
- 16015 Sunset Ln
- 16034 Cascade Ln
- 52531 Lost Ponderosa Rd
- 15955 Mountain View Ln
