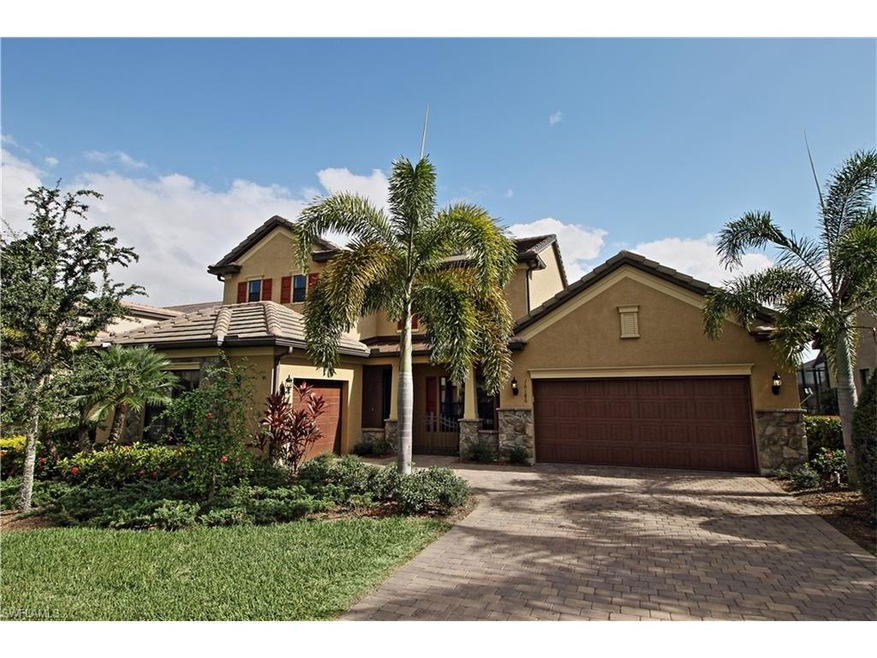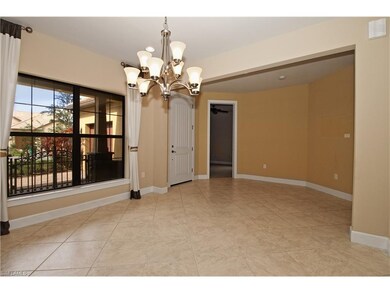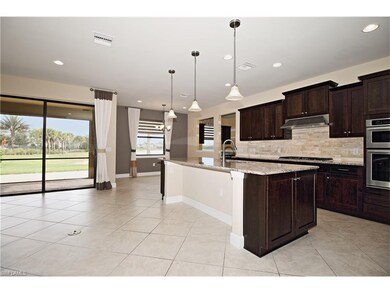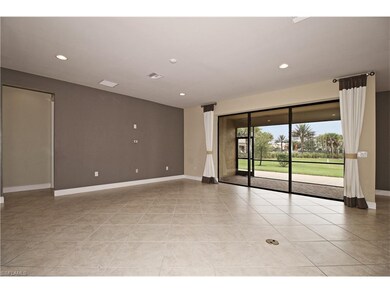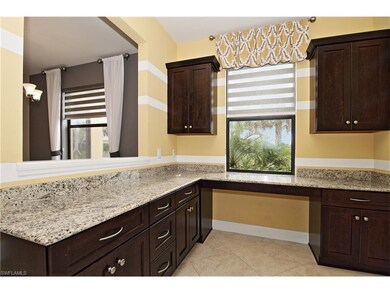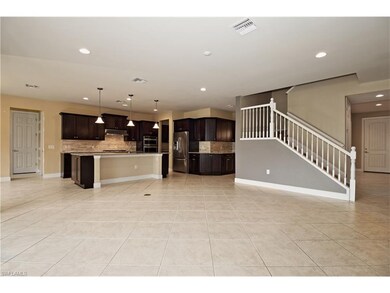
16186 Cartwright Ln Naples, FL 34110
Camden Lakes NeighborhoodEstimated Value: $1,335,000 - $1,475,357
About This Home
As of May 2017European Manor style architecture combined with today's modern products by Pulte. This former 5 BR, 4.5 bath model home is ideally situated to take advantage of long lake views from the covered, screened lanai & extended outdoor patio.Just a short walk away from the fabulous amenity center & in close proximity to schools.Filled with upgrades like diagonal tile, a spacious gourmet kitchen with gas stove, 2 pantries & butler pantry, stainless appliances & a beautiful backsplash. Granite countertops & premium wood cabinetry appear in the kitchen, baths & an office overlooking the lake.This home features a large bonus room upstairs, main floor laundry room w/sink & cabinets and an oversized 2 car garage w/separate 3rd garage w/side entry. From the moment you drive through the gates, Camden Lakes surpasses every expectation with picturesque homes & inviting neighborhood amenities such as a clubhouse w/heated resort style pool, fitness center, community social room, catering kitchen, pavilion, covered veranda, outdoor BBQ & fire pit, half-court basketball & play field. Only minutes to beach, shopping, dining and top rated schools mean perfect location-perfect floor plan-perfect choice!
Last Agent to Sell the Property
John R Wood Properties License #NAPLES-249516209 Listed on: 01/18/2017

Last Buyer's Agent
Rick Brown
Downing Frye Realty Inc. License #NAPLES-251501823
Home Details
Home Type
- Single Family
Est. Annual Taxes
- $6,386
Year Built
- 2013
Lot Details
- 9,583
Parking
- Deeded Parking
Interior Spaces
- 5,840 Sq Ft Home
- 2-Story Property
Community Details
- $1,000 Additional Association Fee
Listing and Financial Details
Ownership History
Purchase Details
Purchase Details
Home Financials for this Owner
Home Financials are based on the most recent Mortgage that was taken out on this home.Purchase Details
Home Financials for this Owner
Home Financials are based on the most recent Mortgage that was taken out on this home.Purchase Details
Similar Homes in Naples, FL
Home Values in the Area
Average Home Value in this Area
Purchase History
| Date | Buyer | Sale Price | Title Company |
|---|---|---|---|
| Grissinger Nobis Kevin M | $125,674 | Attorney | |
| Nobis Kevin M | $590,000 | Us Patriot Title Llc | |
| Sotta Peter Joseph | $584,000 | Pgp Title | |
| Pulte Home Corporation | $406,800 | Attorney |
Mortgage History
| Date | Status | Borrower | Loan Amount |
|---|---|---|---|
| Previous Owner | Nobis Kevin M | $61,800 | |
| Previous Owner | Nobis Kevin M | $300,000 | |
| Previous Owner | Sotta Peter Joseph | $417,000 |
Property History
| Date | Event | Price | Change | Sq Ft Price |
|---|---|---|---|---|
| 05/31/2017 05/31/17 | Sold | $590,000 | -7.8% | $101 / Sq Ft |
| 04/19/2017 04/19/17 | Pending | -- | -- | -- |
| 02/20/2017 02/20/17 | Price Changed | $639,900 | -1.6% | $110 / Sq Ft |
| 01/18/2017 01/18/17 | For Sale | $650,000 | +11.3% | $111 / Sq Ft |
| 08/15/2014 08/15/14 | Sold | $584,000 | -5.8% | $162 / Sq Ft |
| 07/16/2014 07/16/14 | Pending | -- | -- | -- |
| 04/03/2014 04/03/14 | For Sale | $620,000 | -- | $172 / Sq Ft |
Tax History Compared to Growth
Tax History
| Year | Tax Paid | Tax Assessment Tax Assessment Total Assessment is a certain percentage of the fair market value that is determined by local assessors to be the total taxable value of land and additions on the property. | Land | Improvement |
|---|---|---|---|---|
| 2023 | $6,386 | $664,487 | $0 | $0 |
| 2022 | $6,569 | $645,133 | $0 | $0 |
| 2021 | $6,641 | $626,343 | $0 | $0 |
| 2020 | $6,420 | $611,845 | $0 | $0 |
| 2019 | $6,313 | $598,089 | $0 | $0 |
| 2018 | $5,567 | $530,890 | $0 | $0 |
| 2017 | $6,893 | $610,023 | $122,870 | $487,153 |
| 2016 | $5,549 | $527,258 | $0 | $0 |
| 2015 | $5,593 | $523,593 | $0 | $0 |
| 2014 | $5,859 | $504,563 | $0 | $0 |
Agents Affiliated with this Home
-
Gabriele H. Vretta

Seller's Agent in 2017
Gabriele H. Vretta
John R Wood Properties
(239) 784-0249
195 Total Sales
-
R
Buyer's Agent in 2017
Rick Brown
Downing Frye Realty Inc.
-
B
Seller's Agent in 2014
Barbara White
Builders Services, Inc.
-
R
Buyer's Agent in 2014
Robert Moorefield
Map
Source: Naples Area Board of REALTORS®
MLS Number: 217003712
APN: 25117907521
- 16213 Camden Lakes Cir
- 16289 Camden Lakes Cir
- 16153 Verilyn Cir
- 16136 Verilyn Cir
- 16343 Winfield Ln
- 16017 Delarosa Ln
- 15949 Paseo Ln
- 16242 Ravina Way Unit 85
- 16198 Verilyn Cir
- 15948 Paseo Ln
- 16059 Caldera Ln
- 16220 Aberdeen Ave
- 16214 Verilyn Cir
- 15455 Marcello Cir Unit 228
- 16175 Ravina Way
- 16061 Ravina Way Unit 45
- 15958 Marcello Cir Unit 249
- 16186 Cartwright Ln
- 16190 Cartwright Ln
- 16182 Cartwright Ln
- 16178 Cartwright Ln
- 16187 Cartwright Ln
- 16191 Cartwright Ln
- 16179 Cartwright Ln
- 16174 Cartwright Ln
- 16175 Cartwright Ln
- 16170 Cartwright Ln
- 16088 Camden Lakes Cir
- 16338 Camden Lakes Cir
- 16171 Cartwright Ln
- 16369 Camden Lakes Cir
- 16332 Camden Lakes Cir
- 16357 Camden Lakes Cir
- 16365 Camden Lakes Cir
- 16166 Cartwright Ln
- 16353 Camden Lakes Cir
- 16361 Camden Lakes Cir
