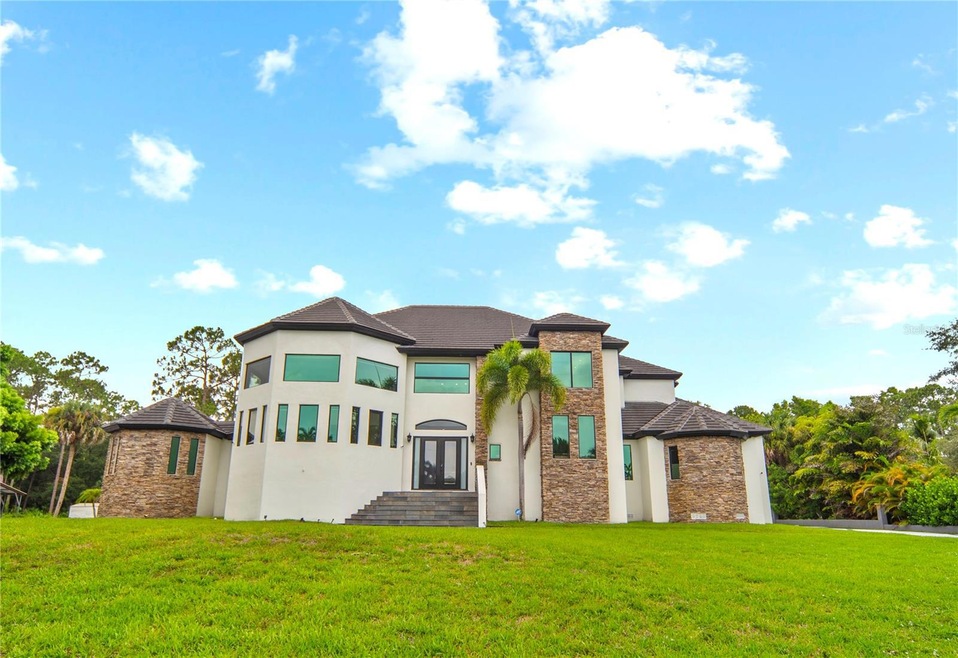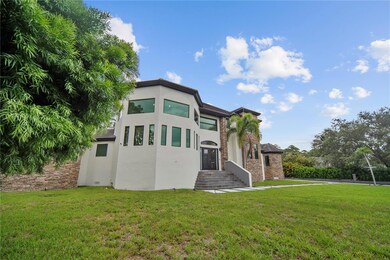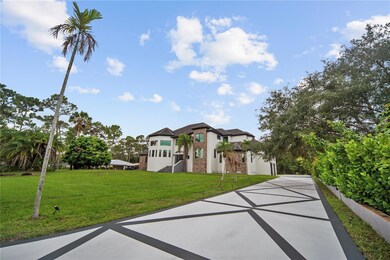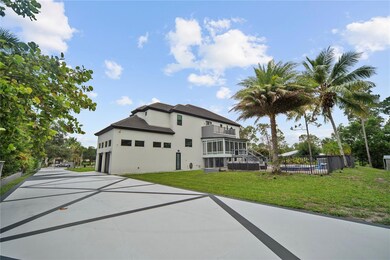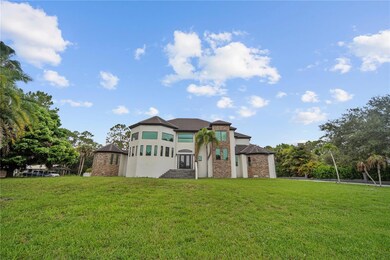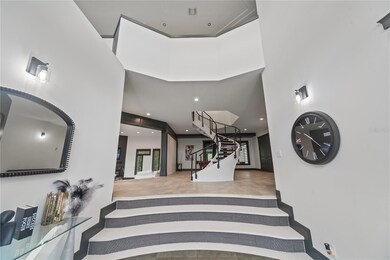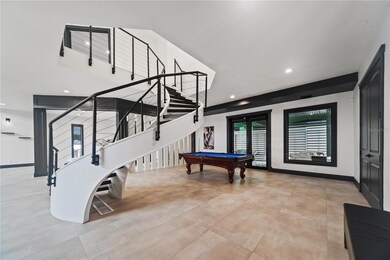
16189 Alexander Run Jupiter, FL 33478
Jupiter Farms NeighborhoodEstimated payment $16,943/month
Highlights
- Hot Property
- Heated In Ground Pool
- Vaulted Ceiling
- Jupiter Farms Elementary School Rated A-
- Open Floorplan
- Wood Flooring
About This Home
Discover one of the largest and most captivating homes in Jupiter Farms, offering over 6,000 sq. ft. of luxury living space on a lush, elevated 1.10 acre lot. With dramatic 35 foot ceilings, walls of natural light, and a seamless open floor plan, this one of a kind estate blends luxury, comfort, and privacy in a way few properties can.
From the moment you enter, you’re greeted by an expansive layout that flows effortlessly from a grand entryway to oversized living and kitchen spaces, perfect for gatherings, entertaining, or quiet retreat. The renovated chef’s kitchen features premium finishes, gas cooking, double ovens, granite countertops, and a wine cooler; ready for culinary adventures and family meals alike.
The luxurious master suite is a private haven, complete with a spa inspired bathroom, a large walk in closet, and a private balcony overlooking the pool. Every room in the home is oversized, thoughtfully updated, and designed for effortless living.
Step outside to your private resort style backyard. complete with a heated pool, expansive entertaining space, and cleared areas with future potential for tiny homes, a treehouse, or Airbnb units. With no HOA, the freedom to expand or customize is yours.
For those with hobbies or toys, the epoxy finished garage features soaring ceilings, ideal for a mechanic’s lift, indoor pickleball court, or shaded tennis training in Florida’s warm climate.
Packed with modern conveniences like smart zoned A/C, app-controlled blinds and gate, mounted TVs in every room, and full exterior security camera coverage, this home is truly turnkey and tech forward.
Whether you're seeking a multigenerational estate, a luxury rental investment, or simply your forever home, "The Castle" is ready to deliver an exceptional lifestyle.
Listing Agent
SOUTHERN REALTY GROUP LLC Brokerage Phone: 407-217-6480 License #3311098 Listed on: 06/09/2025
Home Details
Home Type
- Single Family
Est. Annual Taxes
- $23,856
Year Built
- Built in 2006
Lot Details
- 1.1 Acre Lot
- Lot Dimensions are 166x289
- Northwest Facing Home
- Fenced
- Property is zoned AR
Parking
- 2 Car Attached Garage
- Side Facing Garage
- Garage Door Opener
- Driveway
Home Design
- Slab Foundation
- Tile Roof
- Block Exterior
- Stucco
Interior Spaces
- 5,179 Sq Ft Home
- 2-Story Property
- Open Floorplan
- Vaulted Ceiling
- Living Room
Kitchen
- Built-In Oven
- Range
- Microwave
- Ice Maker
- Dishwasher
- Wine Refrigerator
- Stone Countertops
- Disposal
Flooring
- Wood
- Ceramic Tile
Bedrooms and Bathrooms
- 5 Bedrooms
- Primary Bedroom Upstairs
- Walk-In Closet
- 4 Full Bathrooms
Laundry
- Laundry Room
- Dryer
- Washer
Home Security
- Home Security System
- Storm Windows
- Fire Sprinkler System
Pool
- Heated In Ground Pool
- Heated Spa
Outdoor Features
- Balcony
- Enclosed patio or porch
Utilities
- Zoned Heating and Cooling
- Well
- Water Softener
- Septic Tank
Community Details
- No Home Owners Association
- Acreage & Unrec Subdivision
Listing and Financial Details
- Visit Down Payment Resource Website
- Legal Lot and Block 187 / 00/6090
- Assessor Parcel Number 00-41-41-10-00-000-6090
Map
Home Values in the Area
Average Home Value in this Area
Tax History
| Year | Tax Paid | Tax Assessment Tax Assessment Total Assessment is a certain percentage of the fair market value that is determined by local assessors to be the total taxable value of land and additions on the property. | Land | Improvement |
|---|---|---|---|---|
| 2024 | $23,856 | $1,414,944 | -- | -- |
| 2023 | $14,655 | $795,007 | $0 | $0 |
| 2022 | $13,128 | $722,734 | $0 | $0 |
| 2021 | $12,128 | $657,031 | $113,652 | $543,379 |
| 2020 | $12,064 | $647,616 | $100,122 | $547,494 |
| 2019 | $12,066 | $630,782 | $97,416 | $533,366 |
| 2018 | $10,296 | $587,969 | $0 | $0 |
| 2017 | $10,072 | $575,876 | $0 | $0 |
| 2016 | $10,110 | $564,031 | $0 | $0 |
| 2015 | $10,348 | $560,110 | $0 | $0 |
| 2014 | $10,376 | $555,665 | $0 | $0 |
Property History
| Date | Event | Price | Change | Sq Ft Price |
|---|---|---|---|---|
| 07/19/2025 07/19/25 | Price Changed | $2,700,000 | -8.5% | $521 / Sq Ft |
| 06/09/2025 06/09/25 | For Sale | $2,950,000 | +66.2% | $570 / Sq Ft |
| 11/20/2023 11/20/23 | Sold | $1,775,000 | -11.3% | $369 / Sq Ft |
| 11/14/2023 11/14/23 | Pending | -- | -- | -- |
| 09/30/2023 09/30/23 | For Sale | $2,000,000 | +337.9% | $415 / Sq Ft |
| 10/01/2018 10/01/18 | Sold | $456,750 | -26.3% | $95 / Sq Ft |
| 09/01/2018 09/01/18 | Pending | -- | -- | -- |
| 06/02/2018 06/02/18 | For Sale | $620,000 | -- | $129 / Sq Ft |
Purchase History
| Date | Type | Sale Price | Title Company |
|---|---|---|---|
| Warranty Deed | $1,775,000 | Ocean View Title & Escrow | |
| Warranty Deed | $479,000 | Title Guaranty Of South Flor | |
| Warranty Deed | $456,750 | Title Guaranty Of South Flor | |
| Deed | $340,100 | None Available | |
| Warranty Deed | $128,000 | Metro Title | |
| Warranty Deed | $80,000 | Jupiter Tequesta Cmnty Title | |
| Warranty Deed | $26,500 | -- |
Mortgage History
| Date | Status | Loan Amount | Loan Type |
|---|---|---|---|
| Open | $1,500,000 | New Conventional | |
| Closed | $80,000 | Balloon | |
| Previous Owner | $1,200,000 | Balloon | |
| Previous Owner | $567,000 | Commercial | |
| Previous Owner | $335,000 | Stand Alone First | |
| Previous Owner | $36,599 | Construction | |
| Previous Owner | $65,000 | Credit Line Revolving | |
| Previous Owner | $975,000 | New Conventional | |
| Previous Owner | $150,000 | Credit Line Revolving | |
| Previous Owner | $625,000 | Fannie Mae Freddie Mac | |
| Previous Owner | $570,000 | Construction | |
| Previous Owner | $115,200 | Purchase Money Mortgage | |
| Previous Owner | $72,000 | Balloon | |
| Previous Owner | $22,525 | No Value Available |
Similar Homes in Jupiter, FL
Source: Stellar MLS
MLS Number: O6316418
APN: 00-41-41-10-00-000-6090
- 16215 121st Terrace N
- 16330 121st Terrace N
- 16095 121st Terrace N
- 11868 161st St N
- 16240 Mellen Ln
- 15763 Alexander Run
- 0 125th Ave N
- 15660 121st Terrace N
- 16763 Alexander Run
- 16687 115th Ave N
- 12125 Sandy Run
- 12263 Sandy Run
- Xx126th Ter N
- xxx 113th Trail N
- 12743 164th Ct N
- 11339 164th Ct N
- 17844 Haynie Ln
- 11419 165th Rd N
- 12789 158th Ct N
- 12390 Sandy Run Rd
- 12142 157th St N
- 16605 115th Ave N
- 15415 Alexander Run
- 12523 169th Ct N
- 11217 169th Ct N
- 13194 169th Ct N
- 13431 153rd Rd N
- 10320 Randolph Siding Rd
- 10075 Sandy Run Rd
- 12826 141st Ln N
- 14161 Caloosa Boulevard (Barn)
- 9417 Whippoorwill Trail
- 15146 93rd Ln N
- 9105 Whippoorwill Trail
- 8852 154th Rd N
- 15684 86th Way N
- 8671 155th Place N
- 518 Carrara Ct
- 517 Carrara Ct
- 182 Rosalia Ct
