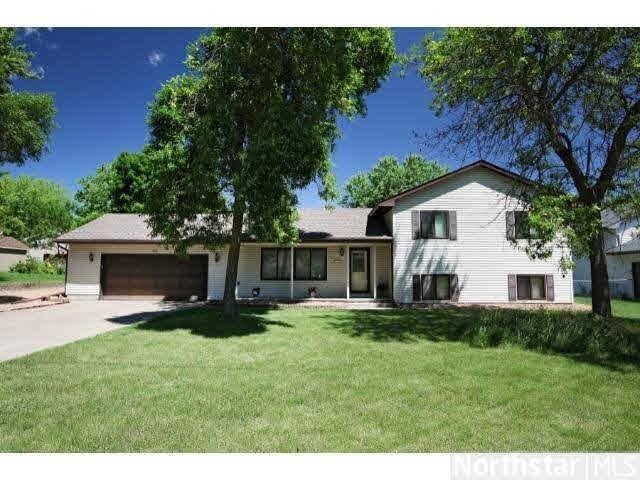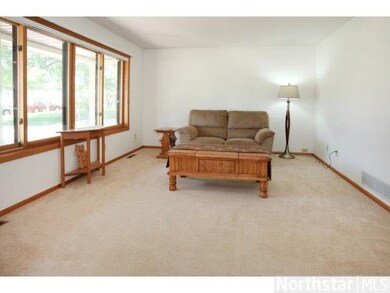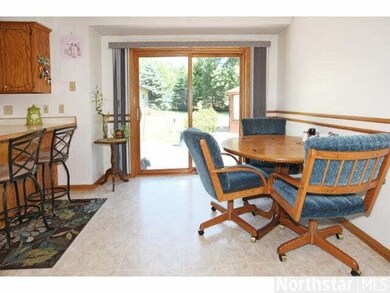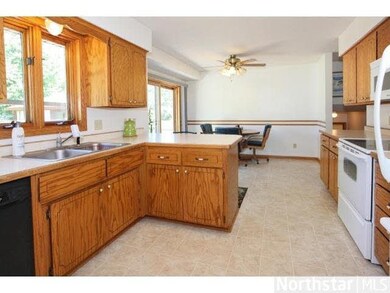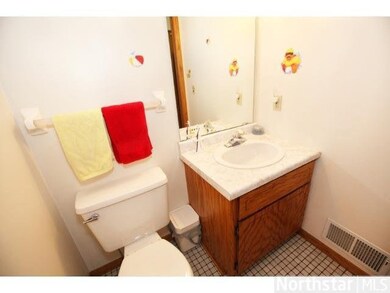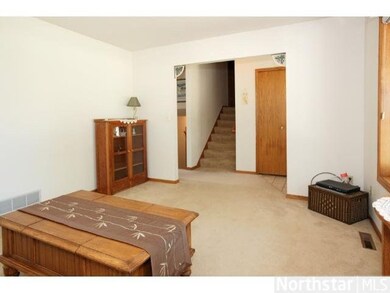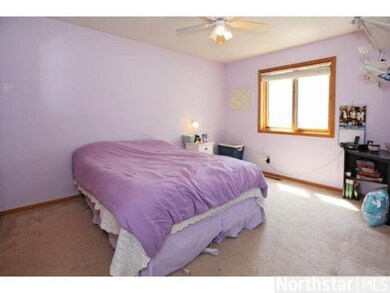
1619 11th Ave SE Forest Lake, MN 55025
Estimated Value: $362,000 - $430,000
Highlights
- Gazebo
- Porch
- Walk-In Closet
- 4 Car Garage
- Woodwork
- 1-minute walk to Bay Park
About This Home
As of October 2013Welcome to your new home, within half a block of Forest Lake! 4 BR 3 BA with 4 garage stalls. (detached 38x26 garage, insulated and heated!) Relax in your .43 acre back yard gazebo!! Toy and outdoor enthusiast dream!! Hurry,, this will go fast
Last Agent to Sell the Property
Lynn Ault
Keller Williams Premier Realty Listed on: 06/28/2013
Last Buyer's Agent
Ronald Toft
Coldwell Banker Burnet
Home Details
Home Type
- Single Family
Est. Annual Taxes
- $2,063
Year Built
- Built in 1991
Lot Details
- 0.42 Acre Lot
- Lot Dimensions are 100x185
- Landscaped with Trees
Home Design
- Tri-Level Property
- Asphalt Shingled Roof
- Metal Siding
- Vinyl Siding
Interior Spaces
- Woodwork
- Ceiling Fan
- Tile Flooring
- Washer and Dryer Hookup
Bedrooms and Bathrooms
- 4 Bedrooms
- Walk Through Bedroom
- Walk-In Closet
- Bathroom on Main Level
Finished Basement
- Basement Fills Entire Space Under The House
- Sump Pump
- Drain
Parking
- 4 Car Garage
- Garage Door Opener
- Driveway
Outdoor Features
- Patio
- Gazebo
- Porch
Utilities
- Forced Air Heating and Cooling System
Listing and Financial Details
- Assessor Parcel Number 0903221440076
Ownership History
Purchase Details
Home Financials for this Owner
Home Financials are based on the most recent Mortgage that was taken out on this home.Purchase Details
Home Financials for this Owner
Home Financials are based on the most recent Mortgage that was taken out on this home.Purchase Details
Similar Homes in Forest Lake, MN
Home Values in the Area
Average Home Value in this Area
Purchase History
| Date | Buyer | Sale Price | Title Company |
|---|---|---|---|
| Stordahl Wendy L | -- | None Available | |
| Zinsli Wendy Lou | $208,000 | Network Title Inc | |
| Peterson Russell | $215,000 | -- |
Mortgage History
| Date | Status | Borrower | Loan Amount |
|---|---|---|---|
| Open | Stordahl Wendy I | $243,750 | |
| Closed | Stordahl Wendy L | $50,000 | |
| Previous Owner | Stordahl Wendy L | $195,650 | |
| Previous Owner | Zinsli Wendy Lou | $201,656 | |
| Previous Owner | Berg Loren R | $193,000 | |
| Previous Owner | Berg Loren R | $187,900 |
Property History
| Date | Event | Price | Change | Sq Ft Price |
|---|---|---|---|---|
| 10/28/2013 10/28/13 | Sold | $208,000 | -4.5% | $95 / Sq Ft |
| 08/27/2013 08/27/13 | Pending | -- | -- | -- |
| 06/28/2013 06/28/13 | For Sale | $217,900 | -- | $99 / Sq Ft |
Tax History Compared to Growth
Tax History
| Year | Tax Paid | Tax Assessment Tax Assessment Total Assessment is a certain percentage of the fair market value that is determined by local assessors to be the total taxable value of land and additions on the property. | Land | Improvement |
|---|---|---|---|---|
| 2023 | $4,390 | $393,800 | $109,000 | $284,800 |
| 2022 | $3,408 | $379,100 | $90,000 | $289,100 |
| 2021 | $3,156 | $297,400 | $70,000 | $227,400 |
| 2020 | $3,156 | $274,400 | $70,000 | $204,400 |
| 2019 | $3,158 | $270,200 | $65,000 | $205,200 |
| 2018 | $2,674 | $265,100 | $75,000 | $190,100 |
| 2017 | $2,828 | $237,500 | $60,000 | $177,500 |
| 2016 | $2,576 | $235,500 | $58,000 | $177,500 |
| 2015 | $2,498 | $212,600 | $51,000 | $161,600 |
| 2013 | -- | $186,200 | $43,000 | $143,200 |
Agents Affiliated with this Home
-
L
Seller's Agent in 2013
Lynn Ault
Keller Williams Premier Realty
-
R
Buyer's Agent in 2013
Ronald Toft
Coldwell Banker Burnet
Map
Source: REALTOR® Association of Southern Minnesota
MLS Number: 4501178
APN: 09-032-21-44-0076
- 1007 15th St SE
- 891 19th St SE
- 1808 Beach Dr SE
- 1308 Bay Dr SE
- 1867 Beach Dr SE
- 7192 218th St N
- 7214 218th St N
- 1379 7th Ave SE
- 1445 Bay Dr SE
- 956 10th Ave SE
- 1305 18th Ave SE
- 7550 N Shore Cir N
- 954 15th Ave SE
- 644 11th Ave SE
- 22620 Hayward Ave N
- 21326 Heath Avenue Ct N
- 1043 3rd St SE
- 7780 214th St N
- 7785 214th St N
- 255 S Shore Dr
- 1619 11th Ave SE
- 1619 1619 11th-Avenue-se
- 1631 11th Ave SE
- 1032 17th St SE
- 1055 16th St SE
- 1043 16th St SE
- 1031 16th St SE
- XXXX Inman Ave N
- xxxx 17th Ave
- 1618 11th Ave SE
- 1624 11th Ave SE
- 1055 1055 16th-Street-se
- 1019 16th St SE
- 1612 11th Ave SE
- 1630 11th Ave SE
- 1031 1031 16th-Street-se
- 1055 17th St SE
- 1008 17th St SE
- 1706 11th Ave SE
- 1099 17th St SE
