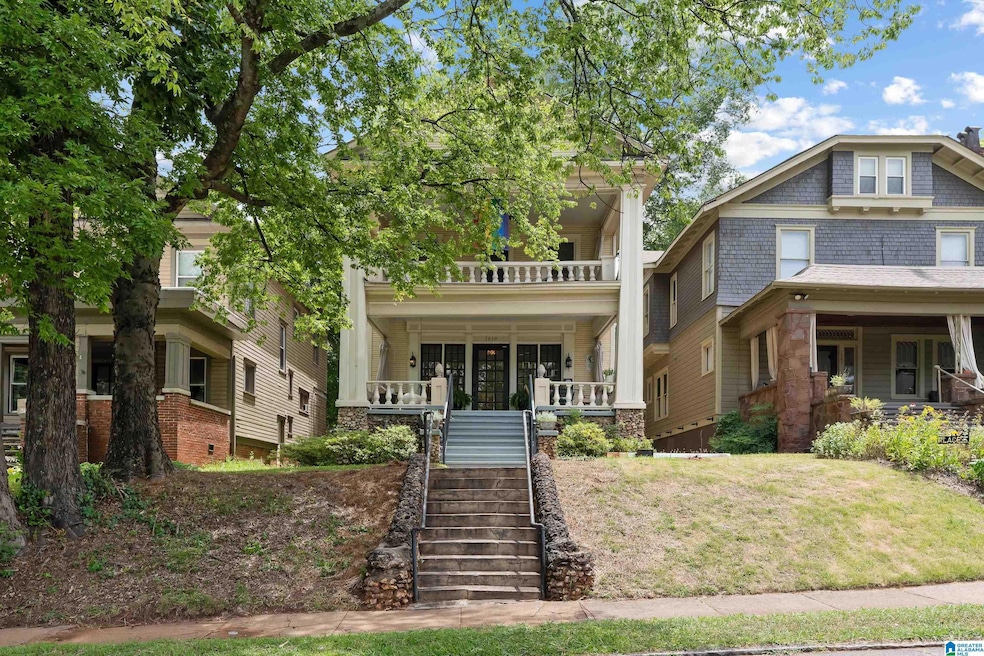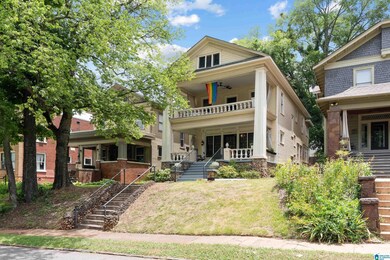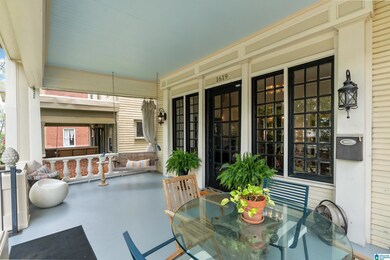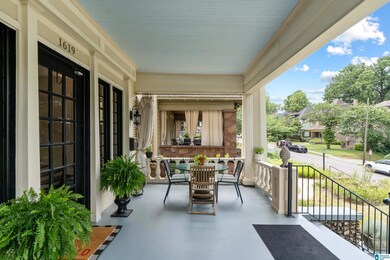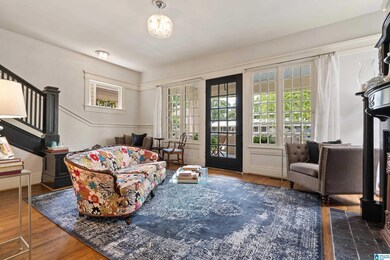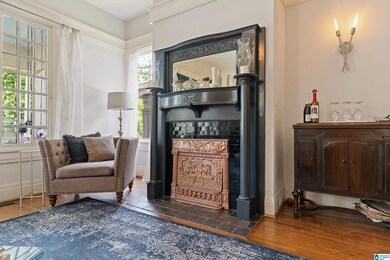
1619 11th Place S Birmingham, AL 35205
Five Points South NeighborhoodHighlights
- Fireplace in Primary Bedroom
- Attic
- Keeping Room
- Wood Flooring
- Stone Countertops
- Workshop
About This Home
As of September 2024Welcome to the Cornelius House. This 120 year old beauty has been lovingly cared for by its current owner for the past several years. The large & inviting porch welcomes you into the parlor with its high ceilings, original fireplace, hardwood floors & fully functional pocket doors. The enormous dining room is ready to host your next dinner party. An updated kitchen with granite & stainless appliances connect to a charming den & mud room. The main level bedroom is a rare feature for this era home, plus the full bath features an original claw foot tub. Upstairs are 4 additional bedrooms & a full hall bath. The primary features its own private porch & fireplace. The spacious laundry has a small kitchenette. The fully fenced back yard has gated off street parking for 4 cars, a workshop with HVAC, plus a deck & patio area. The basement is a surprise with a home gym, an abundance of storage & workshop space. Schedule your private tour today.
Home Details
Home Type
- Single Family
Est. Annual Taxes
- $2,775
Year Built
- Built in 1920
Lot Details
- 5,227 Sq Ft Lot
- Fenced Yard
Home Design
- Wood Siding
Interior Spaces
- 2-Story Property
- Smooth Ceilings
- Wood Burning Fireplace
- Brick Fireplace
- Fireplace Features Masonry
- Living Room with Fireplace
- 2 Fireplaces
- Dining Room
- Workshop
- Keeping Room
- Pull Down Stairs to Attic
Kitchen
- Dishwasher
- Stainless Steel Appliances
- Stone Countertops
Flooring
- Wood
- Tile
Bedrooms and Bathrooms
- 5 Bedrooms
- Fireplace in Primary Bedroom
- Primary Bedroom Upstairs
- 2 Full Bathrooms
- Garden Bath
- Separate Shower
- Linen Closet In Bathroom
Laundry
- Laundry Room
- Laundry on upper level
- Washer and Electric Dryer Hookup
Basement
- Basement Fills Entire Space Under The House
- Natural lighting in basement
Parking
- Garage on Main Level
- Driveway
- Uncovered Parking
- Off-Street Parking
Outdoor Features
- Balcony
- Patio
- Porch
Schools
- Glen Iris Elementary School
- Arrington Middle School
- Woodlawn High School
Utilities
- Central Heating and Cooling System
- Gas Water Heater
Listing and Financial Details
- Visit Down Payment Resource Website
- Assessor Parcel Number 29-00-12-2-004-007.000
Ownership History
Purchase Details
Home Financials for this Owner
Home Financials are based on the most recent Mortgage that was taken out on this home.Purchase Details
Home Financials for this Owner
Home Financials are based on the most recent Mortgage that was taken out on this home.Purchase Details
Home Financials for this Owner
Home Financials are based on the most recent Mortgage that was taken out on this home.Purchase Details
Home Financials for this Owner
Home Financials are based on the most recent Mortgage that was taken out on this home.Purchase Details
Similar Homes in the area
Home Values in the Area
Average Home Value in this Area
Purchase History
| Date | Type | Sale Price | Title Company |
|---|---|---|---|
| Warranty Deed | $419,500 | None Listed On Document | |
| Warranty Deed | $245,000 | -- | |
| Warranty Deed | $165,000 | None Available | |
| Warranty Deed | $125,000 | -- | |
| Survivorship Deed | $60,000 | -- |
Mortgage History
| Date | Status | Loan Amount | Loan Type |
|---|---|---|---|
| Open | $335,600 | New Conventional | |
| Previous Owner | $236,823 | VA | |
| Previous Owner | $132,000 | Fannie Mae Freddie Mac | |
| Previous Owner | $33,000 | Fannie Mae Freddie Mac | |
| Previous Owner | $100,000 | Purchase Money Mortgage |
Property History
| Date | Event | Price | Change | Sq Ft Price |
|---|---|---|---|---|
| 09/09/2024 09/09/24 | Sold | $419,500 | 0.0% | $169 / Sq Ft |
| 06/14/2024 06/14/24 | For Sale | $419,500 | +71.2% | $169 / Sq Ft |
| 04/02/2018 04/02/18 | Sold | $245,000 | -2.0% | $99 / Sq Ft |
| 12/14/2017 12/14/17 | For Sale | $249,900 | -- | $101 / Sq Ft |
Tax History Compared to Growth
Tax History
| Year | Tax Paid | Tax Assessment Tax Assessment Total Assessment is a certain percentage of the fair market value that is determined by local assessors to be the total taxable value of land and additions on the property. | Land | Improvement |
|---|---|---|---|---|
| 2024 | $3,025 | $42,720 | -- | -- |
| 2022 | $2,775 | $39,250 | $16,770 | $22,480 |
| 2021 | $2,466 | $35,000 | $12,800 | $22,200 |
| 2020 | $1,881 | $26,940 | $12,800 | $14,140 |
| 2019 | $1,881 | $26,940 | $0 | $0 |
| 2018 | $4,163 | $57,420 | $0 | $0 |
| 2017 | $3,845 | $53,040 | $0 | $0 |
| 2016 | $3,719 | $51,300 | $0 | $0 |
| 2015 | $3,719 | $51,300 | $0 | $0 |
| 2014 | $3,521 | $48,340 | $0 | $0 |
| 2013 | $3,521 | $47,680 | $0 | $0 |
Agents Affiliated with this Home
-
Jeff Richardson

Seller's Agent in 2024
Jeff Richardson
RealtySouth
(205) 879-6330
5 in this area
129 Total Sales
-
Erle Morring

Buyer's Agent in 2024
Erle Morring
RealtySouth
(205) 427-0503
2 in this area
39 Total Sales
-
Melvin Upchurch

Seller's Agent in 2018
Melvin Upchurch
LIST Birmingham
(205) 223-6192
1 in this area
318 Total Sales
-
Anna Margaret Miller

Buyer's Agent in 2018
Anna Margaret Miller
LAH Sotheby's International Re
(205) 559-1812
45 Total Sales
Map
Source: Greater Alabama MLS
MLS Number: 21388376
APN: 29-00-12-2-004-007.000
- 1631 Cullom St S
- 1161 16th Ave S
- 1428 11th Place S
- 1730 Cullom St S
- 1513 12th St S
- 1801 11th Place S
- 1173 18th Ave S
- 1426 10th Place S
- 1426 13th Place S
- 658 Idlewild Cir
- 616 10th Ct S
- 1508 15th St S Unit 1508
- 1552 15th St S Unit 1552
- 1502 16th Ave S
- 530 10th Ave S
- 1211 15th St S
- 1300 Beacon Pkwy E Unit 504
- 1300 Beacon Pkwy E Unit 308
- 1300 Beacon Pkwy E Unit 211
- 1300 Beacon Pkwy E Unit 611
