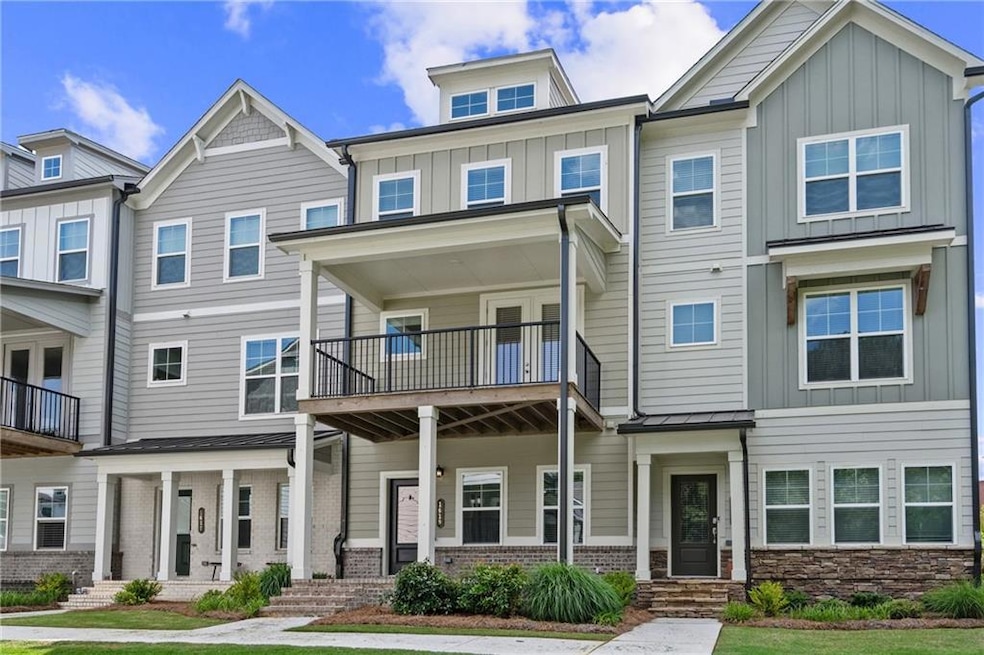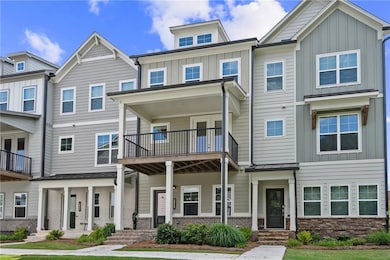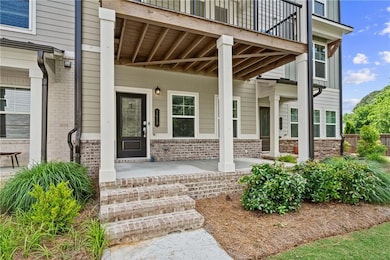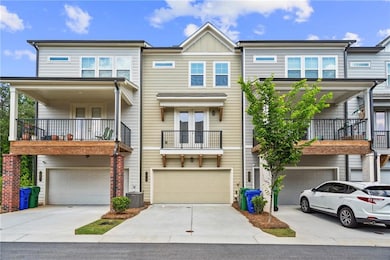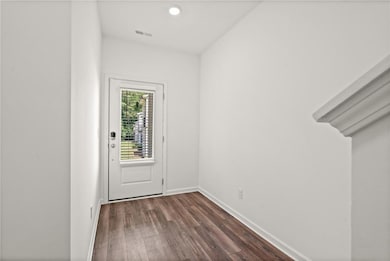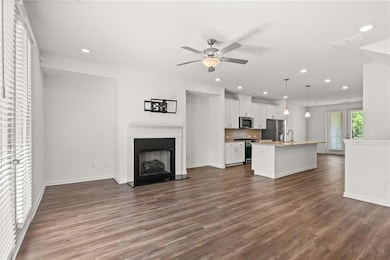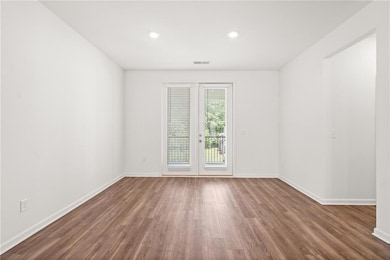1619 Avery Way Tucker, GA 30084
Highlights
- Open-Concept Dining Room
- Craftsman Architecture
- Great Room
- View of Trees or Woods
- Deck
- Covered patio or porch
About This Home
Upscale Townhome Living in Tranquil Trinity ParkWelcome to this almost new, impeccably maintained townhome in the sought-after community of Trinity Park. Perfectly blending upscale luxury and peaceful surroundings, this home offers refined living with an abundance of green space just steps from your door.Each of the spacious bedrooms features a private en-suite bath, including a main-level guest suite that also works beautifully as a sunlit home office. The attached garage is pristine, with epoxied floors and extra storage — a true bonus.Upstairs, the expansive open-concept main level is an entertainer’s dream. Enjoy elegant luxury vinyl flooring, granite countertops, white cabinetry, stainless steel appliances (including a gas range), and a large kitchen island. The refrigerator, washer, and dryer are all included. Cozy up by the gas fireplace or step onto the covered front deck for peaceful views of the green space — perfect for morning coffee or relaxing evenings.The third-floor owner’s suite is a serene retreat featuring a spa-like bathroom with a double vanity, soaking tub, separate shower, and a custom closet system.With easy access to Johns Homestead Park, Emory University, CDC, VA Hospital, Stone Mountain, local restaurants, and just one minute to I-285, this home has it all.
Townhouse Details
Home Type
- Townhome
Est. Annual Taxes
- $590
Year Built
- Built in 2022
Lot Details
- 1,742 Sq Ft Lot
- Two or More Common Walls
- Landscaped
- Back Yard
Parking
- 2 Car Attached Garage
- Rear-Facing Garage
- Garage Door Opener
- Drive Under Main Level
- Driveway
Property Views
- Woods
- Neighborhood
Home Design
- Craftsman Architecture
- Brick Exterior Construction
- Composition Roof
- Cement Siding
- HardiePlank Type
Interior Spaces
- 1,848 Sq Ft Home
- 3-Story Property
- Roommate Plan
- Tray Ceiling
- Ceiling height of 9 feet on the lower level
- Double Pane Windows
- Family Room with Fireplace
- Great Room
- Open-Concept Dining Room
Kitchen
- Open to Family Room
- Eat-In Kitchen
- Gas Oven
- Microwave
- Dishwasher
- Kitchen Island
- White Kitchen Cabinets
Flooring
- Carpet
- Ceramic Tile
- Luxury Vinyl Tile
Bedrooms and Bathrooms
- Walk-In Closet
- Dual Vanity Sinks in Primary Bathroom
- Separate Shower in Primary Bathroom
Laundry
- Laundry on upper level
- Electric Dryer Hookup
Home Security
Outdoor Features
- Deck
- Covered patio or porch
Schools
- Brockett Elementary School
- Tucker Middle School
- Tucker High School
Utilities
- Forced Air Heating and Cooling System
- Heating System Uses Natural Gas
- Underground Utilities
- Electric Water Heater
- Phone Available
- Cable TV Available
Listing and Financial Details
- Security Deposit $2,900
- 12 Month Lease Term
- $39 Application Fee
- Assessor Parcel Number 18 144 03 318
Community Details
Overview
- Property has a Home Owners Association
- Application Fee Required
- Trinity Park Subdivision
Recreation
- Dog Park
Pet Policy
- Pets Allowed
- Pet Deposit $500
Security
- Carbon Monoxide Detectors
- Fire and Smoke Detector
Map
Source: First Multiple Listing Service (FMLS)
MLS Number: 7579167
APN: 18-144-03-318
