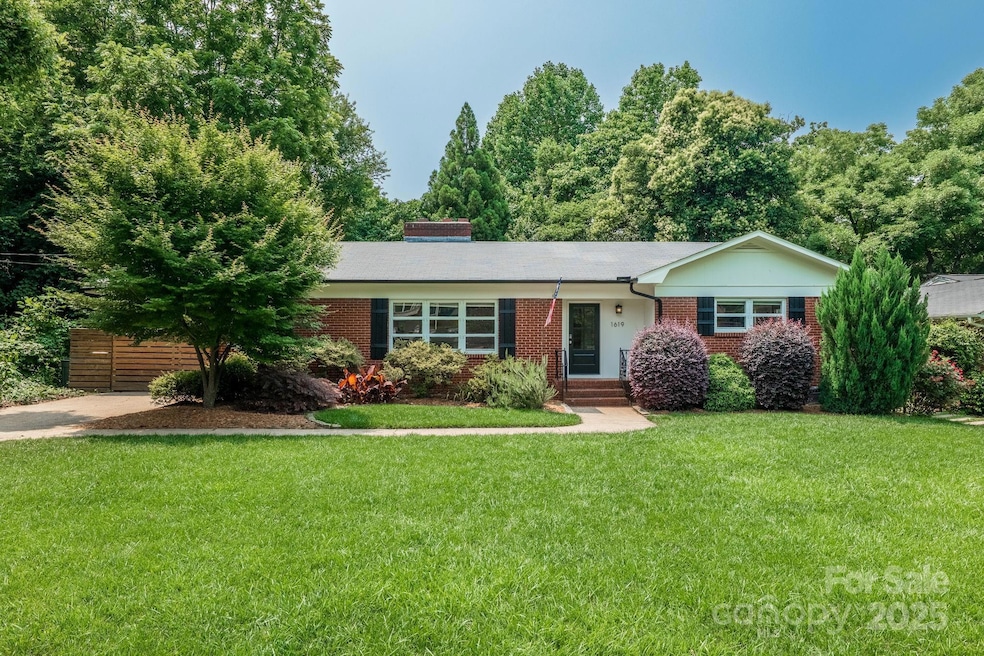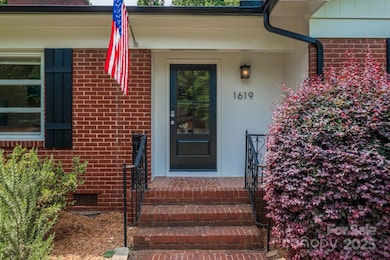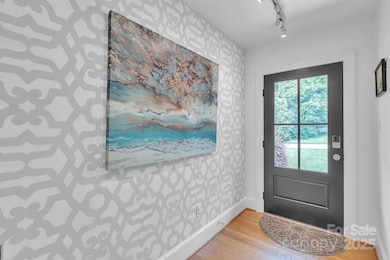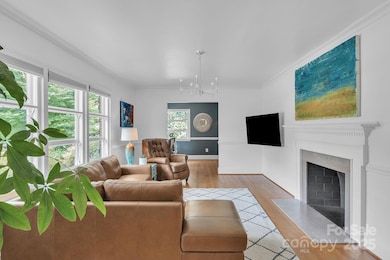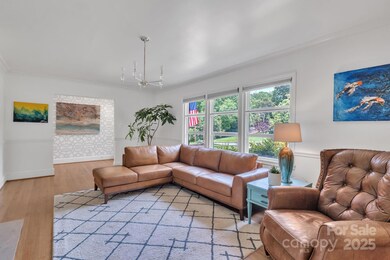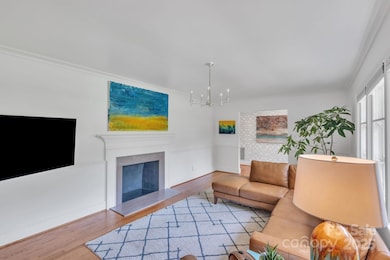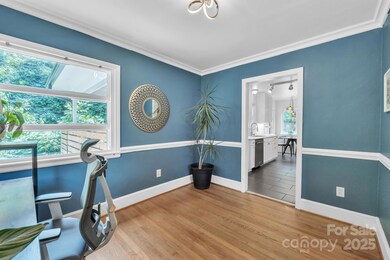
1619 Flynwood Dr Charlotte, NC 28205
Country Club Heights NeighborhoodHighlights
- City View
- Ranch Style House
- Fireplace
- Deck
- Wood Flooring
- Laundry Room
About This Home
As of July 2025Stunning Ranch in the Highly Desirable Merry Oaks Neighborhood! This 3 bed, 2 bath, one level home has the perfect blend of character, charm & updates. The chef-inspired kitchen has marble countertops, stainless steel appliances & a center island. Remodeled & seamlessly opens into the dining room, creating an ideal flow for entertaining. Step into the flex room drenched in natural light & offering stunning views as well as direct access to the private, lush backyard. Whether you're hosting guests or relaxing on your own, you'll love spending time on the giant IPE deck that overlooks the oasis of a fully fenced backyard. Unwind by the fire pit in peace or take in the seasonal views of the skyline. Additional high-end features include the Enviro Water Filtration system as well as a Media Filter, UV Light, and Air Scrubber for cleaner, healthier air. Location is seconds from Plaza Midwood & just minutes to Uptown & NoDa. Easy access to I-74 & I-277. Come see it today!
Last Agent to Sell the Property
My Townhome Brokerage Email: chunter@mthrealestate.com License #280264 Listed on: 06/14/2025
Home Details
Home Type
- Single Family
Est. Annual Taxes
- $4,284
Year Built
- Built in 1954
Lot Details
- Fenced
- Level Lot
- Property is zoned N1-B
Home Design
- Ranch Style House
- Four Sided Brick Exterior Elevation
Interior Spaces
- 1,971 Sq Ft Home
- Fireplace
- City Views
- Crawl Space
- Laundry Room
Kitchen
- Electric Cooktop
- Down Draft Cooktop
- Dishwasher
- Kitchen Island
Flooring
- Wood
- Tile
Bedrooms and Bathrooms
- 3 Main Level Bedrooms
- 2 Full Bathrooms
Parking
- Attached Carport
- Driveway
Outdoor Features
- Deck
- Fire Pit
- Shed
Schools
- Merry Oaks Elementary School
- Eastway Middle School
- Garinger High School
Utilities
- Central Heating and Cooling System
Community Details
- Merry Oaks Subdivision
Listing and Financial Details
- Assessor Parcel Number 095-122-04
Ownership History
Purchase Details
Home Financials for this Owner
Home Financials are based on the most recent Mortgage that was taken out on this home.Purchase Details
Home Financials for this Owner
Home Financials are based on the most recent Mortgage that was taken out on this home.Purchase Details
Home Financials for this Owner
Home Financials are based on the most recent Mortgage that was taken out on this home.Purchase Details
Home Financials for this Owner
Home Financials are based on the most recent Mortgage that was taken out on this home.Purchase Details
Home Financials for this Owner
Home Financials are based on the most recent Mortgage that was taken out on this home.Purchase Details
Purchase Details
Home Financials for this Owner
Home Financials are based on the most recent Mortgage that was taken out on this home.Similar Homes in Charlotte, NC
Home Values in the Area
Average Home Value in this Area
Purchase History
| Date | Type | Sale Price | Title Company |
|---|---|---|---|
| Warranty Deed | $691,500 | Legacy Group Title | |
| Warranty Deed | $400,000 | None Available | |
| Warranty Deed | $185,000 | None Available | |
| Warranty Deed | $224,000 | Investors Title Insurance Co | |
| Warranty Deed | $99,000 | -- | |
| Special Warranty Deed | $91,000 | -- | |
| Trustee Deed | $124,942 | -- | |
| Warranty Deed | -- | -- |
Mortgage History
| Date | Status | Loan Amount | Loan Type |
|---|---|---|---|
| Open | $553,200 | New Conventional | |
| Previous Owner | $75,000 | New Conventional | |
| Previous Owner | $320,000 | New Conventional | |
| Previous Owner | $273,000 | Adjustable Rate Mortgage/ARM | |
| Previous Owner | $221,950 | New Conventional | |
| Previous Owner | $209,000 | New Conventional | |
| Previous Owner | $165,862 | New Conventional | |
| Previous Owner | $6,000 | Unknown | |
| Previous Owner | $179,200 | Fannie Mae Freddie Mac | |
| Previous Owner | $136,000 | Unknown | |
| Previous Owner | $34,000 | Credit Line Revolving | |
| Previous Owner | $9,900 | Credit Line Revolving | |
| Previous Owner | $89,100 | Purchase Money Mortgage | |
| Previous Owner | $113,550 | Purchase Money Mortgage |
Property History
| Date | Event | Price | Change | Sq Ft Price |
|---|---|---|---|---|
| 07/15/2025 07/15/25 | Sold | $691,500 | -1.1% | $351 / Sq Ft |
| 06/24/2025 06/24/25 | Pending | -- | -- | -- |
| 06/14/2025 06/14/25 | For Sale | $699,000 | +74.8% | $355 / Sq Ft |
| 05/25/2018 05/25/18 | Sold | $400,000 | 0.0% | $203 / Sq Ft |
| 03/23/2018 03/23/18 | Pending | -- | -- | -- |
| 03/15/2018 03/15/18 | For Sale | $400,000 | -- | $203 / Sq Ft |
Tax History Compared to Growth
Tax History
| Year | Tax Paid | Tax Assessment Tax Assessment Total Assessment is a certain percentage of the fair market value that is determined by local assessors to be the total taxable value of land and additions on the property. | Land | Improvement |
|---|---|---|---|---|
| 2024 | $4,284 | $545,500 | $200,000 | $345,500 |
| 2023 | $4,284 | $545,500 | $200,000 | $345,500 |
| 2022 | $3,824 | $383,300 | $125,000 | $258,300 |
| 2021 | $3,813 | $383,300 | $125,000 | $258,300 |
| 2020 | $3,806 | $383,300 | $125,000 | $258,300 |
| 2019 | $3,790 | $383,300 | $125,000 | $258,300 |
| 2018 | $2,709 | $200,900 | $70,000 | $130,900 |
| 2017 | $2,663 | $200,900 | $70,000 | $130,900 |
| 2016 | $2,654 | $200,900 | $70,000 | $130,900 |
| 2015 | $2,642 | $200,900 | $70,000 | $130,900 |
| 2014 | $2,642 | $189,700 | $70,000 | $119,700 |
Agents Affiliated with this Home
-
Cameron Hunter

Seller's Agent in 2025
Cameron Hunter
My Townhome
(704) 401-4515
1 in this area
60 Total Sales
-
Douglas Christen

Buyer's Agent in 2025
Douglas Christen
Nestlewood Realty, LLC
(704) 516-2220
2 in this area
350 Total Sales
-
Trent Corbin

Seller's Agent in 2018
Trent Corbin
Keller Williams South Park
(704) 459-1238
3 in this area
1,103 Total Sales
-
H
Seller Co-Listing Agent in 2018
Holly Brittner
Keller Williams South Park
Map
Source: Canopy MLS (Canopy Realtor® Association)
MLS Number: 4266666
APN: 095-122-04
- 1635 Merry Oaks Rd Unit C
- 1533 Briar Creek Rd Unit A
- 1519 Briar Creek Rd Unit B
- 1543 Briar Creek Rd Unit B
- 3332 Draper Ave
- 1623 Longfellow St
- 1412 Wembley Dr
- 1646 Arnold Dr
- 1400 Briar Creek Rd
- 1314 Carolyn Dr
- 1324 Carolyn Dr
- 1356 Briar Creek Rd
- 1321 Pinecrest Ave
- 1345 Pinecrest Ave
- 4018 Capital Ridge Ct
- 2528 Arnold Dr
- 1218 Green Oaks Ln Unit E
- 1230 Green Oaks Ln Unit F
- 3043 Uxbridge Woods Ct Unit 3043
- 2601 Eastway Dr
