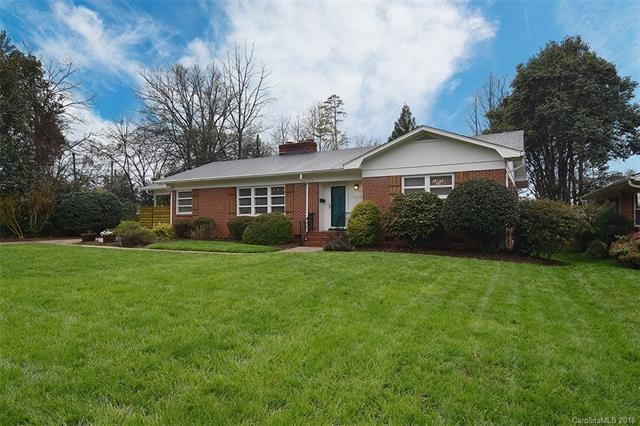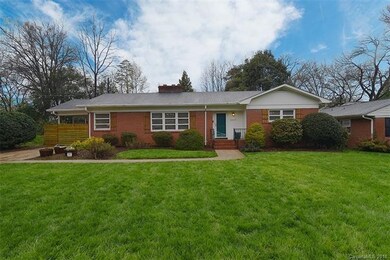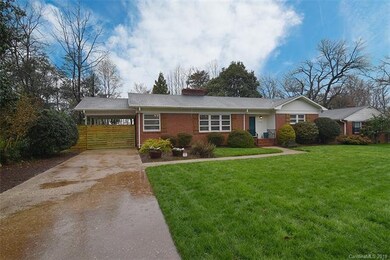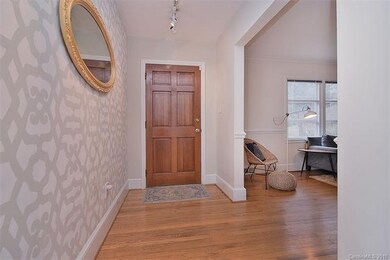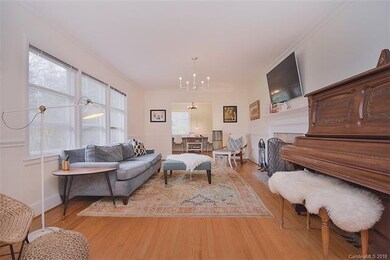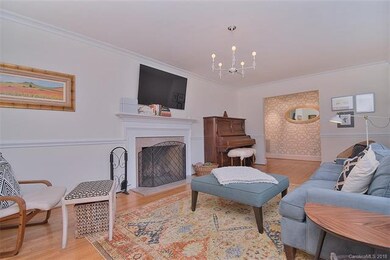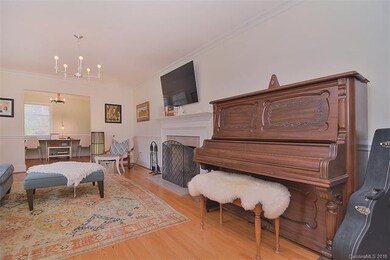
1619 Flynwood Dr Charlotte, NC 28205
Country Club Heights NeighborhoodHighlights
- Ranch Style House
- Fireplace
- Fire Pit
- Wood Flooring
About This Home
As of July 2025Fantastic updated ranch in HOT Merry Oaks-- amazing character and elegance that you won't believe! Beautifully remodeled kitchen that opens into the dining room. Gorgeous flex room that can be a sunroom or an office that opens into the gorgeous, private backyard. You'll love entertaining this summer on the brand new deck that overlooks the deep wooded backyard AND includes a view of uptown!! Beautiful new privacy fence too so you can enjoy your fire pit in peace. Enviro Water Filtration comes with home--HUGE value. Also, Media Filter, UV Light, Air Scrubber, all included with the AC unit to remove dust particles and mold spores. Lots of added value. AC unit here is something serious! DON'T MISS THIS ONE!
Last Agent to Sell the Property
Keller Williams South Park License #266315 Listed on: 03/15/2018

Co-Listed By
Holly Brittner
Keller Williams South Park License #294313
Home Details
Home Type
- Single Family
Year Built
- Built in 1954
Home Design
- Ranch Style House
Interior Spaces
- 2 Full Bathrooms
- Fireplace
- Crawl Space
- Pull Down Stairs to Attic
Flooring
- Wood
- Tile
Outdoor Features
- Fire Pit
Listing and Financial Details
- Assessor Parcel Number 095-122-04
Ownership History
Purchase Details
Home Financials for this Owner
Home Financials are based on the most recent Mortgage that was taken out on this home.Purchase Details
Home Financials for this Owner
Home Financials are based on the most recent Mortgage that was taken out on this home.Purchase Details
Home Financials for this Owner
Home Financials are based on the most recent Mortgage that was taken out on this home.Purchase Details
Home Financials for this Owner
Home Financials are based on the most recent Mortgage that was taken out on this home.Purchase Details
Home Financials for this Owner
Home Financials are based on the most recent Mortgage that was taken out on this home.Purchase Details
Purchase Details
Home Financials for this Owner
Home Financials are based on the most recent Mortgage that was taken out on this home.Similar Homes in Charlotte, NC
Home Values in the Area
Average Home Value in this Area
Purchase History
| Date | Type | Sale Price | Title Company |
|---|---|---|---|
| Warranty Deed | $691,500 | Legacy Group Title | |
| Warranty Deed | $400,000 | None Available | |
| Warranty Deed | $185,000 | None Available | |
| Warranty Deed | $224,000 | Investors Title Insurance Co | |
| Warranty Deed | $99,000 | -- | |
| Special Warranty Deed | $91,000 | -- | |
| Trustee Deed | $124,942 | -- | |
| Warranty Deed | -- | -- |
Mortgage History
| Date | Status | Loan Amount | Loan Type |
|---|---|---|---|
| Open | $553,200 | New Conventional | |
| Previous Owner | $75,000 | New Conventional | |
| Previous Owner | $320,000 | New Conventional | |
| Previous Owner | $273,000 | Adjustable Rate Mortgage/ARM | |
| Previous Owner | $221,950 | New Conventional | |
| Previous Owner | $209,000 | New Conventional | |
| Previous Owner | $165,862 | New Conventional | |
| Previous Owner | $6,000 | Unknown | |
| Previous Owner | $179,200 | Fannie Mae Freddie Mac | |
| Previous Owner | $136,000 | Unknown | |
| Previous Owner | $34,000 | Credit Line Revolving | |
| Previous Owner | $9,900 | Credit Line Revolving | |
| Previous Owner | $89,100 | Purchase Money Mortgage | |
| Previous Owner | $113,550 | Purchase Money Mortgage |
Property History
| Date | Event | Price | Change | Sq Ft Price |
|---|---|---|---|---|
| 07/15/2025 07/15/25 | Sold | $691,500 | -1.1% | $351 / Sq Ft |
| 06/24/2025 06/24/25 | Pending | -- | -- | -- |
| 06/14/2025 06/14/25 | For Sale | $699,000 | +74.8% | $355 / Sq Ft |
| 05/25/2018 05/25/18 | Sold | $400,000 | 0.0% | $203 / Sq Ft |
| 03/23/2018 03/23/18 | Pending | -- | -- | -- |
| 03/15/2018 03/15/18 | For Sale | $400,000 | -- | $203 / Sq Ft |
Tax History Compared to Growth
Tax History
| Year | Tax Paid | Tax Assessment Tax Assessment Total Assessment is a certain percentage of the fair market value that is determined by local assessors to be the total taxable value of land and additions on the property. | Land | Improvement |
|---|---|---|---|---|
| 2023 | $4,284 | $545,500 | $200,000 | $345,500 |
| 2022 | $3,824 | $383,300 | $125,000 | $258,300 |
| 2021 | $3,813 | $383,300 | $125,000 | $258,300 |
| 2020 | $3,806 | $383,300 | $125,000 | $258,300 |
| 2019 | $3,790 | $383,300 | $125,000 | $258,300 |
| 2018 | $2,709 | $200,900 | $70,000 | $130,900 |
| 2017 | $2,663 | $200,900 | $70,000 | $130,900 |
| 2016 | $2,654 | $200,900 | $70,000 | $130,900 |
| 2015 | $2,642 | $200,900 | $70,000 | $130,900 |
| 2014 | $2,642 | $189,700 | $70,000 | $119,700 |
Agents Affiliated with this Home
-
Cameron Hunter

Seller's Agent in 2025
Cameron Hunter
My Townhome
(704) 401-4515
1 in this area
61 Total Sales
-
Douglas Christen

Buyer's Agent in 2025
Douglas Christen
Nestlewood Realty, LLC
(704) 516-2220
2 in this area
358 Total Sales
-
Trent Corbin

Seller's Agent in 2018
Trent Corbin
Keller Williams South Park
(704) 459-1238
4 in this area
1,116 Total Sales
-
H
Seller Co-Listing Agent in 2018
Holly Brittner
Keller Williams South Park
Map
Source: Canopy MLS (Canopy Realtor® Association)
MLS Number: CAR3369142
APN: 095-122-04
- 1533 Briar Creek Rd Unit A
- 1519 Briar Creek Rd Unit B
- 3332 Draper Ave
- 3005 Citizens Ln
- 3329 Draper Ave
- 3307 Draper Ave
- 4027 Capital Ridge Ct Unit 10
- 1807 Arnold Dr
- 1620 Arnold Dr
- 1324 Carolyn Dr
- 1354 Briar Creek Rd
- 1356 Briar Creek Rd
- 2115 Arnold Dr
- 2722 Eastway Dr
- 4018 Capital Ridge Ct
- 1709 Masonic Dr
- 2528 Arnold Dr
- 3126 Creighton Dr
- 1726 Medford Dr
- 1219 Pinecrest Ave
