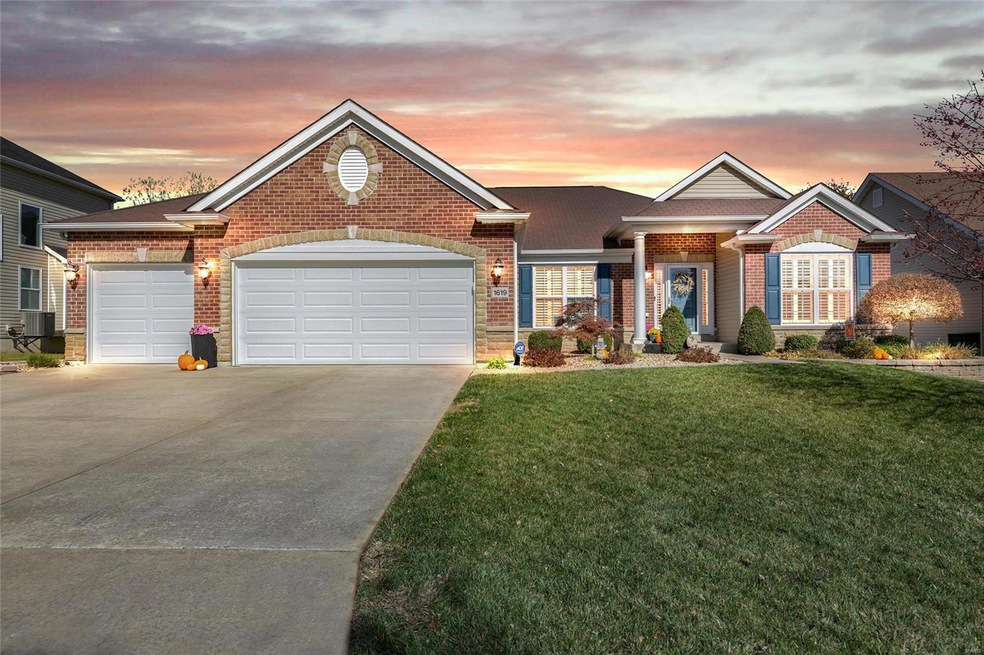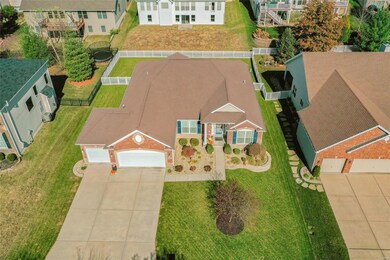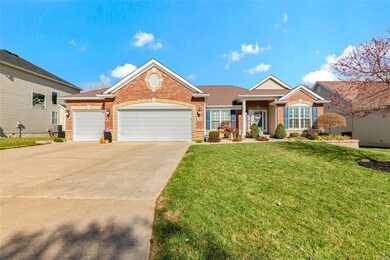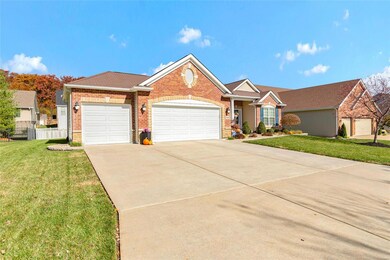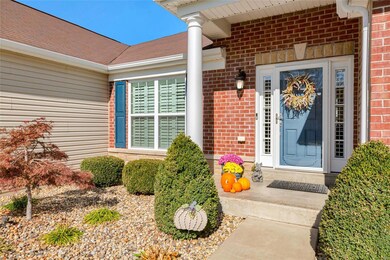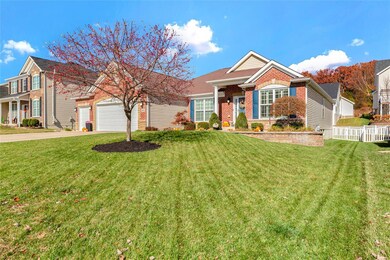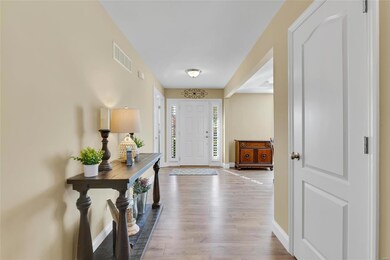
1619 Foggy Meadow Dr O Fallon, MO 63366
Estimated Value: $457,680 - $501,000
Highlights
- Primary Bedroom Suite
- Open Floorplan
- Great Room with Fireplace
- Ft. Zumwalt North High School Rated A-
- Ranch Style House
- Den
About This Home
As of January 2023This home is the one you've been waiting for! Don't miss your chance to call this gorgeous 3 bed, 2.5 bath ranch in the highly sought after Manors at Deer Creek yours! So much to talk about! Interior features soaring 10 ft ceilings, neutral colors, luxury vinly plank flooring! Kitchen boasts newer SS appliances, ample cabinetry, and huge breakfast bar. So much natural light in this home! Take note of the plantation shutters on all main space windows. Great room overlooks cozy gas fireplace. Such a cozy setting for those cold winter nights. Primary bedroom suite features coffered ceilings and huge bathroom with tub and separate shower along with huge walk in closet. All bedrooms have ceiling fans. Home office is ready for your work from home needs, or is easily convertible to a 4th bedroom if desired. Basement is enormous and your blank canvas to double your living space! Exterior of home boasts professional landscaping, irrigation system and fully fenced backyard. Don't miss out!
Last Agent to Sell the Property
Trademark Real Estate, Inc License #2005034336 Listed on: 11/08/2022
Home Details
Home Type
- Single Family
Est. Annual Taxes
- $4,945
Year Built
- Built in 2012
Lot Details
- 10,019 Sq Ft Lot
- Fenced
- Level Lot
- Sprinkler System
HOA Fees
- $17 Monthly HOA Fees
Parking
- 3 Car Attached Garage
- Garage Door Opener
- Off-Street Parking
Home Design
- Ranch Style House
- Traditional Architecture
- Brick or Stone Veneer Front Elevation
- Poured Concrete
- Vinyl Siding
- Radon Mitigation System
Interior Spaces
- 2,254 Sq Ft Home
- Open Floorplan
- Coffered Ceiling
- Ceiling height between 10 to 12 feet
- Ceiling Fan
- Gas Fireplace
- Low Emissivity Windows
- Insulated Windows
- Tilt-In Windows
- Sliding Doors
- Panel Doors
- Entrance Foyer
- Great Room with Fireplace
- Breakfast Room
- Formal Dining Room
- Den
- Lower Floor Utility Room
- Laundry on main level
- Partially Carpeted
Kitchen
- Eat-In Kitchen
- Breakfast Bar
- Electric Oven or Range
- Microwave
- Dishwasher
- Built-In or Custom Kitchen Cabinets
- Disposal
Bedrooms and Bathrooms
- 3 Main Level Bedrooms
- Primary Bedroom Suite
- Split Bedroom Floorplan
- Possible Extra Bedroom
- Walk-In Closet
- Dual Vanity Sinks in Primary Bathroom
- Separate Shower in Primary Bathroom
Basement
- Basement Fills Entire Space Under The House
- Basement Ceilings are 8 Feet High
- Sump Pump
- Rough-In Basement Bathroom
Home Security
- Security System Leased
- Fire and Smoke Detector
Outdoor Features
- Patio
Schools
- Mount Hope Elem. Elementary School
- Ft. Zumwalt North Middle School
- Ft. Zumwalt North High School
Utilities
- Forced Air Heating and Cooling System
- Heating System Uses Gas
- Underground Utilities
- Gas Water Heater
Community Details
- Built by Lombardo
Listing and Financial Details
- Assessor Parcel Number 2-0050-9226-00-0104.0000000
Ownership History
Purchase Details
Home Financials for this Owner
Home Financials are based on the most recent Mortgage that was taken out on this home.Purchase Details
Home Financials for this Owner
Home Financials are based on the most recent Mortgage that was taken out on this home.Purchase Details
Home Financials for this Owner
Home Financials are based on the most recent Mortgage that was taken out on this home.Purchase Details
Similar Homes in the area
Home Values in the Area
Average Home Value in this Area
Purchase History
| Date | Buyer | Sale Price | Title Company |
|---|---|---|---|
| Pitts William D | -- | None Listed On Document | |
| Pitts William D | -- | -- | |
| Vangels Andrea P | $235,500 | Assured Title Company | |
| Lombardo Homes Of St Louis Llc | -- | Assured Title Company |
Mortgage History
| Date | Status | Borrower | Loan Amount |
|---|---|---|---|
| Open | Pitts William D | $155,000 | |
| Closed | Pitts William D | $155,000 | |
| Previous Owner | Vangels Andrea P | $196,000 | |
| Previous Owner | Gels Andrea P Van | $196,000 | |
| Previous Owner | Gels Timothy James Van | $212,000 | |
| Previous Owner | Vangels Andrea P | $231,234 |
Property History
| Date | Event | Price | Change | Sq Ft Price |
|---|---|---|---|---|
| 01/09/2023 01/09/23 | Sold | -- | -- | -- |
| 11/14/2022 11/14/22 | Pending | -- | -- | -- |
| 11/08/2022 11/08/22 | For Sale | $425,000 | -- | $189 / Sq Ft |
Tax History Compared to Growth
Tax History
| Year | Tax Paid | Tax Assessment Tax Assessment Total Assessment is a certain percentage of the fair market value that is determined by local assessors to be the total taxable value of land and additions on the property. | Land | Improvement |
|---|---|---|---|---|
| 2023 | $4,945 | $74,897 | $0 | $0 |
| 2022 | $4,279 | $60,254 | $0 | $0 |
| 2021 | $4,282 | $60,254 | $0 | $0 |
| 2020 | $3,973 | $54,109 | $0 | $0 |
| 2019 | $3,982 | $54,109 | $0 | $0 |
| 2018 | $3,892 | $50,486 | $0 | $0 |
| 2017 | $3,847 | $50,486 | $0 | $0 |
| 2016 | $3,560 | $46,527 | $0 | $0 |
| 2015 | $3,309 | $46,527 | $0 | $0 |
| 2014 | $3,237 | $44,745 | $0 | $0 |
Agents Affiliated with this Home
-
Rich Loughridge

Seller's Agent in 2023
Rich Loughridge
Trademark Real Estate, Inc
(636) 541-3978
35 in this area
183 Total Sales
-
Steve Snarzyk

Seller Co-Listing Agent in 2023
Steve Snarzyk
Trademark Real Estate, Inc
(314) 210-1996
33 in this area
161 Total Sales
-
Kris Preuss

Buyer's Agent in 2023
Kris Preuss
Coldwell Banker Realty - Gundaker
(314) 477-8740
17 in this area
123 Total Sales
Map
Source: MARIS MLS
MLS Number: MIS22070968
APN: 2-0050-9226-00-0104.0000000
- 1544 Hunters Meadow Dr
- 41 Deer Creek Dr
- 1633 Foggy Meadow Dr
- 11 Country Oak Dr
- 506 Robert Dr
- 844 Elaine Dr
- 127 Cobble Rd
- 506 Lake Dr
- 1805 Hyland Green Dr
- 1406 Tisbury Cir
- 30 Fawn View Ln
- 1625 Knightwood Ln
- 1122 Duxbury Ln
- 731 Sunset Ln
- 1346 Woodgrove Park Dr
- 320 Autumn Forest Dr
- 3 Hickory Hill Ct
- 824 Autumn Grove Dr
- 706 Loretta Dr
- 200 Park Ridge Dr
- 1619 Foggy Meadow Dr
- 1617 Foggy Meadow Dr
- 1621 Foggy Meadow Dr
- 1535 Hunters Meadow Dr
- 1618 Foggy Meadow Dr
- 1537 Hunters Meadow Dr
- 1533 Hunters Meadow Dr
- 1623 Foggy Meadow Dr
- 1615 Foggy Meadow Dr
- 1616 Foggy Meadow Dr
- 1531 Hunters Meadow Dr
- 1539 Hunters Meadow Dr
- 1102 Water View Ln
- 1625 Foggy Meadow Dr
- 1529 Hunters Meadow Dr
- 1104 Water View Ln
- 1534 Hunters Meadow Dr
- 1107 Water View Ln
- 1532 Hunters Meadow Dr
- 1536 Hunters Meadow Dr
