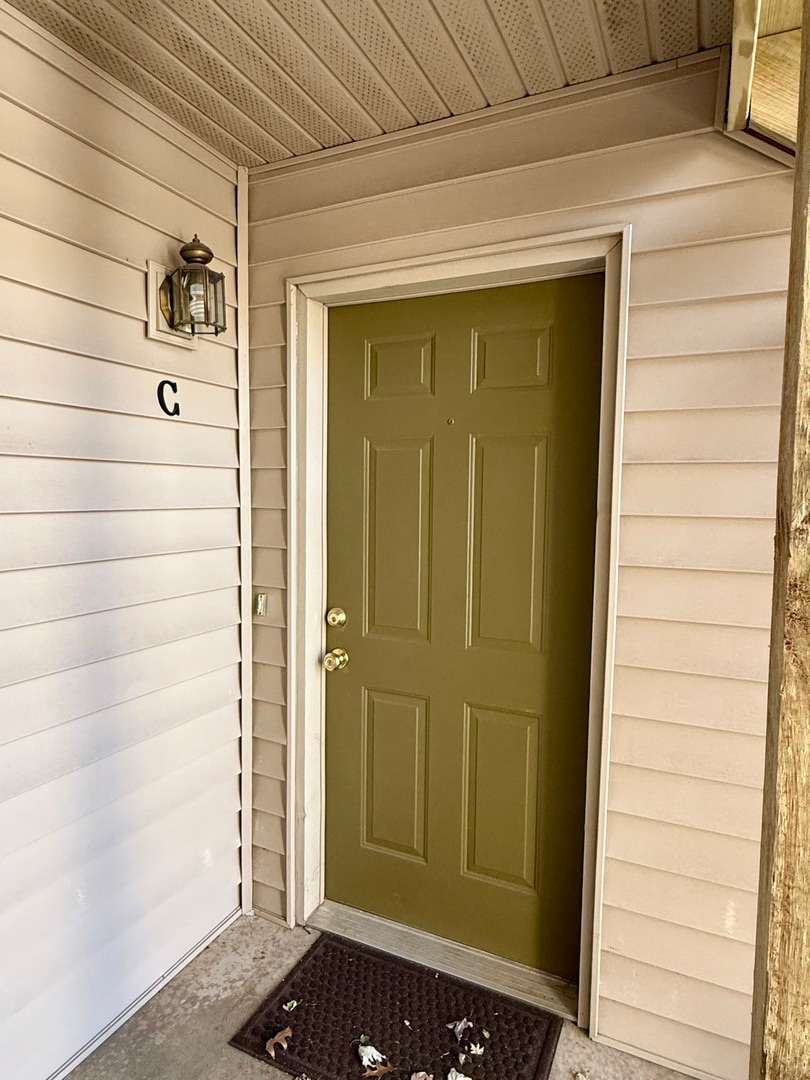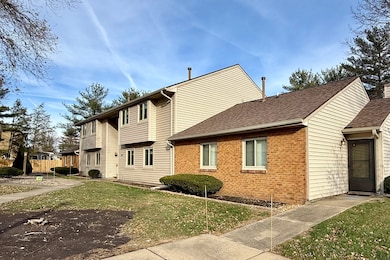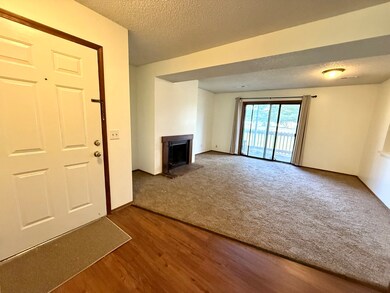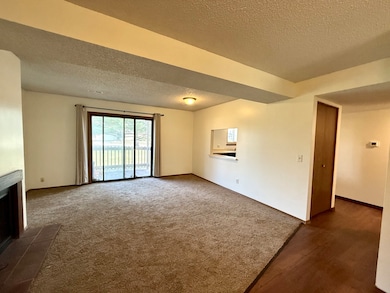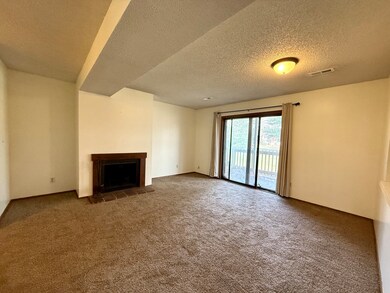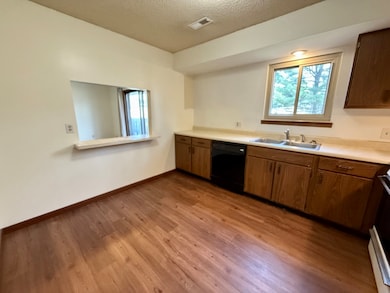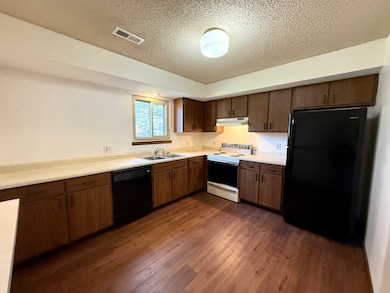Highlights
- Patio
- Laundry Room
- Dining Room
- Central High School Rated A
- Forced Air Heating and Cooling System
- 5-minute walk to Burwash Park
About This Home
As of January 2025This versatile condo offers the opportunity to own and live in it or add it to your investment portfolio, making it an ideal choice for a wide range of lifestyles. Featuring two comfortable bedrooms and an expansive bath, this home includes an in-unit laundry closet for added convenience. The open living room boasts a cozy wood-burning fireplace, creating a welcoming space to relax. The kitchen is thoughtfully designed with a breakfast bar area and plenty of cabinetry for all your storage needs. Step outside to enjoy your private patio, perfect for morning coffee or evening gatherings. The property has been recently updated with new windows in 2023 and a roof that's less than five years old, offering modern comfort and peace of mind. The HOA covers all exterior maintenance, including snow removal, mowing, and landscaping, allowing you to enjoy a stress-free lifestyle. Conveniently located near restaurants, the movie theater, grocery stores, and public transportation, this condo combines comfort, convenience, and flexibility in one fantastic package. Being sold in "AS-IS" condition.
Property Details
Home Type
- Condominium
Est. Annual Taxes
- $2,249
Year Built
- Built in 1985
HOA Fees
- $133 Monthly HOA Fees
Home Design
- Slab Foundation
- Asphalt Roof
Interior Spaces
- 861 Sq Ft Home
- 2-Story Property
- Wood Burning Fireplace
- Family Room
- Living Room with Fireplace
- Dining Room
- Laundry Room
Kitchen
- Range
- Dishwasher
- Disposal
Flooring
- Carpet
- Vinyl
Bedrooms and Bathrooms
- 2 Bedrooms
- 2 Potential Bedrooms
- 1 Full Bathroom
Parking
- 1 Parking Space
- Uncovered Parking
- Visitor Parking
- Parking Included in Price
- Assigned Parking
Outdoor Features
- Patio
Schools
- Unit 4 Of Choice Elementary School
- Champaign/Middle Call Unit 4 351
- Central High School
Utilities
- Forced Air Heating and Cooling System
- Heating System Uses Natural Gas
- 100 Amp Service
Community Details
Overview
- Association fees include exterior maintenance, lawn care, snow removal
- 6 Units
- Castellon Association, Phone Number (217) 649-2410
- Property managed by Lyndhurst West Condominium Association
Amenities
- Common Area
Pet Policy
- Limit on the number of pets
- Dogs and Cats Allowed
Ownership History
Purchase Details
Home Financials for this Owner
Home Financials are based on the most recent Mortgage that was taken out on this home.Map
Home Values in the Area
Average Home Value in this Area
Purchase History
| Date | Type | Sale Price | Title Company |
|---|---|---|---|
| Administrators Deed | $120,300 | None Listed On Document |
Mortgage History
| Date | Status | Loan Amount | Loan Type |
|---|---|---|---|
| Closed | $47,643 | Credit Line Revolving |
Property History
| Date | Event | Price | Change | Sq Ft Price |
|---|---|---|---|---|
| 01/17/2025 01/17/25 | Sold | $120,300 | +0.3% | $140 / Sq Ft |
| 12/16/2024 12/16/24 | Pending | -- | -- | -- |
| 12/10/2024 12/10/24 | For Sale | $119,900 | -- | $139 / Sq Ft |
Tax History
| Year | Tax Paid | Tax Assessment Tax Assessment Total Assessment is a certain percentage of the fair market value that is determined by local assessors to be the total taxable value of land and additions on the property. | Land | Improvement |
|---|---|---|---|---|
| 2024 | $2,249 | $30,650 | $8,690 | $21,960 |
| 2023 | $2,249 | $28,300 | $8,020 | $20,280 |
| 2022 | $2,151 | $26,400 | $7,480 | $18,920 |
| 2021 | $2,101 | $25,940 | $7,350 | $18,590 |
| 2020 | $1,598 | $25,690 | $7,280 | $18,410 |
| 2019 | $1,469 | $24,370 | $6,910 | $17,460 |
| 2018 | $1,438 | $24,020 | $6,910 | $17,110 |
| 2017 | $1,407 | $23,600 | $6,910 | $16,690 |
| 2016 | $1,273 | $23,600 | $6,910 | $16,690 |
| 2015 | $1,305 | $23,600 | $6,910 | $16,690 |
| 2014 | $1,274 | $23,260 | $6,910 | $16,350 |
| 2013 | $1,253 | $23,260 | $6,910 | $16,350 |
Source: Midwest Real Estate Data (MRED)
MLS Number: 12253993
APN: 03-20-25-306-040
- 14 Holly Ct
- 1419 Quail Run Dr Unit 1
- 3 Clover Leaf Ct
- 5 Eton Ct
- 601 Pittsfield Dr
- 612 N Clarendon Ct
- 2108 Lynwood Dr
- 1512 Waterford Place
- 52 Chestnut Ct
- 502 Wesley Ave
- 110 Sunflower St
- 2402 Windward Blvd Unit 105
- 3608 Freedom Blvd
- 304 Dropseed Dr
- 501 Sunflower St
- 105 Gentian
- 107 Gentian
- 1712 S Prospect Ave
- 1101 Foothill Dr
- 104 Yorkminster Ln Unit 10
