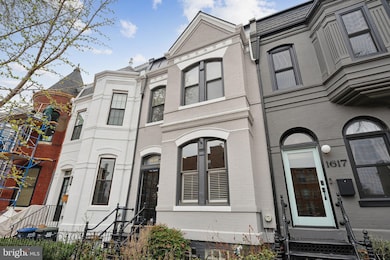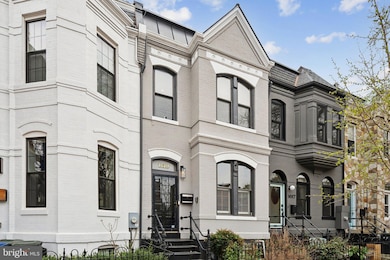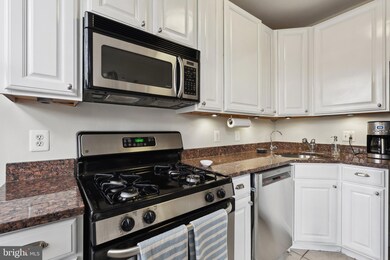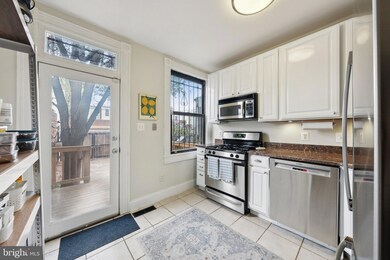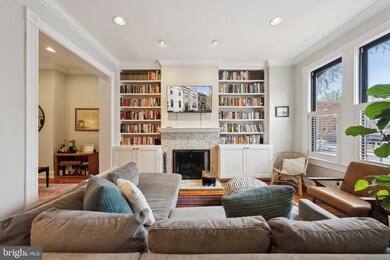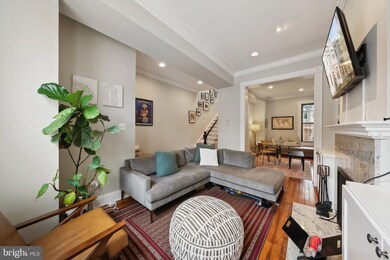1619 Marion St NW Washington, DC 20001
Shaw NeighborhoodHighlights
- Contemporary Architecture
- 3-minute walk to Shaw-Howard U
- Intercom
- 1 Fireplace
- No HOA
- 4-minute walk to Kennedy Recreation Center
About This Home
Ok, you have to check out 1619 Marion St NW — it’s seriously such a gem. It’s a 3 bed, 3.5 bath row home right in the heart of Shaw, on this super cute, quiet one-way street (tree-lined and everything ). You’re walking distance to the Metro, Howard, all the restaurants, bars, bus stops, libraries — basically everything. Inside, it’s got all the cozy charm you want — built-ins, a restored fireplace, a classic dining room, and a big kitchen that flows right out to a generous backyard. Oh, and there’s parking — which you KNOW is clutch in the city. The primary bedroom feels like a little retreat with its own en-suite bath , and the renovated basement gives you so much bonus space — office, guest room, second living area, whatever you need. Honestly, this house has the best mix of character + updates. It’s one of those places you walk into and immediately start picturing your life there.
Townhouse Details
Home Type
- Townhome
Est. Annual Taxes
- $9,466
Year Built
- Built in 1900
Parking
- 1 Parking Space
Home Design
- Contemporary Architecture
- Brick Exterior Construction
- Slab Foundation
Interior Spaces
- Property has 2 Levels
- 1 Fireplace
- Finished Basement
Kitchen
- Built-In Oven
- Stove
- Cooktop
- Microwave
- Dishwasher
- Disposal
Bedrooms and Bathrooms
- 3 Bedrooms
Laundry
- Dryer
- Washer
Home Security
- Intercom
- Alarm System
Utilities
- Forced Air Heating and Cooling System
- Natural Gas Water Heater
- Public Septic
Additional Features
- Outdoor Storage
- 1,552 Sq Ft Lot
Listing and Financial Details
- Residential Lease
- Security Deposit $6,800
- Tenant pays for cable TV, electricity, gas, water
- No Smoking Allowed
- 12-Month Min and 24-Month Max Lease Term
- Available 8/15/25
- $50 Application Fee
- Assessor Parcel Number 0444//0127
Community Details
Overview
- No Home Owners Association
- Shaw Subdivision
Pet Policy
- Limit on the number of pets
- Pet Deposit $500
- Dogs and Cats Allowed
Map
Source: Bright MLS
MLS Number: DCDC2209212
APN: 0444-0127
- 1625 6th St NW
- 1605 7th St NW Unit 1
- 503 Q St NW
- 449 R St NW Unit 301
- 1615 5th St NW
- 440 R St NW Unit 4
- 440 R St NW Unit 203
- 435 R St NW Unit 306
- 435 R St NW Unit 204
- 1541 6th St NW Unit 1
- 1524 6th St NW
- 1721 5th St NW
- 441 Q St NW Unit 2
- 441 Rhode Island Ave NW Unit B
- 1811 6th St NW
- 1524 5th St NW
- 429 Q St NW
- 1817 6th St NW Unit A
- 1510 5th St NW
- 605 P St NW
- 1642 6th St NW
- 1537 Marion St NW
- 1541 6th St NW Unit 1
- 1539 6th St NW Unit 1
- 1710 7th St NW
- 1706 5th St NW
- 1510-1514 7th St NW
- 1550 7th St NW Unit FL7-ID453
- 1550 7th St NW Unit FL8-ID454
- 444 Rhode Island Ave NW Unit 202
- 444 Rhode Island Ave NW Unit 201
- 1709 8th St NW
- 440 Q St NW
- 1720 New Jersey Ave NW Unit 101
- 1514 8th St NW Unit 6
- 800 P St NW
- 1825 7th St NW
- 1825 7th St NW Unit 2 BR 2 BA
- 1825 7th St NW Unit 1BR 1 BA
- 915 R St NW Unit ID1037701P

