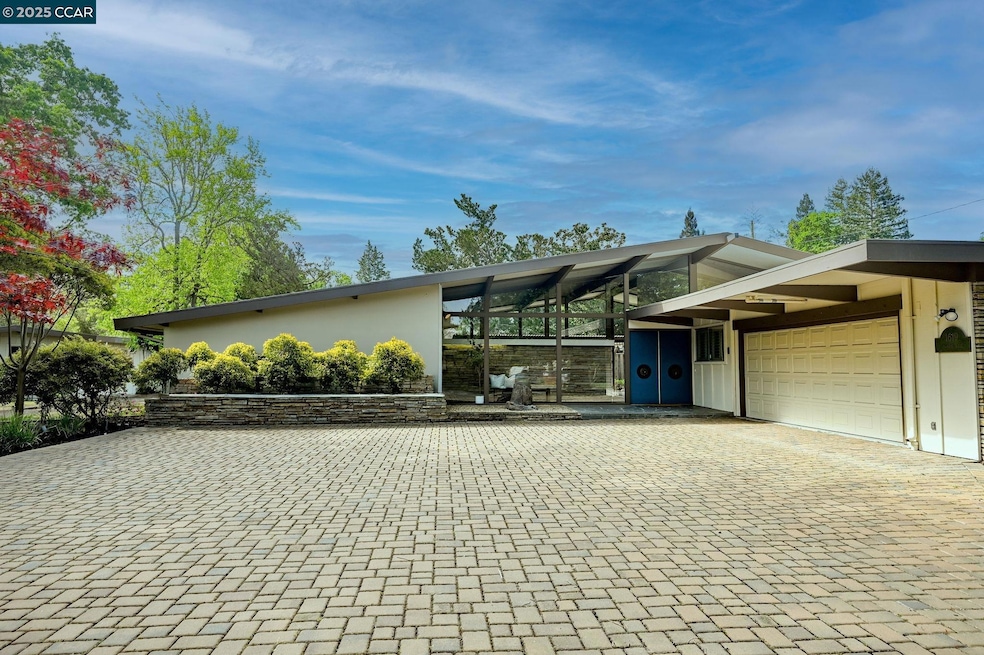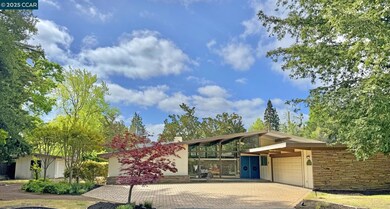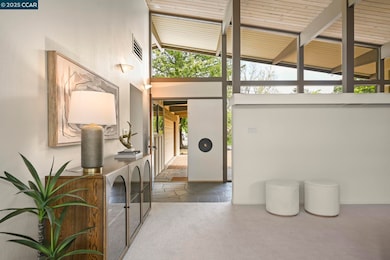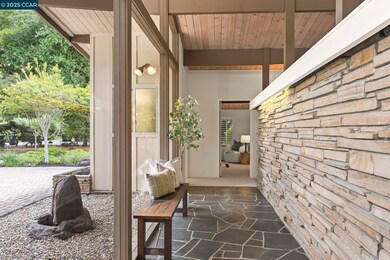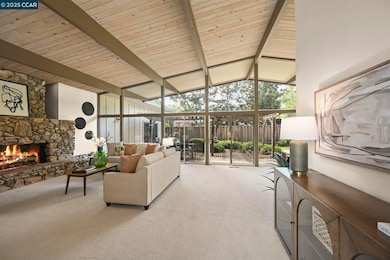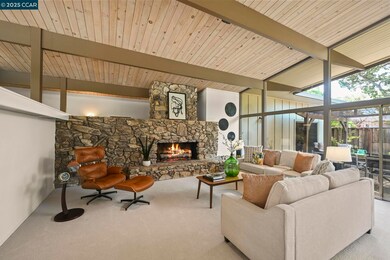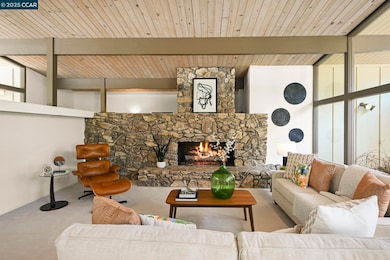
1619 Orchard Ln Walnut Creek, CA 94595
Tice Valley NeighborhoodHighlights
- Midcentury Modern Architecture
- Family Room with Fireplace
- Formal Dining Room
- Parkmead Elementary School Rated A
- Wood Flooring
- Breakfast Bar
About This Home
As of May 2025Timeless Mid-Century Modern Charm. Step into this distinctive mid-century modern home through impressive vintage double doors, where a striking foyer with black slate floors and a beautiful stone accent wall welcomes you. The expansive living and dining areas feature a magnificent wall-to-wall fireplace, creating the perfect backdrop for entertaining and celebrations throughout the year. Recently refreshed with new paint, carpet, and LTV flooring in the kitchen. Discover hidden treasures with original hardwood floors beneath most carpeted areas. The classic kitchen offers practical counter seating and abundant cabinet and counter space for the discerning home chef. With four generous bedrooms and three full bathrooms, this home provides ample space for family and guests. The bonus family room creates a versatile retreat—perfect for movie nights, game days, or quiet relaxation. Outside, mature redwoods and established trees create a serene backdrop around the property. The spacious detached shed offers endless possibilities as storage, a workshop, or creative studio. Ideally located near parks, freeway access, and top-rated schools—just a quarter mile from Las Lomas High School—this captivating property combines location with character. This unique gem won't last!
Last Agent to Sell the Property
Keller Williams Realty License #01781285 Listed on: 04/17/2025

Last Buyer's Agent
Nonagent Represented Buyer
Nonmember/member-other Board
Home Details
Home Type
- Single Family
Est. Annual Taxes
- $8,645
Year Built
- Built in 1965
Lot Details
- 0.46 Acre Lot
- Street terminates at a dead end
- Partially Fenced Property
- Back and Front Yard
HOA Fees
- $25 Monthly HOA Fees
Parking
- 2 Car Garage
Home Design
- Midcentury Modern Architecture
- Wood Siding
Interior Spaces
- 1-Story Property
- Stone Fireplace
- Family Room with Fireplace
- 2 Fireplaces
- Family Room Off Kitchen
- Living Room with Fireplace
- Formal Dining Room
Kitchen
- Breakfast Bar
- Built-In Oven
- Electric Cooktop
- Microwave
- Dishwasher
- Tile Countertops
- Disposal
Flooring
- Wood
- Carpet
- Linoleum
- Vinyl
Bedrooms and Bathrooms
- 4 Bedrooms
- 3 Full Bathrooms
Laundry
- Dryer
- Washer
Home Security
- Carbon Monoxide Detectors
- Fire and Smoke Detector
Utilities
- Forced Air Heating and Cooling System
Community Details
- Association fees include street
- Call Listing Agent Association, Phone Number (925) 123-4567
Listing and Financial Details
- Assessor Parcel Number 1843700418
Ownership History
Purchase Details
Home Financials for this Owner
Home Financials are based on the most recent Mortgage that was taken out on this home.Purchase Details
Purchase Details
Home Financials for this Owner
Home Financials are based on the most recent Mortgage that was taken out on this home.Purchase Details
Purchase Details
Home Financials for this Owner
Home Financials are based on the most recent Mortgage that was taken out on this home.Similar Homes in Walnut Creek, CA
Home Values in the Area
Average Home Value in this Area
Purchase History
| Date | Type | Sale Price | Title Company |
|---|---|---|---|
| Grant Deed | $1,830,500 | Chicago Title | |
| Interfamily Deed Transfer | -- | None Available | |
| Individual Deed | $454,000 | North American Title Co | |
| Gift Deed | -- | -- | |
| Grant Deed | $380,000 | First American Title Guarant |
Mortgage History
| Date | Status | Loan Amount | Loan Type |
|---|---|---|---|
| Previous Owner | $165,249 | New Conventional | |
| Previous Owner | $200,000 | Unknown | |
| Previous Owner | $320,000 | Purchase Money Mortgage | |
| Previous Owner | $304,000 | Purchase Money Mortgage |
Property History
| Date | Event | Price | Change | Sq Ft Price |
|---|---|---|---|---|
| 05/16/2025 05/16/25 | Sold | $1,830,075 | -1.1% | $619 / Sq Ft |
| 04/26/2025 04/26/25 | Pending | -- | -- | -- |
| 04/17/2025 04/17/25 | For Sale | $1,850,000 | -- | $625 / Sq Ft |
Tax History Compared to Growth
Tax History
| Year | Tax Paid | Tax Assessment Tax Assessment Total Assessment is a certain percentage of the fair market value that is determined by local assessors to be the total taxable value of land and additions on the property. | Land | Improvement |
|---|---|---|---|---|
| 2024 | $8,645 | $710,693 | $312,297 | $398,396 |
| 2023 | $8,355 | $696,759 | $306,174 | $390,585 |
| 2022 | $8,169 | $683,098 | $300,171 | $382,927 |
| 2021 | $7,937 | $669,705 | $294,286 | $375,419 |
| 2019 | $7,755 | $649,843 | $285,558 | $364,285 |
| 2018 | $7,481 | $637,102 | $279,959 | $357,143 |
| 2017 | $7,331 | $624,611 | $274,470 | $350,141 |
| 2016 | $7,181 | $612,365 | $269,089 | $343,276 |
| 2015 | $7,005 | $603,168 | $265,048 | $338,120 |
| 2014 | $6,914 | $591,354 | $259,857 | $331,497 |
Agents Affiliated with this Home
-
Dayna Wilson

Seller's Agent in 2025
Dayna Wilson
Keller Williams Realty
(925) 788-6582
1 in this area
87 Total Sales
-
N
Buyer's Agent in 2025
Nonagent Represented Buyer
Nonmember/member-other Board
Map
Source: Contra Costa Association of REALTORS®
MLS Number: 41093688
APN: 184-370-041-8
- 1821 S Main St
- 1666 Castle Hill Rd
- 1411 Creekside Dr Unit 11
- 1411 Creekside Dr Unit 7
- 17 Julianne Ct
- 1690 Newell Ave
- 1836 Newell Ave
- 1310 Creekside Dr Unit 103
- 375 Montecillo Dr
- 30 Autumn Trail Ln
- 81 Maple Ln
- 713 N Villa Way
- 225 N Villa Way
- 1731 S Villa Way Unit 336
- 1723 S Villa Way
- 1722 S Villa Way
- 5 Kayser Ct
- 28 Holcomb Ct
- 2200 Tice Valley Blvd +3br Adu
- 1291 Clover Ln
