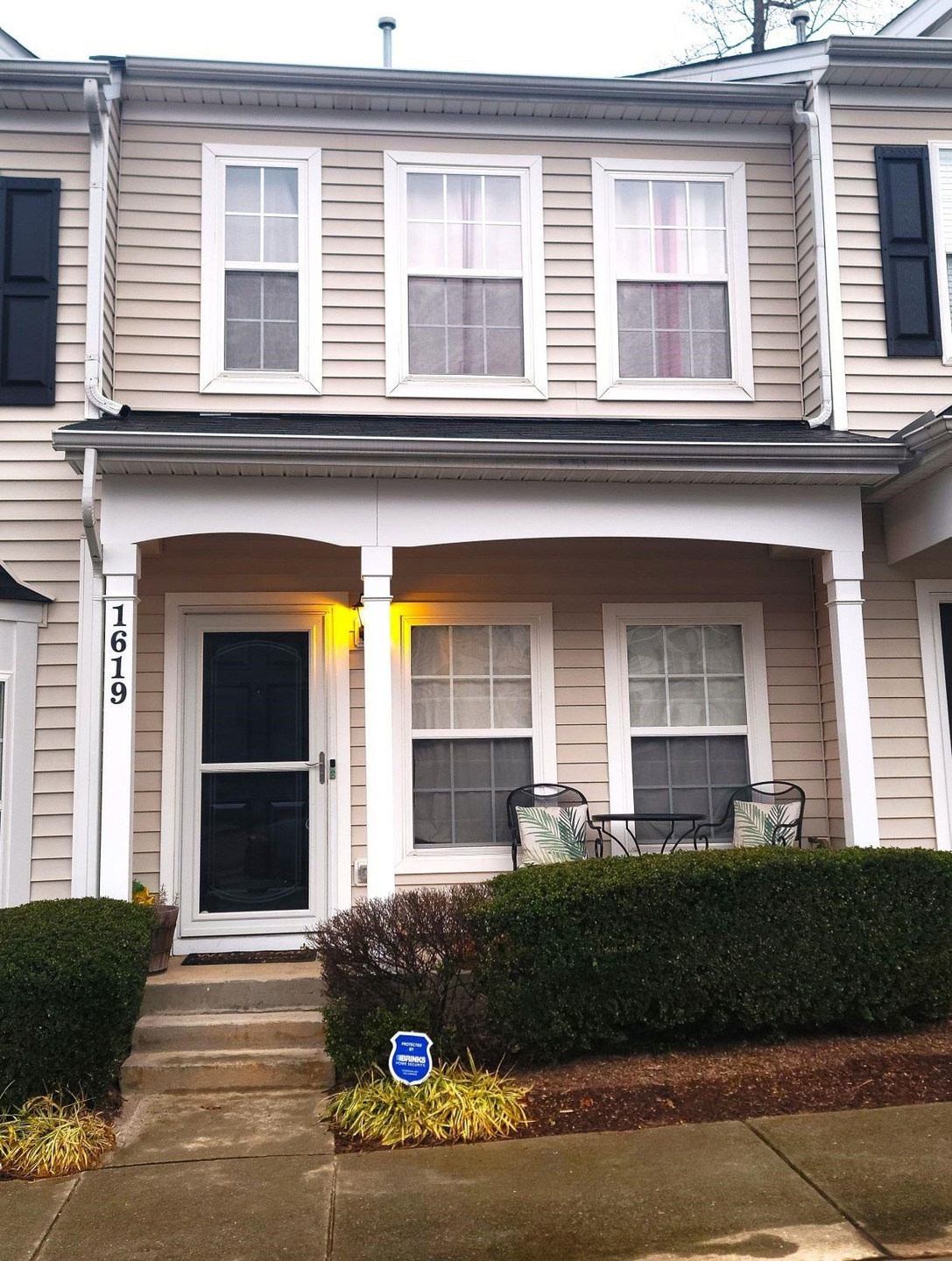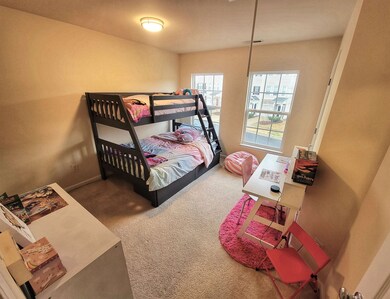
1619 Snowmass Way Durham, NC 27713
Campus Hills NeighborhoodHighlights
- Traditional Architecture
- 1 Fireplace
- Zoned Heating and Cooling System
- Wood Flooring
About This Home
As of March 2022Well maintained freshly painted two story 2 bedroom 2 1/2 bath townhome with covered front porch. Just minutes from RTP, Southpoint mall and I-40. Great kitchen with center island 42 inch cabinets and separate dining room or office space. Master Suite features cathedral ceiling, Garden tub, and double vanities. Fridge conveys with home.
Last Agent to Sell the Property
Tinsley Real Estate Group, LLC License #296647 Listed on: 02/10/2022
Townhouse Details
Home Type
- Townhome
Est. Annual Taxes
- $1,905
Year Built
- Built in 2006
Lot Details
- 1,089 Sq Ft Lot
- Lot Dimensions are 71 x 16 x 68 x 16
HOA Fees
- $80 Monthly HOA Fees
Parking
- On-Street Parking
Home Design
- Traditional Architecture
- Slab Foundation
- Vinyl Siding
Interior Spaces
- 1,280 Sq Ft Home
- 2-Story Property
- 1 Fireplace
Flooring
- Wood
- Carpet
- Vinyl
Bedrooms and Bathrooms
- 2 Bedrooms
Schools
- Bethesda Elementary School
- Lowes Grove Middle School
- Hillside High School
Utilities
- Zoned Heating and Cooling System
- Heating System Uses Natural Gas
- Electric Water Heater
Community Details
- Pindell Wilson Association
- Wynterfield Subdivision
Ownership History
Purchase Details
Home Financials for this Owner
Home Financials are based on the most recent Mortgage that was taken out on this home.Purchase Details
Home Financials for this Owner
Home Financials are based on the most recent Mortgage that was taken out on this home.Similar Homes in Durham, NC
Home Values in the Area
Average Home Value in this Area
Purchase History
| Date | Type | Sale Price | Title Company |
|---|---|---|---|
| Warranty Deed | $282,000 | Arnette Law Offices Pllc | |
| Warranty Deed | $137,500 | None Available |
Mortgage History
| Date | Status | Loan Amount | Loan Type |
|---|---|---|---|
| Open | $211,500 | New Conventional | |
| Previous Owner | $138,200 | Purchase Money Mortgage |
Property History
| Date | Event | Price | Change | Sq Ft Price |
|---|---|---|---|---|
| 10/25/2024 10/25/24 | Rented | $1,800 | 0.0% | -- |
| 09/05/2024 09/05/24 | For Rent | $1,800 | 0.0% | -- |
| 12/14/2023 12/14/23 | Off Market | $282,000 | -- | -- |
| 03/21/2022 03/21/22 | Sold | $282,000 | -- | $220 / Sq Ft |
| 02/15/2022 02/15/22 | Pending | -- | -- | -- |
Tax History Compared to Growth
Tax History
| Year | Tax Paid | Tax Assessment Tax Assessment Total Assessment is a certain percentage of the fair market value that is determined by local assessors to be the total taxable value of land and additions on the property. | Land | Improvement |
|---|---|---|---|---|
| 2024 | $2,086 | $149,556 | $36,000 | $113,556 |
| 2023 | $1,959 | $149,556 | $36,000 | $113,556 |
| 2022 | $1,914 | $149,556 | $36,000 | $113,556 |
| 2021 | $1,905 | $149,556 | $36,000 | $113,556 |
| 2020 | $1,860 | $149,556 | $36,000 | $113,556 |
| 2019 | $1,860 | $149,556 | $36,000 | $113,556 |
| 2018 | $1,634 | $120,461 | $28,000 | $92,461 |
| 2017 | $1,622 | $120,461 | $28,000 | $92,461 |
| 2016 | $1,567 | $120,461 | $28,000 | $92,461 |
| 2015 | $1,855 | $133,969 | $27,000 | $106,969 |
| 2014 | $1,855 | $133,969 | $27,000 | $106,969 |
Agents Affiliated with this Home
-
Shanta Jackson

Seller's Agent in 2024
Shanta Jackson
Jackson Realty Group
(919) 414-2097
1 in this area
66 Total Sales
-
Libra Tinsley

Seller's Agent in 2022
Libra Tinsley
Tinsley Real Estate Group, LLC
(919) 951-1951
3 in this area
113 Total Sales
Map
Source: Doorify MLS
MLS Number: 2430606
APN: 206091
- 1633 Snow Mass Way
- 2705 Wyntercrest Ln
- 2713 Wyntercrest Ln
- 1673 Snowmass Way
- 1674 Snowmass Way
- 3114 Courtney Creek Blvd
- 3118 Courtney Creek Blvd
- 101 Oakmont Ave
- 2805 N Carolina 55
- 1154 Romeria Dr
- 117 Castlerock Dr
- 3116 Kirby St
- 1671 Holly Grove Way
- 3213 Kirby St
- 408 Jerome Rd
- 1364 Chowan Ave
- 1402 Chowan Ave
- 1404 Chowan Ave
- 1368 Chowan Ave
- 1106 Nova St


