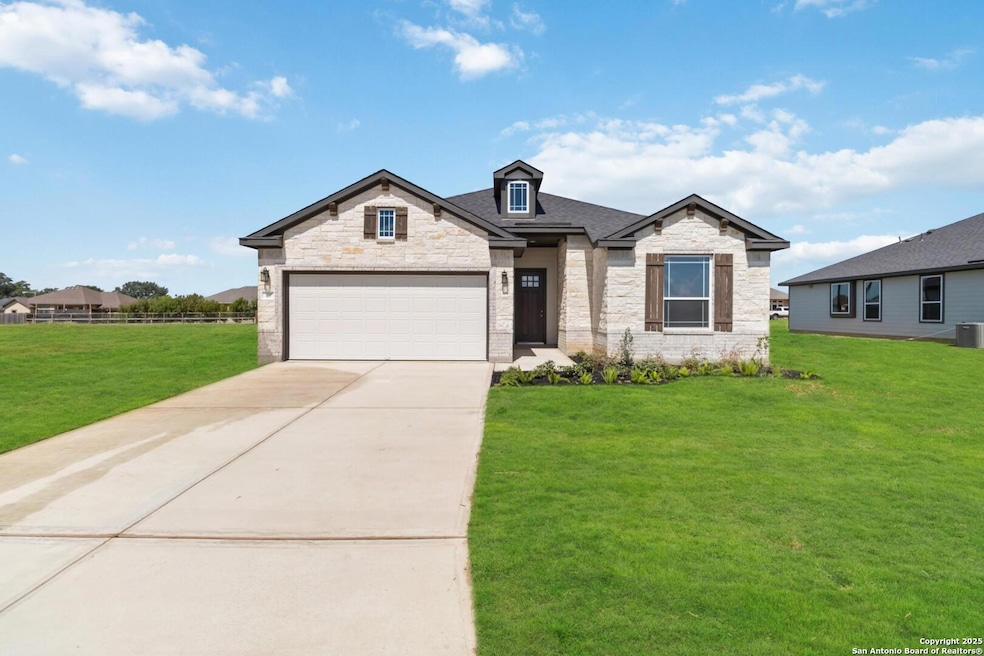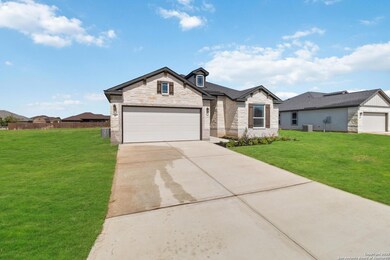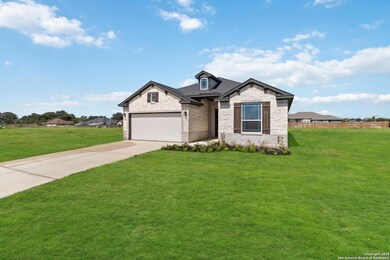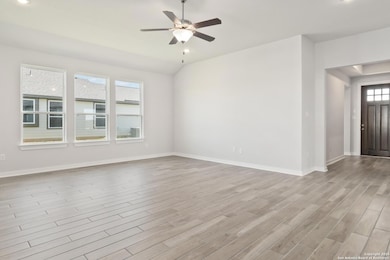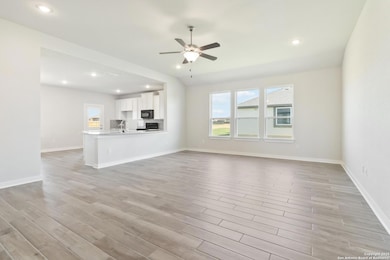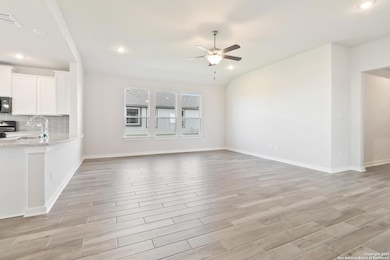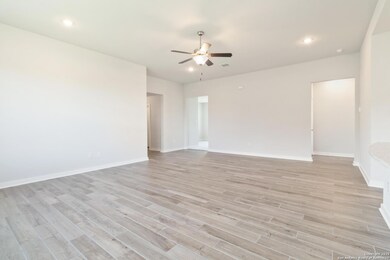1619 Vista View Dr Pleasanton, TX 78064
Estimated payment $2,044/month
Highlights
- New Construction
- Walk-In Pantry
- Eat-In Kitchen
- Covered Patio or Porch
- 2 Car Attached Garage
- Double Pane Windows
About This Home
As you enter this impressive three-bedroom, two-bath home, you are met with a dramatic foyer adorned with a tray ceiling, setting the tone for elegance within. The foyer opens into an expansive family room, designed to be a central gathering space filled with natural light. The kitchen offers an optional island, providing a perfect setting for entertaining guests or allowing the family cook to showcase their skills. The owner's retreat is a true oasis within this home. Featuring tray ceiling details, it exudes sophistication and tranquility. Just off the main living area, a private study provides a quiet and refined space ideal for working from home, reading, or pursuing personal projects. This dynamic home combines style and functionality, catering to the needs and desires of modern living.
Open House Schedule
-
Sunday, November 23, 20251:00 to 4:00 pm11/23/2025 1:00:00 PM +00:0011/23/2025 4:00:00 PM +00:00Please meet the sales counselor at model home: 1651 Vista View, Pleasanton, TX 78064.Add to Calendar
Home Details
Home Type
- Single Family
Est. Annual Taxes
- $397
Year Built
- Built in 2025 | New Construction
Parking
- 2 Car Attached Garage
Home Design
- Brick Exterior Construction
- Slab Foundation
- Tile Roof
- Composition Roof
- Roof Vent Fans
- Masonry
- Central Distribution Plumbing
Interior Spaces
- 2,007 Sq Ft Home
- Property has 1 Level
- Ceiling Fan
- Double Pane Windows
- Combination Dining and Living Room
Kitchen
- Eat-In Kitchen
- Walk-In Pantry
- Self-Cleaning Oven
- Stove
- Cooktop
- Microwave
- Ice Maker
- Dishwasher
- Disposal
Flooring
- Carpet
- Vinyl
Bedrooms and Bathrooms
- 3 Bedrooms
- Walk-In Closet
- 2 Full Bathrooms
Laundry
- Laundry on main level
- Washer Hookup
Attic
- Permanent Attic Stairs
- 12 Inch+ Attic Insulation
Home Security
- Prewired Security
- Carbon Monoxide Detectors
- Fire and Smoke Detector
Schools
- Pleasanton Elementary And Middle School
- Pleasanton High School
Utilities
- Central Heating and Cooling System
- SEER Rated 13-15 Air Conditioning Units
- Gas Jet Heater
- Heating System Uses Natural Gas
- Programmable Thermostat
- Electric Water Heater
- Cable TV Available
Additional Features
- Covered Patio or Porch
- 0.36 Acre Lot
Community Details
- Built by First America Homes
- Bonita Vista Subdivision
Listing and Financial Details
- Legal Lot and Block 48 / 02
Map
Home Values in the Area
Average Home Value in this Area
Tax History
| Year | Tax Paid | Tax Assessment Tax Assessment Total Assessment is a certain percentage of the fair market value that is determined by local assessors to be the total taxable value of land and additions on the property. | Land | Improvement |
|---|---|---|---|---|
| 2024 | $397 | $20,800 | $20,800 | $0 |
| 2023 | $397 | $20,800 | $20,800 | $0 |
| 2022 | $386 | $18,000 | $18,000 | $0 |
Property History
| Date | Event | Price | List to Sale | Price per Sq Ft |
|---|---|---|---|---|
| 08/01/2025 08/01/25 | For Sale | $380,866 | -- | $190 / Sq Ft |
Purchase History
| Date | Type | Sale Price | Title Company |
|---|---|---|---|
| Special Warranty Deed | -- | Chicago Title |
Mortgage History
| Date | Status | Loan Amount | Loan Type |
|---|---|---|---|
| Open | $442,327 | New Conventional |
Source: San Antonio Board of REALTORS®
MLS Number: 1875231
APN: R216853
- 1562 Vista View Dr
- 527 Monte Vista Dr
- 1587 Vista View Dr
- 1555 Vista View Dr
- 1683 Vista View Dr
- 1745 Crooked Creek Dr
- 1704 Vista View Dr
- 1729 Vista View Dr
- 1712 Vista View Dr
- 1758 Crooked Creek
- 625 Oakhaven Rd
- 1503 Jami Dr
- 1510 Sandy Ln
- 145 Cowboy Ridge
- Harrison Plan at Bonita Vista
- Jackson Plan at Bonita Vista
- Arlington Plan at Bonita Vista
- Carter Plan at Bonita Vista
- Madison Plan at Bonita Vista
- Amarillo Plan at Bonita Vista
- 100 Maverick Cove
- 375 Airport Rd
- 1270 W Oaklawn Rd
- 1121 W Oaklawn Rd
- 119 Greenlawn Ave
- 311 Tagert St
- 119 Circle Ct Unit 114
- 119 Circle Ct Unit 121
- 126 S Mansfield St Unit B
- 414 N Mansfield St
- 413 N Water St
- 1036 Orts Dr Unit A
- 1036 Orts Dr Unit B
- 621 Burmeister St
- 410 Franklin Blvd
- 22 Sunrise Dr
- 640 Pleasanton Ave Unit A
- 540 Waco St Unit 540B
- 822 Maple St
- 509 Elm St
