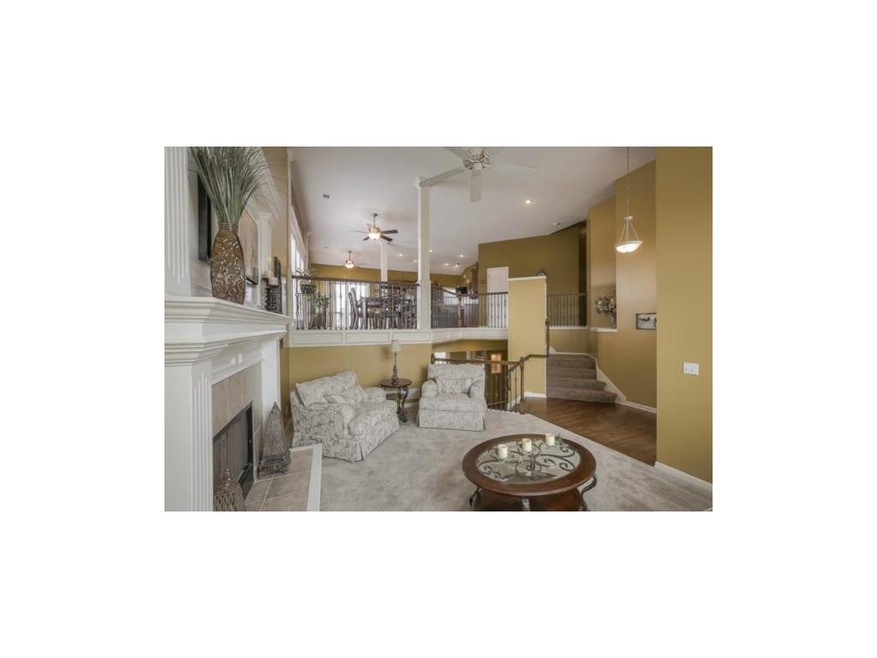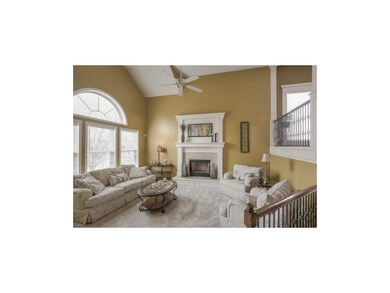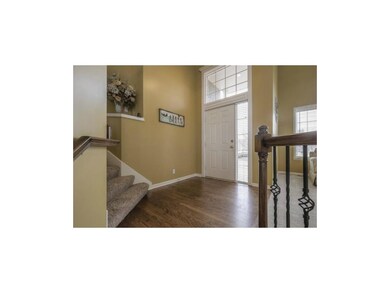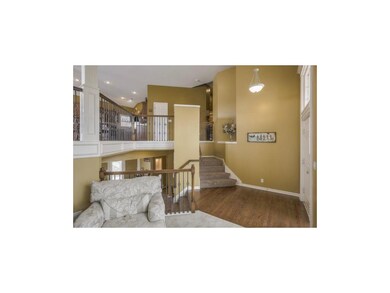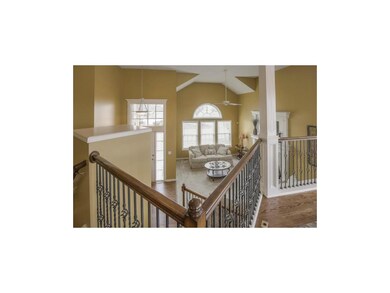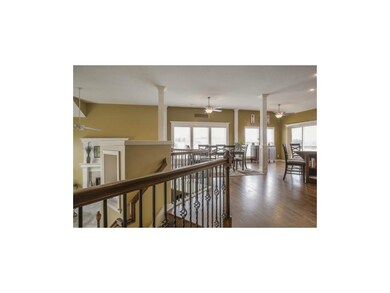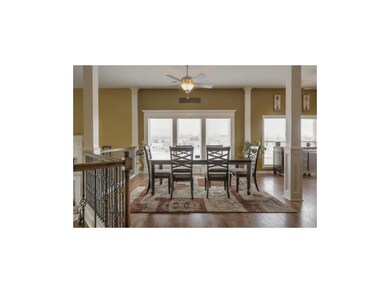
16191 W 156th St Olathe, KS 66062
Highlights
- Deck
- Family Room with Fireplace
- Traditional Architecture
- Arbor Creek Elementary School Rated A
- Vaulted Ceiling
- 5-minute walk to Brougham Park
About This Home
As of December 2020This one is a 10 from top to bottom! Newly refinished wood floors & cabinets, Granite, very open floor plan with lots of light & bright windows, 3 bedrooms on main level, master suite has a spa bath with separate shower & jetted tub, huge walk-in closet! Lower level walks out to patio & large fenced back yard. There is a spacious family room, full bath & 4th bedroom, perfect for that teenager, parent or guest! Wait, there is more! There is a subbasement for lots of storage! Located in Award Winning School District! Subdivision has a pool, school, close to shopping, easy access to highways. Priced aggressively as seller is ready to move.
Last Agent to Sell the Property
Lorrie Nicolas
Platinum Realty LLC License #BR00050819 Listed on: 02/26/2015
Co-Listed By
Rob Danner
Platinum Realty LLC License #SP00216721
Home Details
Home Type
- Single Family
Est. Annual Taxes
- $3,298
Year Built
- Built in 2001
Lot Details
- 0.25 Acre Lot
- Cul-De-Sac
- Wood Fence
- Corner Lot
- Sprinkler System
HOA Fees
- $27 Monthly HOA Fees
Parking
- 3 Car Attached Garage
- Front Facing Garage
- Garage Door Opener
Home Design
- Traditional Architecture
- Split Level Home
- Composition Roof
Interior Spaces
- 2,711 Sq Ft Home
- Central Vacuum
- Vaulted Ceiling
- Ceiling Fan
- Family Room with Fireplace
- 2 Fireplaces
- Living Room with Fireplace
- Combination Kitchen and Dining Room
- Wood Flooring
- Fire and Smoke Detector
- Laundry Room
Kitchen
- Electric Oven or Range
- Recirculated Exhaust Fan
- Dishwasher
- Kitchen Island
- Wood Stained Kitchen Cabinets
- Disposal
Bedrooms and Bathrooms
- 4 Bedrooms
- Walk-In Closet
- 3 Full Bathrooms
- Whirlpool Bathtub
Basement
- Walk-Out Basement
- Sump Pump
Outdoor Features
- Deck
- Enclosed patio or porch
Schools
- Arbor Creek Elementary School
- Olathe South High School
Utilities
- Central Heating and Cooling System
Listing and Financial Details
- Assessor Parcel Number DP00390000 0265
Community Details
Overview
- Parkside At Arlington Park Subdivision
Recreation
- Community Pool
Ownership History
Purchase Details
Home Financials for this Owner
Home Financials are based on the most recent Mortgage that was taken out on this home.Purchase Details
Purchase Details
Home Financials for this Owner
Home Financials are based on the most recent Mortgage that was taken out on this home.Purchase Details
Purchase Details
Home Financials for this Owner
Home Financials are based on the most recent Mortgage that was taken out on this home.Similar Homes in Olathe, KS
Home Values in the Area
Average Home Value in this Area
Purchase History
| Date | Type | Sale Price | Title Company |
|---|---|---|---|
| Warranty Deed | -- | Accurate Title Company | |
| Quit Claim Deed | -- | None Available | |
| Warranty Deed | -- | Nations Title Agency Of Kan | |
| Interfamily Deed Transfer | -- | None Available | |
| Warranty Deed | -- | Chicago Title Insurance Co |
Mortgage History
| Date | Status | Loan Amount | Loan Type |
|---|---|---|---|
| Open | $319,240 | New Conventional | |
| Previous Owner | $227,375 | New Conventional | |
| Previous Owner | $288,750 | New Conventional | |
| Previous Owner | $299,500 | New Conventional | |
| Previous Owner | $250,000 | New Conventional | |
| Previous Owner | $248,000 | Adjustable Rate Mortgage/ARM | |
| Previous Owner | $37,200 | Stand Alone Second | |
| Previous Owner | $241,170 | No Value Available |
Property History
| Date | Event | Price | Change | Sq Ft Price |
|---|---|---|---|---|
| 12/16/2020 12/16/20 | Sold | -- | -- | -- |
| 11/11/2020 11/11/20 | Pending | -- | -- | -- |
| 11/09/2020 11/09/20 | For Sale | $345,000 | +19.0% | $127 / Sq Ft |
| 04/30/2015 04/30/15 | Sold | -- | -- | -- |
| 04/03/2015 04/03/15 | Pending | -- | -- | -- |
| 02/28/2015 02/28/15 | For Sale | $289,900 | -- | $107 / Sq Ft |
Tax History Compared to Growth
Tax History
| Year | Tax Paid | Tax Assessment Tax Assessment Total Assessment is a certain percentage of the fair market value that is determined by local assessors to be the total taxable value of land and additions on the property. | Land | Improvement |
|---|---|---|---|---|
| 2024 | $5,587 | $49,462 | $8,493 | $40,969 |
| 2023 | $5,497 | $47,806 | $7,075 | $40,731 |
| 2022 | $4,936 | $41,791 | $6,156 | $35,635 |
| 2021 | $4,803 | $38,790 | $6,156 | $32,634 |
| 2020 | $4,392 | $35,179 | $6,156 | $29,023 |
| 2019 | $4,325 | $34,408 | $5,643 | $28,765 |
| 2018 | $4,253 | $33,603 | $5,643 | $27,960 |
| 2017 | $4,045 | $31,636 | $4,909 | $26,727 |
| 2016 | $3,692 | $29,635 | $4,909 | $24,726 |
| 2015 | $3,539 | $28,428 | $4,909 | $23,519 |
| 2013 | -- | $25,495 | $4,909 | $20,586 |
Agents Affiliated with this Home
-
J
Seller's Agent in 2020
Jake Zillner
Baron Realty
-
D
Buyer's Agent in 2020
David Barraza
Real Broker, LLC
(913) 747-5321
50 in this area
253 Total Sales
-
L
Seller's Agent in 2015
Lorrie Nicolas
Platinum Realty LLC
-
R
Seller Co-Listing Agent in 2015
Rob Danner
Platinum Realty LLC
-

Buyer's Agent in 2015
Kelly Locke
Keller Williams KC North
(816) 510-3926
67 Total Sales
Map
Source: Heartland MLS
MLS Number: 1924405
APN: DP00390000-0265
- 15615 S Brougham Dr
- 16403 W 156th Terrace
- 16122 W 157th St
- 16133 W 157th St
- 16584 W 156th Terrace
- 15868 W 157th Terrace
- 15332 S Blackfoot Dr
- 16101 W 153rd St
- 15598 S Blackfeather St
- 16754 W 156th Terrace
- 15129 S Locust St
- 2157 E 154th St
- 15984 W 160th Terrace
- 16778 W 156th Terrace
- 15455 W 159th St
- 15302 W 161st St
- 15286 W 161st St
- 15399 W 161st St
- 15447 W 161st St
- 15431 W 161st St
