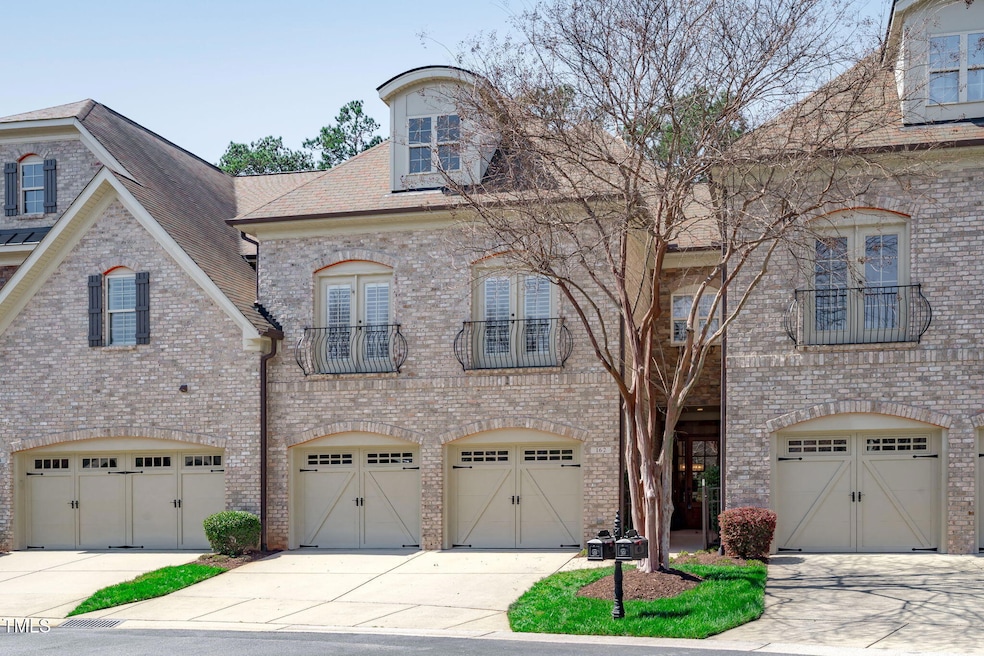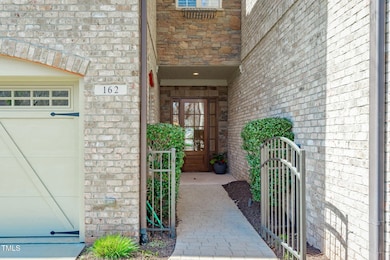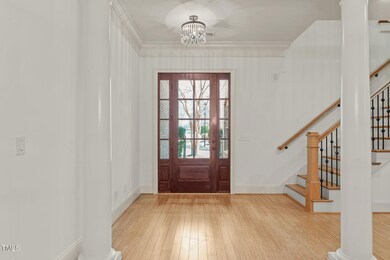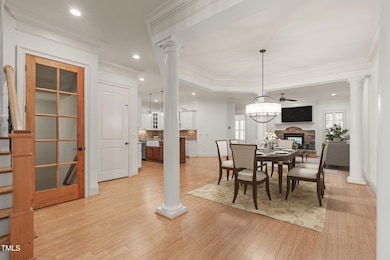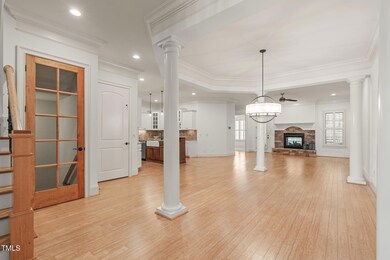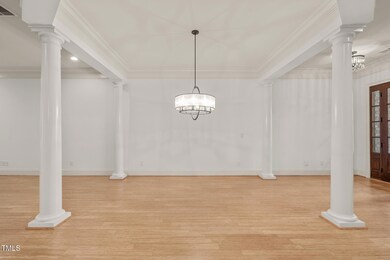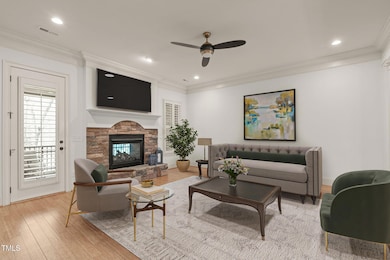
162 Arabella Ct Cary, NC 27518
Crossroads NeighborhoodHighlights
- Open Floorplan
- Transitional Architecture
- Main Floor Bedroom
- Swift Creek Elementary School Rated A-
- Wood Flooring
- Loft
About This Home
As of April 2025This stunning one-owner luxury townhome, built by Youngquist Custom Homes, has been meticulously maintained with fresh paint throughout and an exceptional attention to detail. Custom trim work and molding enhance the elegance of every room.The spacious main floor features a gourmet kitchen with high-end appliances and custom cabinetry, a guest suite with a private bath, and an inviting deck with maintenance-free Trex flooring, a dual-sided fireplace, and a retractable screen—creating a serene retreat with peaceful views of nature.Upstairs, you'll find two generously sized bedrooms with en-suite baths, including a lavish primary suite boasting a soaking tub, large walk-in shower, and exquisite custom finishes. A large walk-in laundry room is also located on this floor for added convenience. Notably, four of the five bedrooms in this home have adjoining private bathrooms, while the fifth bedroom has a full bath right next to it.The finished lower level offers incredible flexibility, featuring a private bedroom, full bath, a spacious storage or flex room, a mini kitchen/bar area, and a great room large enough to accommodate a full dining area and oversized sectional. This level also provides direct access to the exterior patio.Designed for both comfort and convenience, this home includes an elevator providing easy access to all floors and is the only unit in the community permitted to have a fenced yard for added privacy. Located in a highly sought-after community, residents also enjoy easy access to the nearby Greenway around the lake, as well as top shopping and dining. Don't miss this rare opportunity for maintenance-free luxury living!
Townhouse Details
Home Type
- Townhome
Est. Annual Taxes
- $7,507
Year Built
- Built in 2010
Lot Details
- 3,485 Sq Ft Lot
- Two or More Common Walls
- Gated Home
- Perimeter Fence
- Landscaped with Trees
- Back Yard Fenced
HOA Fees
- $450 Monthly HOA Fees
Parking
- 2 Car Attached Garage
- Inside Entrance
- Front Facing Garage
- Private Driveway
- 2 Open Parking Spaces
Home Design
- Transitional Architecture
- Brick Exterior Construction
- Raised Foundation
- Frame Construction
- Shingle Roof
- Stone
Interior Spaces
- 2-Story Property
- Elevator
- Open Floorplan
- Wet Bar
- Plumbed for Central Vacuum
- Built-In Features
- Crown Molding
- Tray Ceiling
- Smooth Ceilings
- High Ceiling
- Ceiling Fan
- Recessed Lighting
- Chandelier
- Double Sided Fireplace
- Screen For Fireplace
- Gas Fireplace
- Entrance Foyer
- Family Room with Fireplace
- L-Shaped Dining Room
- Den
- Loft
- Bonus Room
- Screened Porch
- Storage
- Utility Room
Kitchen
- Built-In Oven
- Gas Cooktop
- Range Hood
- Microwave
- Plumbed For Ice Maker
- Dishwasher
- Stainless Steel Appliances
- Kitchen Island
- Granite Countertops
- Disposal
Flooring
- Wood
- Carpet
- Concrete
- Tile
Bedrooms and Bathrooms
- 5 Bedrooms
- Main Floor Bedroom
- Walk-In Closet
- Double Vanity
- Private Water Closet
- Soaking Tub
- Bathtub with Shower
- Shower Only in Primary Bathroom
- Walk-in Shower
Laundry
- Laundry Room
- Laundry on upper level
- Sink Near Laundry
- Washer and Electric Dryer Hookup
Attic
- Pull Down Stairs to Attic
- Unfinished Attic
Finished Basement
- Heated Basement
- Walk-Out Basement
- Basement Fills Entire Space Under The House
- Interior and Exterior Basement Entry
- Stubbed For A Bathroom
- Basement Storage
- Natural lighting in basement
Outdoor Features
- Patio
- Rain Gutters
Schools
- Swift Creek Elementary School
- Dillard Middle School
- Athens Dr High School
Utilities
- Forced Air Heating and Cooling System
- Vented Exhaust Fan
- Tankless Water Heater
- Gas Water Heater
Listing and Financial Details
- Assessor Parcel Number 0772488065
Community Details
Overview
- Association fees include ground maintenance, maintenance structure
- Omega Management Tryon Villas HOA, Phone Number (919) 461-0102
- Tryon Villas Subdivision
- Maintained Community
Security
- Resident Manager or Management On Site
Ownership History
Purchase Details
Purchase Details
Similar Homes in Cary, NC
Home Values in the Area
Average Home Value in this Area
Purchase History
| Date | Type | Sale Price | Title Company |
|---|---|---|---|
| Deed | -- | None Available | |
| Warranty Deed | $649,000 | None Available |
Property History
| Date | Event | Price | Change | Sq Ft Price |
|---|---|---|---|---|
| 04/27/2025 04/27/25 | Sold | $1,030,000 | -3.3% | $213 / Sq Ft |
| 04/05/2025 04/05/25 | Pending | -- | -- | -- |
| 03/27/2025 03/27/25 | For Sale | $1,065,000 | -- | $221 / Sq Ft |
Tax History Compared to Growth
Tax History
| Year | Tax Paid | Tax Assessment Tax Assessment Total Assessment is a certain percentage of the fair market value that is determined by local assessors to be the total taxable value of land and additions on the property. | Land | Improvement |
|---|---|---|---|---|
| 2024 | $7,507 | $892,914 | $180,000 | $712,914 |
| 2023 | $5,888 | $585,656 | $124,000 | $461,656 |
| 2022 | $5,669 | $585,656 | $124,000 | $461,656 |
| 2021 | $5,554 | $585,656 | $124,000 | $461,656 |
| 2020 | $5,584 | $585,656 | $124,000 | $461,656 |
| 2019 | $6,751 | $628,666 | $80,000 | $548,666 |
| 2018 | $6,334 | $628,666 | $80,000 | $548,666 |
| 2017 | $6,087 | $628,666 | $80,000 | $548,666 |
| 2016 | $0 | $725,490 | $80,000 | $645,490 |
| 2015 | -- | $710,229 | $75,000 | $635,229 |
| 2014 | -- | $710,229 | $75,000 | $635,229 |
Agents Affiliated with this Home
-
T
Seller's Agent in 2025
Tina Caul
EXP Realty LLC
-
M
Seller Co-Listing Agent in 2025
Minda Coe
EXP Realty LLC
-
L
Buyer's Agent in 2025
Linda Trevor
Compass -- Cary
Map
Source: Doorify MLS
MLS Number: 10085158
APN: 0772.06-48-8065-000
- 1728 Callandale Ave
- 2434 Stephens Rd
- 2210 Stephens Rd
- 402 Cricketfield Ln
- 6307 Tryon Rd
- 111 Catherwood Place
- 110 Frank Rd
- 115 Old Bridge Ln
- 220 Ravenstone Dr
- 2414 Stephens Rd
- 2421 Stephens Rd
- 202 Kentigern Dr
- 2512 Prince Dr
- 304 W Kirkfield Dr
- 5568 Nur Ln
- 5629 Yates Garden Ln
- 105 Crosswaite Way
- 1221 Renshaw Ct
- 1613 Bulon Dr
- 1225 Fairlane Rd
