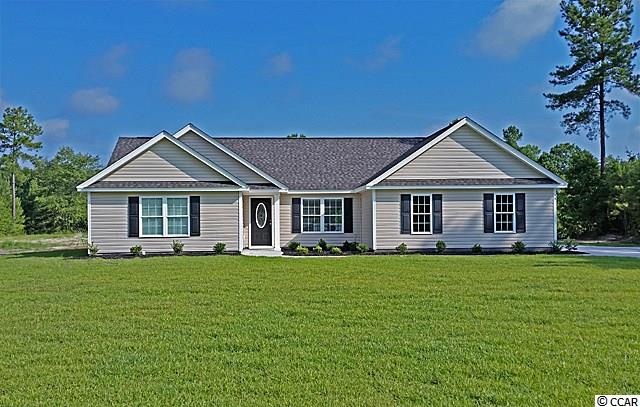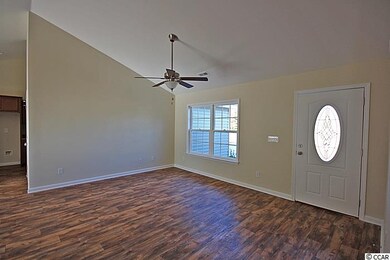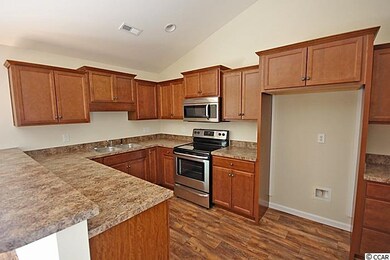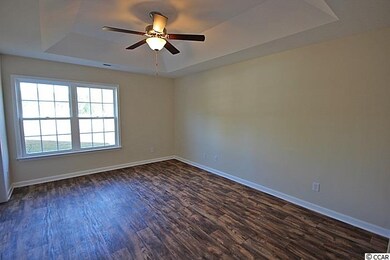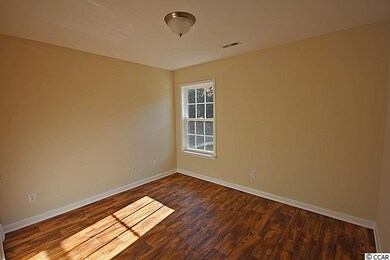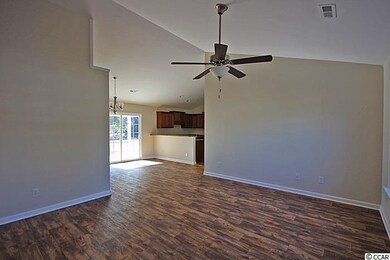
Estimated Value: $247,000 - $277,000
Highlights
- Newly Remodeled
- Ranch Style House
- Stainless Steel Appliances
- Vaulted Ceiling
- Formal Dining Room
- Tray Ceiling
About This Home
As of October 2017Under Construction! Brand New Cypress Floor Plan with a third tandem garage bay. located in Pine Needle Estates! One of our Best Selling Floor Plan offers tremendous value with all of the comforts and Features you would expect from a new home Including but not limited to: All maintenance free Exterior, Upgraded Birch Cabinets, cathedral ceilings, large 5’ shower in master and adult height bathroom vanities, living room dining combo, stainless steel appliances, upgraded trim package. Pine Needle Estates offers an unmatched location just minutes from North Myrtle Beach, Medical Facilities, Shopping, Dinning, and much more. Also, ask about our 50YR Roofing system warranty! Come see the value and difference of the homes in Pine Needle Estates. Beverly Homes is the Grand Strand area Leader in Building affordable homes. Take comfort in one of our newly constructed homes that has a reputation for quality and value. Whether you are a first-time home buyer or looking for your next home, A Beverly Home Community is sure to have a home that suits your lifestyle and Needs. Let us help you through the buying process and welcome you to your new home.
Home Details
Home Type
- Single Family
Year Built
- Built in 2017 | Newly Remodeled
Lot Details
- 10,019
HOA Fees
- $13 Monthly HOA Fees
Parking
- 2 Car Attached Garage
- Garage Door Opener
Home Design
- Ranch Style House
- Slab Foundation
- Vinyl Siding
Interior Spaces
- 1,208 Sq Ft Home
- Tray Ceiling
- Vaulted Ceiling
- Ceiling Fan
- Insulated Doors
- Formal Dining Room
- Fire and Smoke Detector
Kitchen
- Breakfast Bar
- Range
- Microwave
- Dishwasher
- Stainless Steel Appliances
- Disposal
Flooring
- Carpet
- Vinyl
Bedrooms and Bathrooms
- 3 Bedrooms
- Walk-In Closet
- Bathroom on Main Level
- 2 Full Bathrooms
- Single Vanity
- Shower Only
Laundry
- Laundry Room
- Washer and Dryer Hookup
Schools
- Daisy Elementary School
- Loris Middle School
- Loris High School
Utilities
- Central Heating
- Underground Utilities
- Water Heater
Additional Features
- Patio
- Rectangular Lot
Community Details
- The community has rules related to allowable golf cart usage in the community
Ownership History
Purchase Details
Home Financials for this Owner
Home Financials are based on the most recent Mortgage that was taken out on this home.Purchase Details
Home Financials for this Owner
Home Financials are based on the most recent Mortgage that was taken out on this home.Purchase Details
Purchase Details
Purchase Details
Similar Homes in Longs, SC
Home Values in the Area
Average Home Value in this Area
Purchase History
| Date | Buyer | Sale Price | Title Company |
|---|---|---|---|
| Davidson Brent E | $140,230 | -- | |
| Beverly Homes L | $55,000 | -- | |
| Brookwood Development & Builders Inc | $162,500 | Attorney | |
| Pine Needle Development Ii Llc | $88,000 | None Available | |
| Al Investments Ltd | $1,022,500 | -- |
Mortgage History
| Date | Status | Borrower | Loan Amount |
|---|---|---|---|
| Open | Davidson Brent E | $95,000 | |
| Previous Owner | Beverly Homes L | $1,500,000 |
Property History
| Date | Event | Price | Change | Sq Ft Price |
|---|---|---|---|---|
| 10/20/2017 10/20/17 | Sold | $140,230 | +0.2% | $116 / Sq Ft |
| 06/16/2017 06/16/17 | For Sale | $139,999 | -- | $116 / Sq Ft |
Tax History Compared to Growth
Tax History
| Year | Tax Paid | Tax Assessment Tax Assessment Total Assessment is a certain percentage of the fair market value that is determined by local assessors to be the total taxable value of land and additions on the property. | Land | Improvement |
|---|---|---|---|---|
| 2024 | -- | $5,571 | $951 | $4,620 |
| 2023 | $0 | $5,571 | $951 | $4,620 |
| 2021 | $616 | $5,571 | $951 | $4,620 |
| 2020 | $529 | $5,571 | $951 | $4,620 |
| 2019 | $529 | $5,571 | $951 | $4,620 |
| 2018 | $0 | $5,520 | $1,000 | $4,520 |
| 2017 | $10 | $922 | $922 | $0 |
| 2016 | $0 | $1,382 | $1,382 | $0 |
| 2015 | -- | $1,383 | $1,383 | $0 |
| 2014 | $148 | $1,383 | $1,383 | $0 |
Agents Affiliated with this Home
-
Charles Byrd

Seller's Agent in 2017
Charles Byrd
The Beverly Group
(843) 333-4255
20 Total Sales
Map
Source: Coastal Carolinas Association of REALTORS®
MLS Number: 1713269
APN: 25816010030
- 822 Foxtail Dr
- 402 Bristlecone St
- 800 Elbow Rd
- 765 Ashley Manor Dr
- 709 Ashley Manor Dr
- 672 Ashley Manor Dr
- 866 Foxtail Dr Unit C-34
- 870 Foxtail Dr Unit C-35
- 874 Foxtail Dr Unit C-36
- 878 Foxtail Dr Unit C-37
- 125 Balsa Dr
- 1043 Yellow Jasmine Dr
- 882 Foxtail Dr Unit C-38
- 206 Balsa Dr
- 890 Foxtail Dr Unit D-40
- 894 Foxtail Dr Unit D41
- 898 Foxtail Dr Unit D42
- 902 Foxtail Dr Unit D-43
- 906 Foxtail Dr Unit D-44
- 910 Foxtail Dr Unit D-45
- 162 Balsa Dr Unit Pineneedle 29
- 162 Balsa Dr
- 162 Balsa Dr Unit Lot 29 162 Balsa D
- 162 Balsa Dr Unit Lot 29 TBB 162 Ba
- 162 Balsa Dr Unit Lot 29 TBB 162 Bals
- 162 Balsa Dr Unit Lot 29 PNE
- 160 Balsa Dr
- 164 Balsa Dr
- 158 Balsa Dr
- 158 Balsa Dr Unit Lot 27 158 Balsa D
- 158 Balsa Dr Unit Lot 27 158 Balsa Dr
- 158 Balsa Dr Unit Lot 27 PNE
- 166 Balsa Dr
- 837 Elbow Rd
- 165 Balsa Dr Unit 68
- 156 Balsa Dr
- 168 Balsa Dr
- 171 Balsa Dr
- 171 Balsa Dr Unit Lot 67 171 Balsa
- 171 Balsa Dr Unit Lot 67 171 Balsa D
