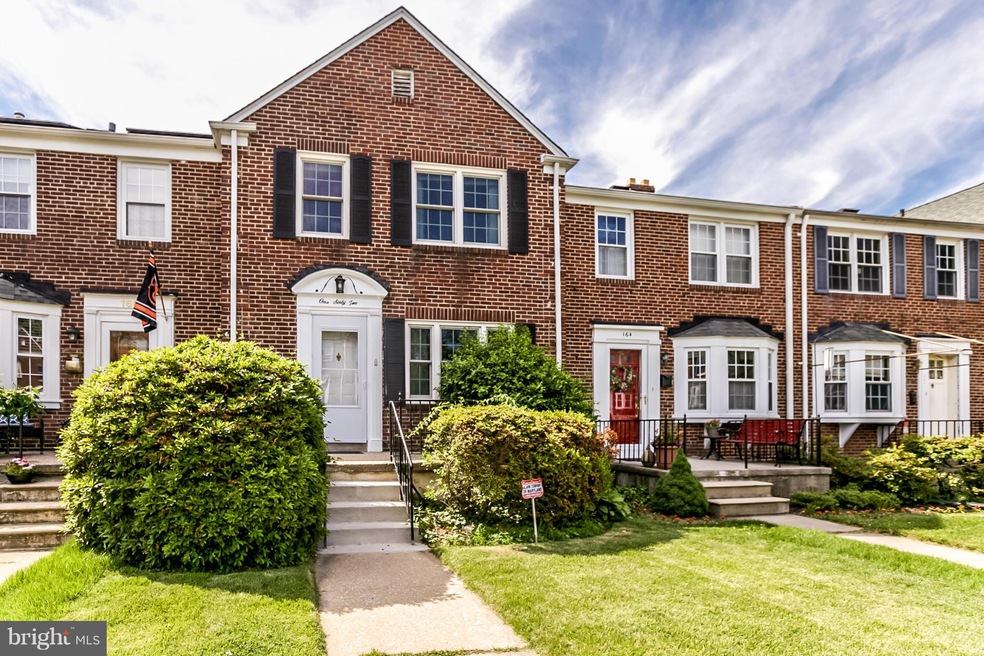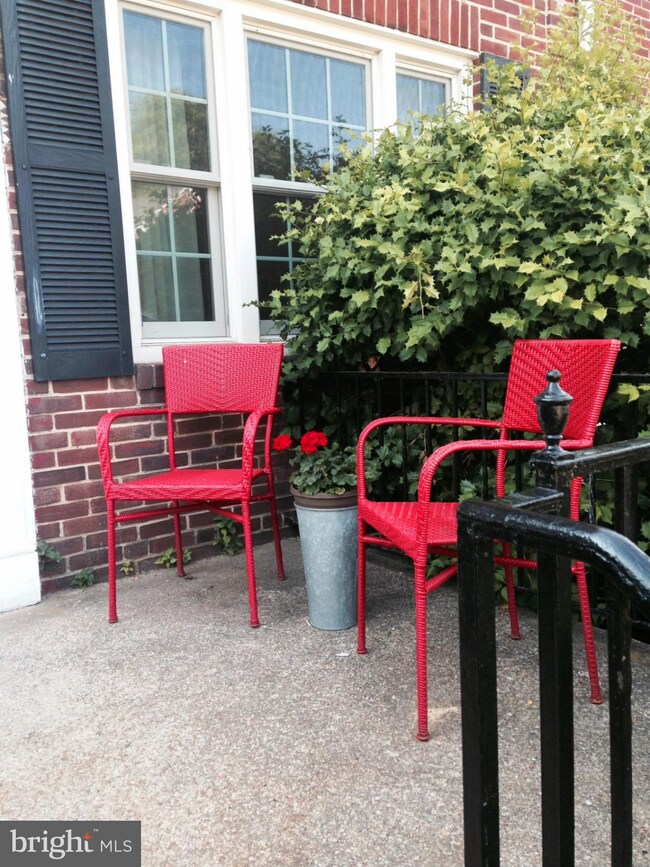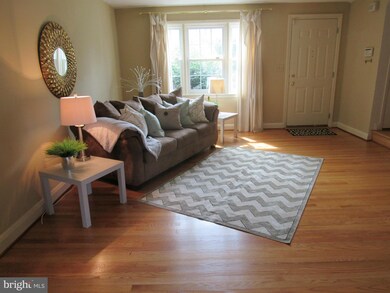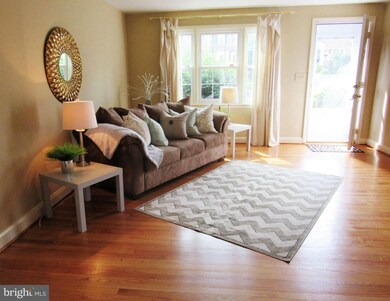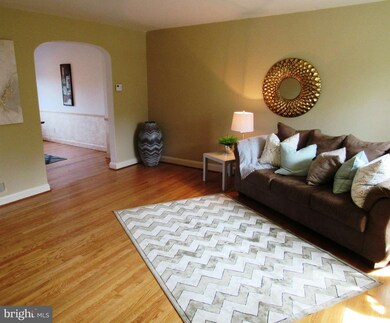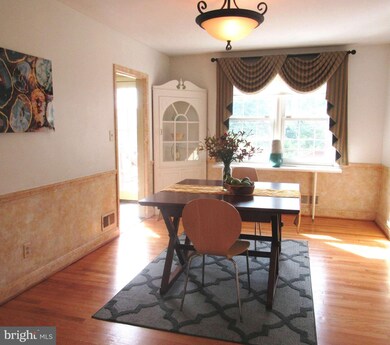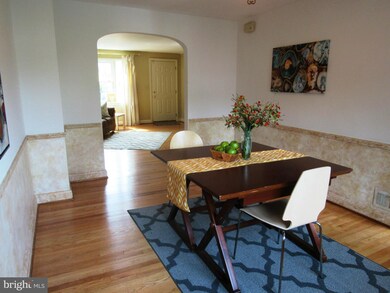
162 Brandon Rd Baltimore, MD 21212
Rodgers Forge NeighborhoodHighlights
- Traditional Floor Plan
- Traditional Architecture
- 1 Fireplace
- Rodgers Forge Elementary School Rated A-
- Wood Flooring
- No HOA
About This Home
As of June 2019Welcome home to The Forge! Want more space? This has same square footage as an EOG. Enjoy cooking? Architect designed kitchen with granite counters, Jenn-Air and Bosch appliances. Crave outdoor living? You will love the sunny deck/yard. Gleaming hardwood floors, fully renovated ceramic bath, Anderson replacement windows, tankless hot water heater, and generator. Close to so much! RF Elementary.
Townhouse Details
Home Type
- Townhome
Est. Annual Taxes
- $3,155
Year Built
- Built in 1954
Lot Details
- 1,938 Sq Ft Lot
- Two or More Common Walls
- Property is in very good condition
Parking
- On-Street Parking
Home Design
- Traditional Architecture
- Brick Exterior Construction
- Plaster Walls
- Asphalt Roof
Interior Spaces
- Property has 3 Levels
- Traditional Floor Plan
- Built-In Features
- Chair Railings
- 1 Fireplace
- Double Pane Windows
- Window Treatments
- Window Screens
- Family Room
- Living Room
- Dining Room
- Wood Flooring
- Partially Finished Basement
- Connecting Stairway
- Home Security System
Kitchen
- Built-In Double Oven
- Down Draft Cooktop
- Microwave
- Ice Maker
- Dishwasher
- Upgraded Countertops
- Disposal
Bedrooms and Bathrooms
- 3 Bedrooms
- En-Suite Primary Bedroom
- 2 Full Bathrooms
Laundry
- Laundry Room
- Front Loading Dryer
- ENERGY STAR Qualified Washer
Utilities
- Forced Air Heating and Cooling System
- Vented Exhaust Fan
- Tankless Water Heater
- Natural Gas Water Heater
- Cable TV Available
Listing and Financial Details
- Tax Lot 62
- Assessor Parcel Number 04090902851440
Community Details
Overview
- No Home Owners Association
- Rodgers Forge HOA
- Rodgers Forge Subdivision
- The community has rules related to alterations or architectural changes
Recreation
- Community Playground
Security
- Storm Doors
- Carbon Monoxide Detectors
- Fire and Smoke Detector
Ownership History
Purchase Details
Home Financials for this Owner
Home Financials are based on the most recent Mortgage that was taken out on this home.Purchase Details
Home Financials for this Owner
Home Financials are based on the most recent Mortgage that was taken out on this home.Purchase Details
Home Financials for this Owner
Home Financials are based on the most recent Mortgage that was taken out on this home.Purchase Details
Similar Homes in Baltimore, MD
Home Values in the Area
Average Home Value in this Area
Purchase History
| Date | Type | Sale Price | Title Company |
|---|---|---|---|
| Deed | $304,000 | International T&E Inc | |
| Deed | $290,000 | Difinitive Title Llc | |
| Deed | $117,000 | -- | |
| Deed | $110,000 | -- |
Mortgage History
| Date | Status | Loan Amount | Loan Type |
|---|---|---|---|
| Previous Owner | $232,000 | Adjustable Rate Mortgage/ARM | |
| Previous Owner | $50,000 | Future Advance Clause Open End Mortgage | |
| Previous Owner | $221,000 | New Conventional | |
| Previous Owner | $111,150 | No Value Available |
Property History
| Date | Event | Price | Change | Sq Ft Price |
|---|---|---|---|---|
| 06/18/2019 06/18/19 | Sold | $304,000 | 0.0% | $199 / Sq Ft |
| 05/09/2019 05/09/19 | Pending | -- | -- | -- |
| 05/09/2019 05/09/19 | Off Market | $304,000 | -- | -- |
| 04/18/2019 04/18/19 | For Sale | $310,000 | +6.9% | $203 / Sq Ft |
| 09/09/2016 09/09/16 | Sold | $290,000 | -1.7% | $190 / Sq Ft |
| 07/29/2016 07/29/16 | Pending | -- | -- | -- |
| 07/11/2016 07/11/16 | Price Changed | $295,000 | -3.2% | $193 / Sq Ft |
| 06/15/2016 06/15/16 | For Sale | $304,900 | -- | $200 / Sq Ft |
Tax History Compared to Growth
Tax History
| Year | Tax Paid | Tax Assessment Tax Assessment Total Assessment is a certain percentage of the fair market value that is determined by local assessors to be the total taxable value of land and additions on the property. | Land | Improvement |
|---|---|---|---|---|
| 2025 | $4,580 | $343,900 | $99,500 | $244,400 |
| 2024 | $4,580 | $329,733 | $0 | $0 |
| 2023 | $2,653 | $315,567 | $0 | $0 |
| 2022 | $4,302 | $301,400 | $99,500 | $201,900 |
| 2021 | $3,573 | $293,467 | $0 | $0 |
| 2020 | $4,129 | $285,533 | $0 | $0 |
| 2019 | $3,365 | $277,600 | $99,500 | $178,100 |
| 2018 | $3,597 | $260,700 | $0 | $0 |
| 2017 | $2,824 | $243,800 | $0 | $0 |
| 2016 | $2,362 | $226,900 | $0 | $0 |
| 2015 | $2,362 | $226,900 | $0 | $0 |
| 2014 | $2,362 | $226,900 | $0 | $0 |
Agents Affiliated with this Home
-

Seller's Agent in 2019
jean ottey
Cummings & Co Realtors
(410) 440-2963
34 in this area
76 Total Sales
-

Buyer's Agent in 2019
Susie Baik
Giant Realty, Inc.
(443) 653-0238
46 Total Sales
-

Seller's Agent in 2016
Laura Grier
Cummings & Co Realtors
(484) 356-6332
21 Total Sales
-

Buyer's Agent in 2016
Chris Drewer
EXP Realty, LLC
(410) 292-3218
1 in this area
210 Total Sales
Map
Source: Bright MLS
MLS Number: 1002438664
APN: 09-0902851440
- 169 Stanmore Rd
- 105 Stevenson Ln
- 130 Dumbarton Rd
- 190 Dumbarton Rd
- 6507 Abbey View Way
- 117 Glen Argyle Rd
- 146 Villabrook Way
- 7102 Heathfield Rd
- 120 Hopkins Rd
- 7321 Yorktowne Dr
- 7102 Rodgers Ct
- 6302 Canter Way
- 218 Blenheim Rd
- 6449 Blenheim Rd
- 13 Saint Michaels Way
- 105 La Paix Ln
- 904 Applewood Ln
- 6129 N Charles St
- 500 Wilton Rd
- 6316 Mossway
