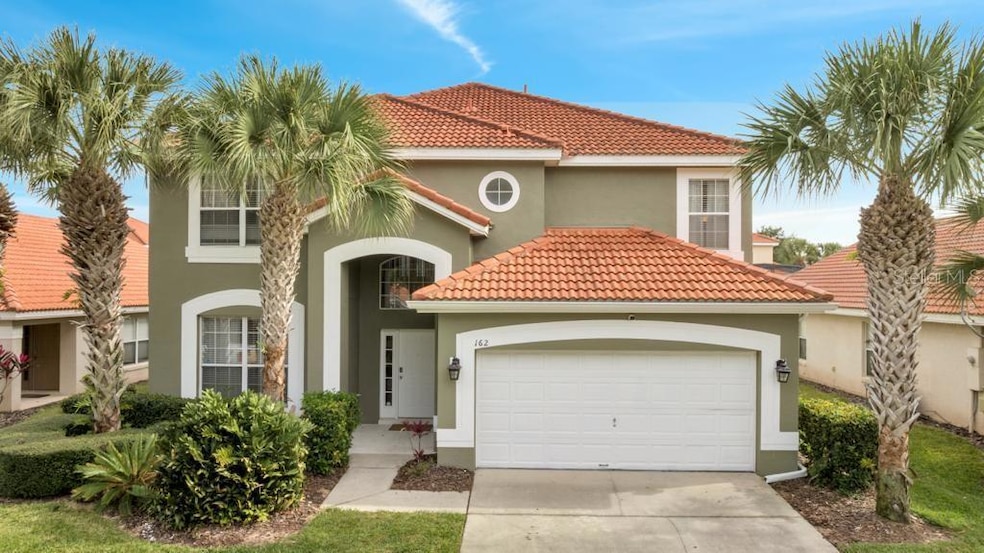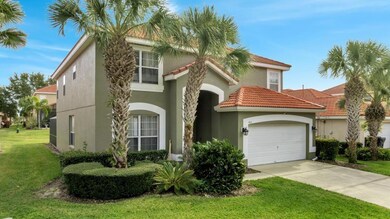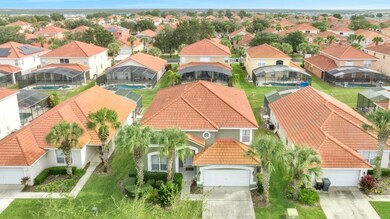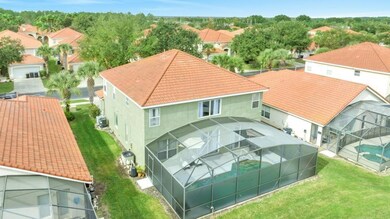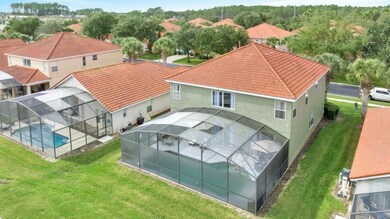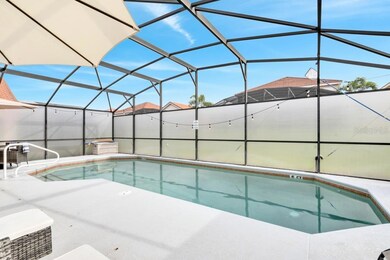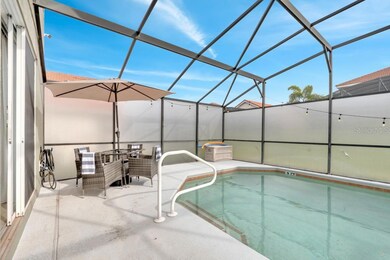162 Cordova Ave Davenport, FL 33897
Westside NeighborhoodHighlights
- In Ground Pool
- High Ceiling
- Covered Patio or Porch
- Sun or Florida Room
- Furnished
- Formal Dining Room
About This Home
Welcome to 162 Cordova Avenue in Davenport, a fully renovated and professionally decorated 7-bedroom, 4.5-bathroom pool home nestled in the highly desirable gated resort community of Solana. Offered fully furnished, this spacious residence features an open-concept layout with stylish, modern finishes and no carpet throughout. The first floor includes a generously sized primary suite, perfect for multigenerational living or added privacy. The updated kitchen boasts granite countertops, stainless steel appliances, and ample cabinet space. Step outside to a private, screen-enclosed heated pool and spa, ideal for morning coffee or evening relaxation after a day at the nearby Disney parks—just 15 minutes away. Solana offers top-tier amenities including a 24-hour guarded entrance, clubhouse, fitness center, large community pool and spa, tiki bar, playground, miniature golf course, beach volleyball, and more. HOA fees conveniently include internet, cable, phone, lawn care, irrigation, valet trash, and full access to all community features. With easy access to I-4 and US 192, this beautifully updated home combines luxury, comfort, and location in one stunning package.
Listing Agent
THE FLORIDA LOUNGE REALTY LLC Brokerage Phone: 786-241-7619 License #3442430 Listed on: 06/30/2025
Home Details
Home Type
- Single Family
Est. Annual Taxes
- $6,034
Year Built
- Built in 2005
Lot Details
- 6,556 Sq Ft Lot
Parking
- 2 Car Attached Garage
Home Design
- Entry on the 2nd floor
Interior Spaces
- 2,771 Sq Ft Home
- 2-Story Property
- Furnished
- High Ceiling
- Ceiling Fan
- Family Room Off Kitchen
- Formal Dining Room
- Sun or Florida Room
- Ceramic Tile Flooring
Kitchen
- Range
- Microwave
- Dishwasher
- Disposal
Bedrooms and Bathrooms
- 7 Bedrooms
- 4 Full Bathrooms
Laundry
- Laundry Room
- Dryer
- Washer
Outdoor Features
- In Ground Pool
- Covered Patio or Porch
Utilities
- Central Heating and Cooling System
- Thermostat
Listing and Financial Details
- Residential Lease
- Property Available on 7/1/25
- 12-Month Minimum Lease Term
- Application Fee: 0
- 8 to 12-Month Minimum Lease Term
- Assessor Parcel Number 26-25-25-999953-001150
Community Details
Overview
- Property has a Home Owners Association
- Artemis Lifestyle Services Inc 407 705 2190 Association
- Solana Subdivision
Pet Policy
- Pets Allowed
- 2 Pets Allowed
- $250 Pet Fee
Map
Source: Stellar MLS
MLS Number: O6322941
APN: 26-25-25-999953-001150
- 144 Sevilla Ave
- 164 Sevilla Ave
- 132 Cordova Ave
- 149 Hypolita Ave
- 1520 Solana Cir
- 119 Hypolita Ave
- 238 Carrera Ave
- 256 Sevilla Ave
- Carlisle Plan at Applewood Reserve
- Harmony Plan at Applewood Reserve
- Livorno Plan at Applewood Reserve
- Ashton Plan at Applewood Reserve
- Huntington Plan at Applewood Reserve
- Sierra Plan at Applewood Reserve
- Venice Plan at Applewood Reserve
- Drexel Plan at Applewood Reserve
- Naples Plan at Applewood Reserve
- 515 Saint Augustine Ave
- 151 Saragossa Ave
- 506 Saint Augustine Ave
- 248 Carrera Ave
- 251 Hypolita Ave
- 5106 Tuscany Ln
- 520 Key Biscayne Ave
- 4809 Vellacito Way
- 1214 Solana Cir
- 5178 Tuscany Ln
- 171 Pine Cone Dr
- 236 Langham Dr
- 135 Langham Dr
- 1428 Casterton Cir
- 5249 Tuscany Ln
- 510 Castlemain Cir
- 3079 Bella Vista Dr
- 3953 Marbella Way
- 550 Castlemain Cir
- 2996 Bella Vista Dr
- 417 Halstead Dr
- 9478 Westside Hills Dr
- 138 Grosvenor Loop
