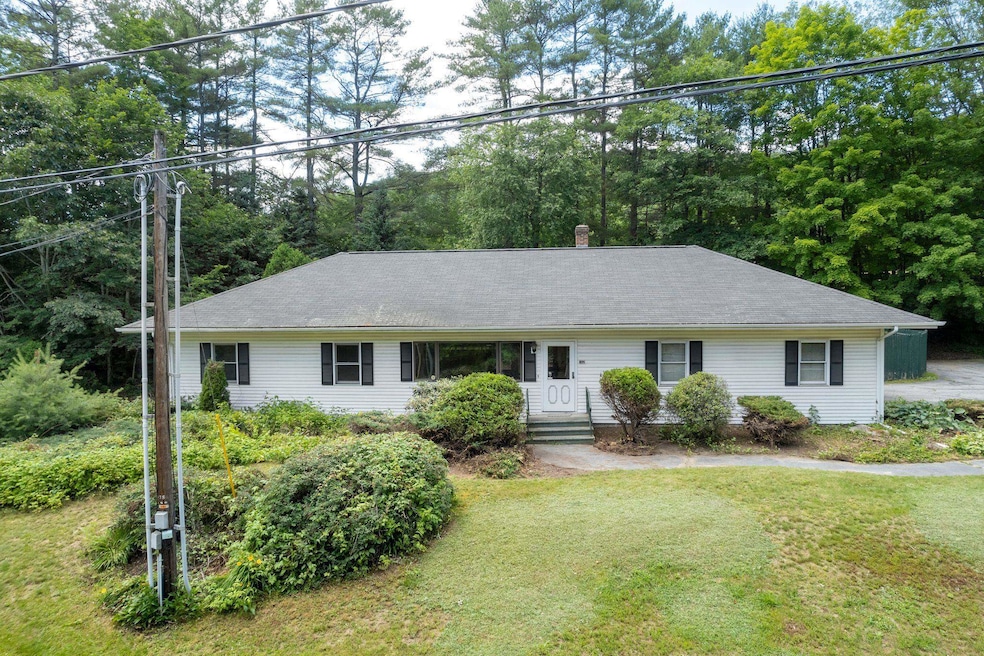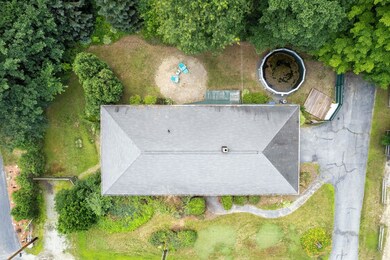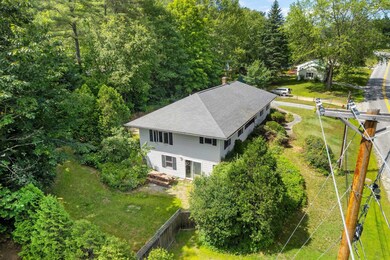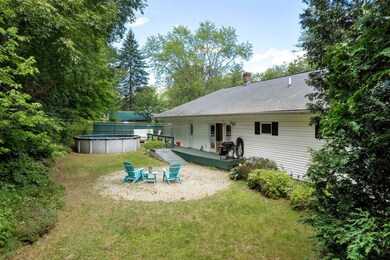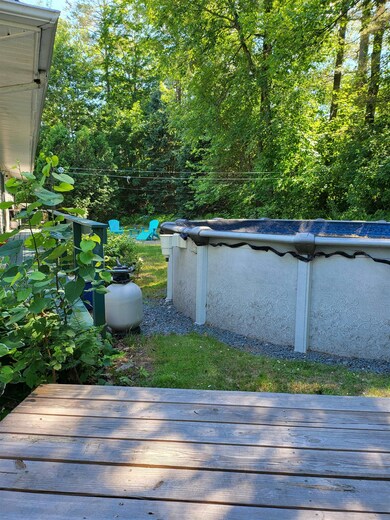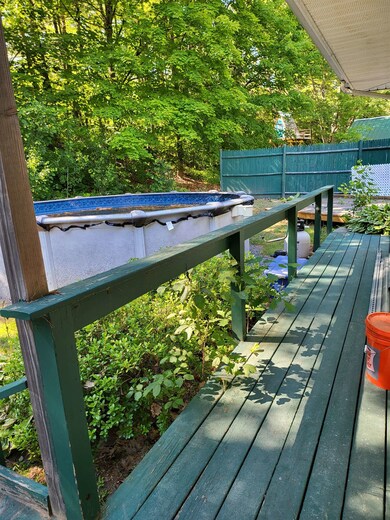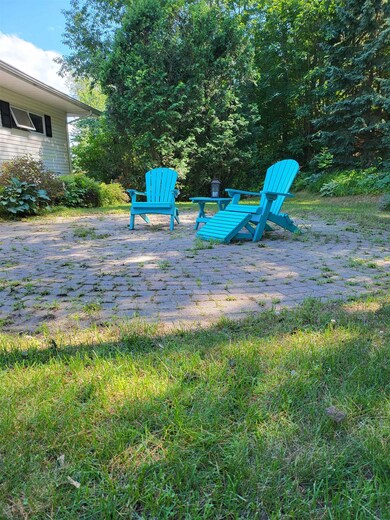
162 Dells Rd Littleton, NH 03561
Highlights
- Above Ground Pool
- Walk-In Pantry
- Soaking Tub
- Wooded Lot
- 2 Car Direct Access Garage
- Walk-In Closet
About This Home
As of August 2022Littleton NH ideal home for starting out or sizing down- Convenient to Interstate 93 - All the excitement of the white mountain region of NH - 0utdoor exploring activities of the "Notch"- hiking, swimming, fishing, and skiing! Minutes to shopping, dining, the famous Littleton NH revitalized downtown area! The direct entry 2 car garage delivers you into the open concept common living area- kitchen, living and dining! Lots of natural light in this area! Outside and inside fuse together - Open the door to your beautiful back yard retreat. A thick boarder of trees, landscaped annual blossoms and greenery... a paver circular patio and aboveground pool accent this fenced in and private backyard. Desirable first floor living also offers a full bath, a 9x 11 bedroom, AND a huge primary master suite- single jacuzzi tub for relaxing, double walk-in closets and *bonus space* (hobby room, dressing room, office, exercise room or nursery space). Downstairs has a utility/storage room. FHA system with yearly service tags. The walkout basement has ADDITIONAL FINISHED LIVING SPACE, including a kitchen area, gathering room, 3/4 spacious bathroom and bedroom (per tax card). Bring your ideas and vision... this custom home is sure to check off all the boxes! *Dells Conservation and Picnic Area is literally across the street!
Last Agent to Sell the Property
Angelview Realty, LLC License #071266 Listed on: 07/08/2022
Home Details
Home Type
- Single Family
Est. Annual Taxes
- $5,294
Year Built
- Built in 1994
Lot Details
- 0.38 Acre Lot
- Landscaped
- Level Lot
- Wooded Lot
Parking
- 2 Car Direct Access Garage
- Driveway
Home Design
- Concrete Foundation
- Wood Frame Construction
- Shingle Roof
- Vinyl Siding
Interior Spaces
- 1-Story Property
- Central Vacuum
- Ceiling Fan
- Blinds
- Combination Kitchen and Dining Room
Kitchen
- Walk-In Pantry
- Stove
- Range Hood
- Microwave
- Dishwasher
- Kitchen Island
Bedrooms and Bathrooms
- 3 Bedrooms
- Walk-In Closet
- Soaking Tub
Laundry
- Dryer
- Washer
Partially Finished Basement
- Walk-Out Basement
- Connecting Stairway
- Interior Basement Entry
- Sump Pump
- Basement Storage
Utilities
- Forced Air Heating System
- Heating System Uses Oil
- Water Heater
- High Speed Internet
- Cable TV Available
Additional Features
- Grab Bar In Bathroom
- Above Ground Pool
Listing and Financial Details
- Tax Lot 2
Ownership History
Purchase Details
Home Financials for this Owner
Home Financials are based on the most recent Mortgage that was taken out on this home.Purchase Details
Home Financials for this Owner
Home Financials are based on the most recent Mortgage that was taken out on this home.Purchase Details
Home Financials for this Owner
Home Financials are based on the most recent Mortgage that was taken out on this home.Similar Homes in Littleton, NH
Home Values in the Area
Average Home Value in this Area
Purchase History
| Date | Type | Sale Price | Title Company |
|---|---|---|---|
| Personal Reps Deed | $280,000 | None Available | |
| Warranty Deed | $190,000 | -- | |
| Warranty Deed | $185,000 | -- |
Mortgage History
| Date | Status | Loan Amount | Loan Type |
|---|---|---|---|
| Open | $266,000 | Purchase Money Mortgage | |
| Previous Owner | $75,000 | No Value Available |
Property History
| Date | Event | Price | Change | Sq Ft Price |
|---|---|---|---|---|
| 08/10/2022 08/10/22 | Sold | $280,000 | -14.9% | $130 / Sq Ft |
| 07/15/2022 07/15/22 | Pending | -- | -- | -- |
| 07/08/2022 07/08/22 | For Sale | $329,000 | +73.2% | $152 / Sq Ft |
| 10/13/2015 10/13/15 | Sold | $190,000 | -15.6% | $91 / Sq Ft |
| 09/18/2015 09/18/15 | Pending | -- | -- | -- |
| 05/23/2015 05/23/15 | For Sale | $225,000 | -- | $108 / Sq Ft |
Tax History Compared to Growth
Tax History
| Year | Tax Paid | Tax Assessment Tax Assessment Total Assessment is a certain percentage of the fair market value that is determined by local assessors to be the total taxable value of land and additions on the property. | Land | Improvement |
|---|---|---|---|---|
| 2024 | $5,726 | $229,600 | $17,700 | $211,900 |
| 2023 | $5,175 | $229,600 | $17,700 | $211,900 |
| 2022 | $5,295 | $229,600 | $17,700 | $211,900 |
| 2021 | $5,295 | $229,600 | $17,700 | $211,900 |
| 2020 | $4,971 | $229,600 | $17,700 | $211,900 |
| 2019 | $4,770 | $206,500 | $15,500 | $191,000 |
| 2018 | $4,770 | $206,500 | $15,500 | $191,000 |
| 2017 | $4,924 | $190,700 | $13,600 | $177,100 |
| 2016 | $4,941 | $190,700 | $13,600 | $177,100 |
| 2015 | $3,999 | $171,500 | $24,700 | $146,800 |
| 2014 | $3,807 | $171,500 | $24,700 | $146,800 |
| 2013 | $3,852 | $171,500 | $24,700 | $146,800 |
Agents Affiliated with this Home
-

Seller's Agent in 2022
Brandi Keeler
Angelview Realty, LLC
(603) 608-5553
1 in this area
77 Total Sales
-
J
Buyer's Agent in 2022
Jessica Cozzens
Riverstone Realty, LLC
(603) 991-4876
9 in this area
13 Total Sales
-

Seller's Agent in 2015
Ruth Hamilton
Coldwell Banker LIFESTYLES- Littleton
(603) 252-0437
15 in this area
63 Total Sales
-
K
Buyer's Agent in 2015
Ken Bolland
Coldwell Banker LinWood RE/Franconia
Map
Source: PrimeMLS
MLS Number: 4919811
APN: LTLN-000064-000002
- 140 Farr Hill Rd
- 57-16 Jesse Ln
- 59 W Main St
- 166 Riverside Dr
- 2 W Main St
- 131 Blackberry Ln
- 194 Main St
- Map 84 - Lot 45 South St
- 290 Elm St
- 99 Girard Rd
- 2 Summer St
- 92-29 Birchcroft Dr
- 295 Old Waterford Rd
- 34 Union St
- 46 Willow St
- 877 St Johnsbury Rd
- 15 Garys Dr
- 141 Manns Hill Rd
- 525 N Littleton Rd
- 42 Chickadee Ln
