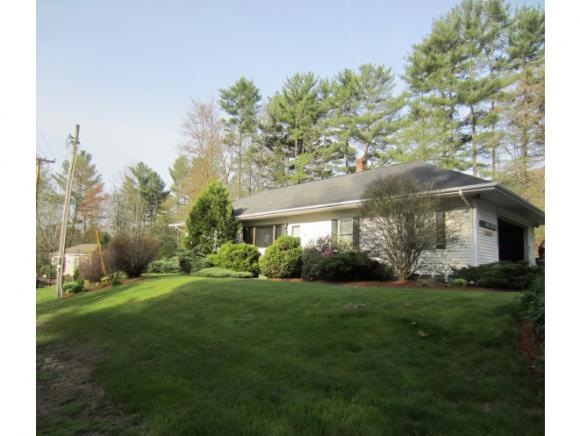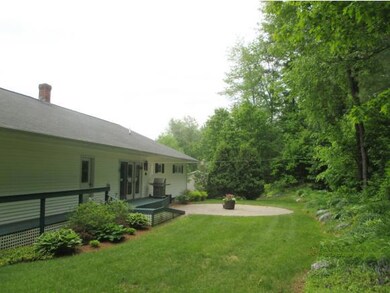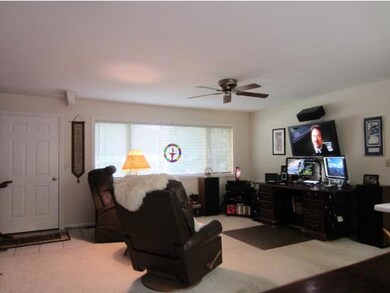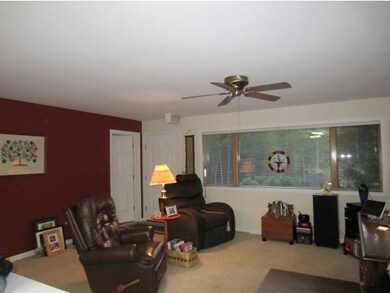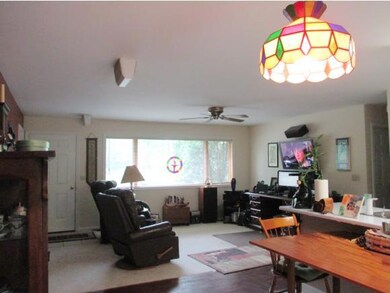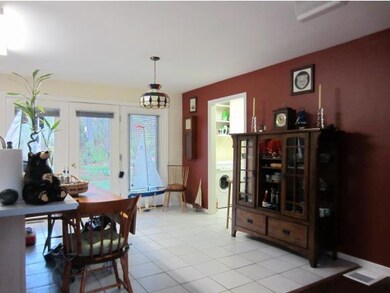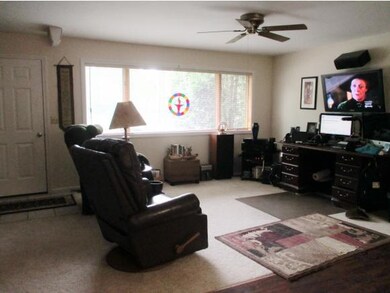
162 Dells Rd Littleton, NH 03561
Highlights
- Ski Accessible
- Whirlpool Bathtub
- 2 Car Direct Access Garage
- Deck
- Walk-In Pantry
- Walk-In Closet
About This Home
As of August 2022Custom built ranch style home with open floor plan for living room/kitchen area w/slider that opens to large round brick patio & deck. Master Bedroom Suite has 2 walk-in closets, full assessable bathroom with Jacuzzi, plus den or office. There is a 2nd bedroom & full bath on main level. Finished full lower level w/ kitchen, bathroom w/storage & bedroom w/walkout entryway to lower level parking space could be used as In-Law, Guest Suite, or rental unit. Storage area in mud room & spacious 2 car attached garage & workshop. Whole property nicely landscaped w/perennial gardens. Other features offered w/home: whole house vacuum system; central air conditioning; whole house TV & Internet cable. If you are looking for single level living, wheelchair accessible, no steps between garage & main floor, this is the property for you. Dells Conservation and Picnic Area is across the street, where you can take a nice stroll in wooded park. It is also convenient to shopping, entertainment and I-93
Last Buyer's Agent
Ken Bolland
Coldwell Banker LinWood RE/Franconia License #069072
Home Details
Home Type
- Single Family
Est. Annual Taxes
- $5,726
Year Built
- 1994
Lot Details
- 0.38 Acre Lot
- Landscaped
- Level Lot
- Property is zoned RES I
Parking
- 2 Car Direct Access Garage
- Driveway
Home Design
- Concrete Foundation
- Wood Frame Construction
- Shingle Roof
- Vinyl Siding
Interior Spaces
- 1-Story Property
- Central Vacuum
- Window Screens
Kitchen
- Walk-In Pantry
- Electric Range
- Freezer
- Dishwasher
- Disposal
Flooring
- Carpet
- Laminate
- Vinyl
Bedrooms and Bathrooms
- 3 Bedrooms
- Walk-In Closet
- Bathroom on Main Level
- Whirlpool Bathtub
Laundry
- Laundry on main level
- Dryer
- Washer
Finished Basement
- Basement Fills Entire Space Under The House
- Walk-Up Access
- Connecting Stairway
- Basement Storage
- Natural lighting in basement
Accessible Home Design
- Grab Bar In Bathroom
- No Interior Steps
- Stepless Entry
- Hard or Low Nap Flooring
- Accessible Parking
Outdoor Features
- Deck
- Patio
Additional Homes
- Accessory Dwelling Unit (ADU)
Utilities
- Heating System Uses Oil
- 100 Amp Service
- Electric Water Heater
Community Details
- Ski Accessible
Listing and Financial Details
- Tax Lot 2
- 22% Total Tax Rate
Ownership History
Purchase Details
Home Financials for this Owner
Home Financials are based on the most recent Mortgage that was taken out on this home.Purchase Details
Home Financials for this Owner
Home Financials are based on the most recent Mortgage that was taken out on this home.Purchase Details
Home Financials for this Owner
Home Financials are based on the most recent Mortgage that was taken out on this home.Map
Similar Home in Littleton, NH
Home Values in the Area
Average Home Value in this Area
Purchase History
| Date | Type | Sale Price | Title Company |
|---|---|---|---|
| Personal Reps Deed | $280,000 | None Available | |
| Warranty Deed | $190,000 | -- | |
| Warranty Deed | $185,000 | -- |
Mortgage History
| Date | Status | Loan Amount | Loan Type |
|---|---|---|---|
| Open | $266,000 | Purchase Money Mortgage | |
| Previous Owner | $75,000 | No Value Available |
Property History
| Date | Event | Price | Change | Sq Ft Price |
|---|---|---|---|---|
| 08/10/2022 08/10/22 | Sold | $280,000 | -14.9% | $130 / Sq Ft |
| 07/15/2022 07/15/22 | Pending | -- | -- | -- |
| 07/08/2022 07/08/22 | For Sale | $329,000 | +73.2% | $152 / Sq Ft |
| 10/13/2015 10/13/15 | Sold | $190,000 | -15.6% | $91 / Sq Ft |
| 09/18/2015 09/18/15 | Pending | -- | -- | -- |
| 05/23/2015 05/23/15 | For Sale | $225,000 | -- | $108 / Sq Ft |
Tax History
| Year | Tax Paid | Tax Assessment Tax Assessment Total Assessment is a certain percentage of the fair market value that is determined by local assessors to be the total taxable value of land and additions on the property. | Land | Improvement |
|---|---|---|---|---|
| 2024 | $5,726 | $229,600 | $17,700 | $211,900 |
| 2023 | $5,175 | $229,600 | $17,700 | $211,900 |
| 2022 | $5,295 | $229,600 | $17,700 | $211,900 |
| 2021 | $5,295 | $229,600 | $17,700 | $211,900 |
| 2020 | $4,971 | $229,600 | $17,700 | $211,900 |
| 2019 | $4,770 | $206,500 | $15,500 | $191,000 |
| 2018 | $4,770 | $206,500 | $15,500 | $191,000 |
| 2017 | $4,924 | $190,700 | $13,600 | $177,100 |
| 2016 | $4,941 | $190,700 | $13,600 | $177,100 |
| 2015 | $3,999 | $171,500 | $24,700 | $146,800 |
| 2014 | $3,807 | $171,500 | $24,700 | $146,800 |
| 2013 | $3,852 | $171,500 | $24,700 | $146,800 |
Source: PrimeMLS
MLS Number: 4424594
APN: LTLN-000064-000002
- 30 Brickyard Rd
- 57-16 Jesse Ln
- 40 Rock Strain Dr
- 59 W Main St
- 166 Riverside Dr
- 2 W Main St
- 5 W Elm St
- 23 Park Ave
- 92 Oak Hill Ave
- 124 Pleasant St
- 461 Farr Hill Rd
- 46 Willow St
- 173 Beacon St
- 659 & 00 Slate Ledge Rd
- 237 Crane St
- Lot 62 Whitcomb Woods
- 46 Hill St
- 81 Washington St
- Lot 109 Steeple View Dr
- 64 Keeler Rd
