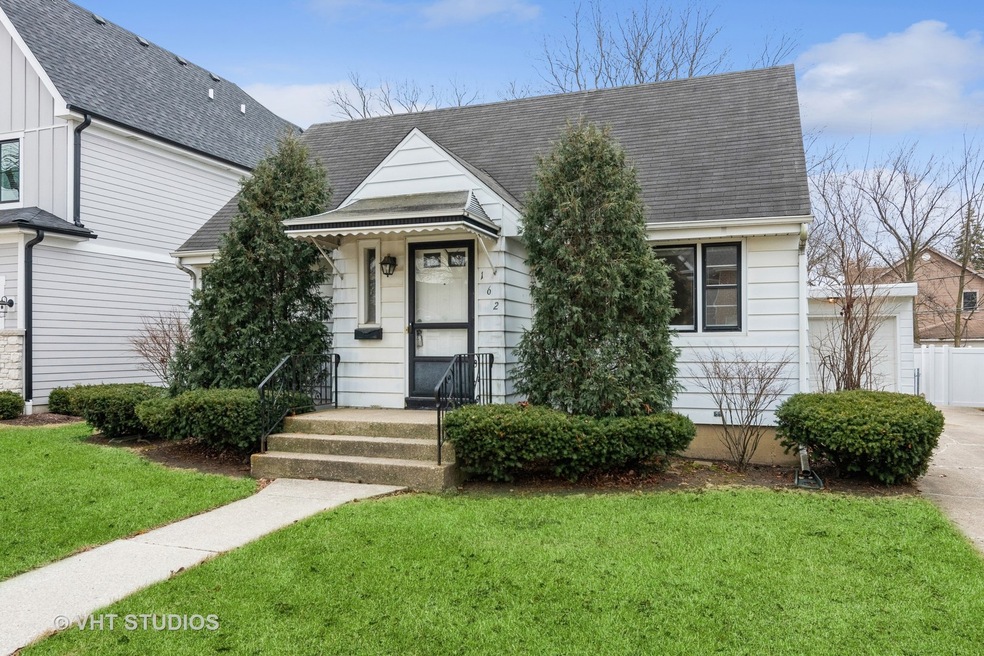
162 E Hale St Elmhurst, IL 60126
Highlights
- Cape Cod Architecture
- Deck
- Wood Flooring
- Jackson Elementary School Rated A
- Recreation Room
- Home Office
About This Home
As of March 2025Opportunity knocks! A Hidden Gem in Prime South Elmhurst Location! Discover the potential of this solid, well-built home nestled on a tree-lined, low-traffic block long street in sought-after neighborhood. This charming property was enjoyed by longtime owners and offers a perfect opportunity for those looking to create their dream home! Great space in all the right places-a great layout that is both functional and appealing. First floor family room. Loft/office on second floor could be converted to 4th bedroom or convert second floor to primary suite. 1st floor primary bedroom and full bath. Recreation, play or your choice room in finished basement.With an open canvas for rehabilitation, you can seamlessly integrate modern design while preserving the home's character. Customize the space to suit your lifestyle and preferences. Situated in close proximity to highly-rated schools and easy access to expressways. Elmhurst is known for its vibrant community, rich amenities, and beautiful parks. Don't miss the chance to invest in a property that combines solid construction, a great neighborhood with lots of newer construction and endless opportunities for personalization. Owners want to convey that basement is dry. Schedule a viewing today and envision the possibilities of making this home your own!
Last Agent to Sell the Property
Baird & Warner License #475142982 Listed on: 02/07/2025

Last Buyer's Agent
Berkshire Hathaway HomeServices Prairie Path REALT License #475141260

Home Details
Home Type
- Single Family
Est. Annual Taxes
- $6,771
Year Built
- Built in 1953
Lot Details
- Lot Dimensions are 53x133
Parking
- 1 Car Attached Garage
- Garage Transmitter
- Garage Door Opener
- Driveway
- Parking Included in Price
Home Design
- Cape Cod Architecture
- Asphalt Roof
- Aluminum Siding
- Concrete Perimeter Foundation
Interior Spaces
- 1,432 Sq Ft Home
- 1.5-Story Property
- Family Room
- Living Room
- Dining Room
- Home Office
- Recreation Room
- Loft
- Wood Flooring
- Finished Basement
- Basement Fills Entire Space Under The House
- Dormer Attic
- Range
- Laundry Room
Bedrooms and Bathrooms
- 3 Bedrooms
- 3 Potential Bedrooms
Outdoor Features
- Deck
- Porch
Utilities
- Forced Air Heating and Cooling System
- Heating System Uses Natural Gas
Listing and Financial Details
- Senior Tax Exemptions
- Homeowner Tax Exemptions
Ownership History
Purchase Details
Home Financials for this Owner
Home Financials are based on the most recent Mortgage that was taken out on this home.Purchase Details
Similar Homes in Elmhurst, IL
Home Values in the Area
Average Home Value in this Area
Purchase History
| Date | Type | Sale Price | Title Company |
|---|---|---|---|
| Deed | $395,000 | Greater Illinois Title | |
| Interfamily Deed Transfer | -- | -- |
Mortgage History
| Date | Status | Loan Amount | Loan Type |
|---|---|---|---|
| Open | $1,460,000 | Credit Line Revolving |
Property History
| Date | Event | Price | Change | Sq Ft Price |
|---|---|---|---|---|
| 03/20/2025 03/20/25 | For Sale | $1,525,000 | +286.1% | $436 / Sq Ft |
| 03/18/2025 03/18/25 | Sold | $395,000 | -7.9% | $276 / Sq Ft |
| 02/25/2025 02/25/25 | Pending | -- | -- | -- |
| 02/18/2025 02/18/25 | Price Changed | $429,000 | -4.7% | $300 / Sq Ft |
| 02/07/2025 02/07/25 | For Sale | $450,000 | 0.0% | $314 / Sq Ft |
| 02/03/2025 02/03/25 | Price Changed | $450,000 | +2.3% | $314 / Sq Ft |
| 01/31/2025 01/31/25 | For Sale | $440,000 | -- | $307 / Sq Ft |
Tax History Compared to Growth
Tax History
| Year | Tax Paid | Tax Assessment Tax Assessment Total Assessment is a certain percentage of the fair market value that is determined by local assessors to be the total taxable value of land and additions on the property. | Land | Improvement |
|---|---|---|---|---|
| 2023 | $6,771 | $127,540 | $76,360 | $51,180 |
| 2022 | $5,970 | $112,250 | $73,400 | $38,850 |
| 2021 | $5,976 | $109,450 | $71,570 | $37,880 |
| 2020 | $7,108 | $130,040 | $70,000 | $60,040 |
| 2019 | $6,938 | $123,630 | $66,550 | $57,080 |
| 2018 | $6,251 | $111,900 | $63,010 | $48,890 |
| 2017 | $6,093 | $106,630 | $60,040 | $46,590 |
| 2016 | $5,938 | $100,450 | $56,560 | $43,890 |
| 2015 | $5,845 | $93,580 | $52,690 | $40,890 |
| 2014 | $6,490 | $95,220 | $41,820 | $53,400 |
| 2013 | $6,427 | $96,560 | $42,410 | $54,150 |
Agents Affiliated with this Home
-
L
Seller's Agent in 2025
Lisa McNally
Executive Realty Group LLC
-
S
Seller's Agent in 2025
Sue Pascucci Heineman
Baird Warner
-
M
Buyer's Agent in 2025
Mike Muisenga
Berkshire Hathaway HomeServices Prairie Path REALT
Map
Source: Midwest Real Estate Data (MRED)
MLS Number: 12279727
APN: 06-13-116-002
- 883 S York St
- 900 S Colfax Ave
- 110 W Butterfield Rd Unit 405S
- 110 W Butterfield Rd Unit 314S
- 110 W Butterfield Rd Unit 503S
- 738 S Kearsage Ave
- 185 E Oneida Ave
- 353 E Butterfield Rd
- 717 S Washington St
- 936 S Mitchell Ave
- 15W320 Concord St
- 732 S Mitchell Ave
- 769 S Stuart Ave
- 670 S Parkside Ave
- 426 E Harrison St
- 622 S Euclid Ave
- 172 E Crescent Ave
- 606 S York St
- 797 S Spring Rd
- 613 S Chatham Ave






