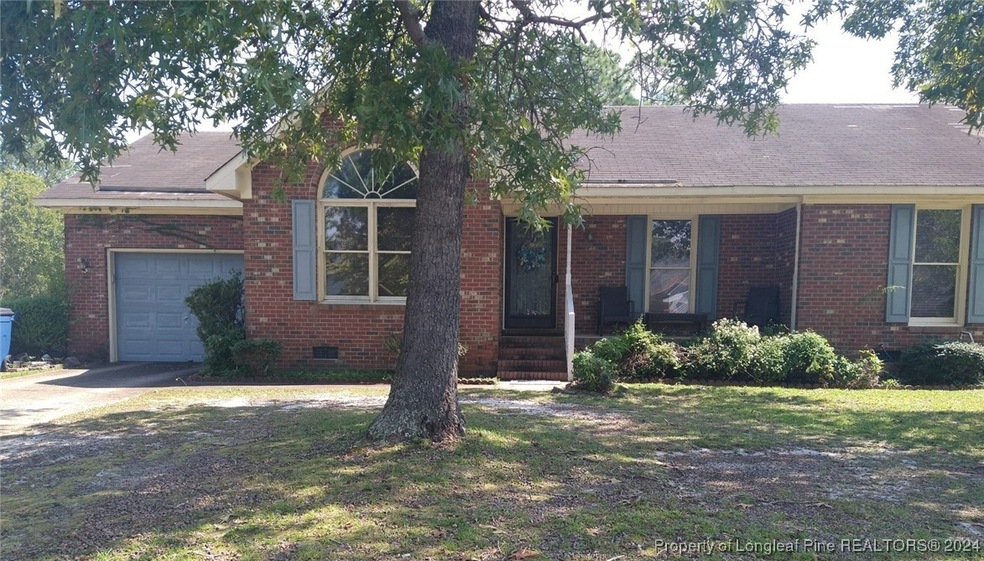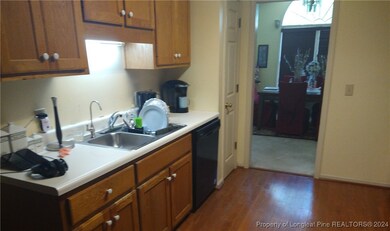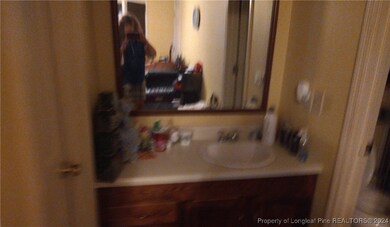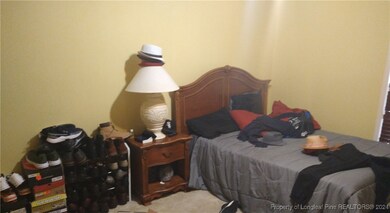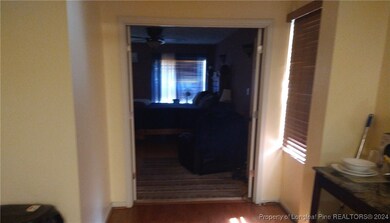
162 E Twelve Oaks Rd Raeford, NC 28376
Highlights
- Deck
- Wood Flooring
- No HOA
- Ranch Style House
- Attic
- Formal Dining Room
About This Home
As of April 2025This beautiful and well-maintained 3-bedroom, 3-bathroom home is located in the desirable East 12 Oaks neighborhood in Raeford, NC. With spacious living areas, a large backyard, and a great layout, this home offers plenty of room for your family to grow and thrive.
Property Features:
Bedrooms: 3 generous-sized bedrooms, perfect for families or guests.
Bathrooms: 3 full bathrooms, providing convenience and comfort for everyone.
Dining Room: A formal dining room ideal for family meals or entertaining guests.
Living Space: Bright, open living areas with a welcoming atmosphere.
Home Details
Home Type
- Single Family
Est. Annual Taxes
- $1,622
Year Built
- Built in 1994
Lot Details
- Back Yard Fenced
- Level Lot
- Cleared Lot
- Property is in average condition
Parking
- 1 Car Attached Garage
Home Design
- Ranch Style House
Interior Spaces
- 1,804 Sq Ft Home
- Fireplace Features Masonry
- Formal Dining Room
- Crawl Space
- Range
- Laundry in unit
- Attic
Flooring
- Wood
- Carpet
Bedrooms and Bathrooms
- 3 Bedrooms
- 3 Full Bathrooms
Home Security
- Storm Windows
- Storm Doors
Outdoor Features
- Deck
- Outdoor Storage
- Front Porch
Schools
- Sandy Grove Middle School
- Hoke County High School
Utilities
- Heat Pump System
Community Details
- No Home Owners Association
- East Oaks Subdivision
Listing and Financial Details
- Assessor Parcel Number 494840401075
Ownership History
Purchase Details
Home Financials for this Owner
Home Financials are based on the most recent Mortgage that was taken out on this home.Purchase Details
Purchase Details
Home Financials for this Owner
Home Financials are based on the most recent Mortgage that was taken out on this home.Purchase Details
Home Financials for this Owner
Home Financials are based on the most recent Mortgage that was taken out on this home.Similar Homes in Raeford, NC
Home Values in the Area
Average Home Value in this Area
Purchase History
| Date | Type | Sale Price | Title Company |
|---|---|---|---|
| Special Warranty Deed | $195,000 | Title Clearing & Escrow Llc | |
| Special Warranty Deed | $195,000 | Title Clearing & Escrow Llc | |
| Trustee Deed | $171,739 | None Listed On Document | |
| Warranty Deed | -- | None Available | |
| Warranty Deed | $130,000 | None Available |
Mortgage History
| Date | Status | Loan Amount | Loan Type |
|---|---|---|---|
| Open | $185,820 | New Conventional | |
| Closed | $185,820 | New Conventional | |
| Previous Owner | $131,313 | No Value Available | |
| Previous Owner | $88,300 | New Conventional | |
| Previous Owner | $25,000 | Credit Line Revolving |
Property History
| Date | Event | Price | Change | Sq Ft Price |
|---|---|---|---|---|
| 04/04/2025 04/04/25 | Sold | $195,000 | 0.0% | $108 / Sq Ft |
| 02/14/2025 02/14/25 | Off Market | $195,000 | -- | -- |
| 02/11/2025 02/11/25 | Price Changed | $204,900 | -4.7% | $114 / Sq Ft |
| 01/10/2025 01/10/25 | Price Changed | $214,900 | -4.4% | $119 / Sq Ft |
| 11/19/2024 11/19/24 | For Sale | $224,900 | +73.0% | $125 / Sq Ft |
| 05/29/2019 05/29/19 | Sold | $130,000 | 0.0% | $94 / Sq Ft |
| 03/24/2019 03/24/19 | Pending | -- | -- | -- |
| 02/15/2018 02/15/18 | For Sale | $130,000 | -- | $94 / Sq Ft |
Tax History Compared to Growth
Tax History
| Year | Tax Paid | Tax Assessment Tax Assessment Total Assessment is a certain percentage of the fair market value that is determined by local assessors to be the total taxable value of land and additions on the property. | Land | Improvement |
|---|---|---|---|---|
| 2024 | $1,622 | $181,930 | $27,820 | $154,110 |
| 2023 | $1,622 | $181,930 | $27,820 | $154,110 |
| 2022 | $1,592 | $181,930 | $27,820 | $154,110 |
| 2021 | $1,477 | $163,640 | $26,500 | $137,140 |
| 2020 | $1,503 | $163,640 | $26,500 | $137,140 |
| 2019 | $1,503 | $163,640 | $26,500 | $137,140 |
| 2018 | $1,503 | $163,640 | $26,500 | $137,140 |
| 2017 | $1,503 | $163,640 | $26,500 | $137,140 |
| 2016 | $1,475 | $163,640 | $26,500 | $137,140 |
| 2015 | $1,475 | $163,640 | $26,500 | $137,140 |
| 2014 | $1,452 | $163,640 | $26,500 | $137,140 |
| 2013 | -- | $143,420 | $19,000 | $124,420 |
Agents Affiliated with this Home
-
JUANITA SMITH
J
Seller's Agent in 2025
JUANITA SMITH
VYLLA HOME
(910) 705-0930
37 Total Sales
-
F
Seller's Agent in 2019
FRAN BRADEN
FRAN BRADEN PROPERTIES INC.
-
Kenneth Barefoot

Buyer's Agent in 2019
Kenneth Barefoot
COLDWELL BANKER ADVANTAGE - FAYETTEVILLE
(910) 322-0293
568 Total Sales
Map
Source: Longleaf Pine REALTORS®
MLS Number: 735175
APN: 494840401075
