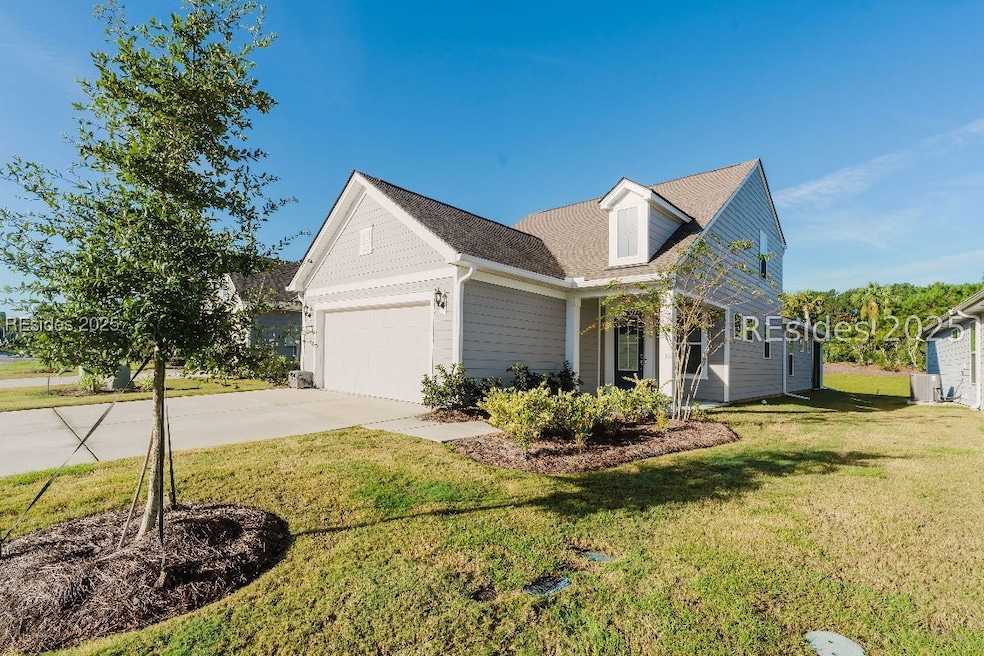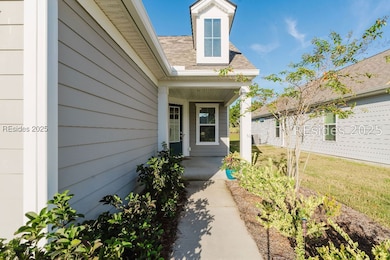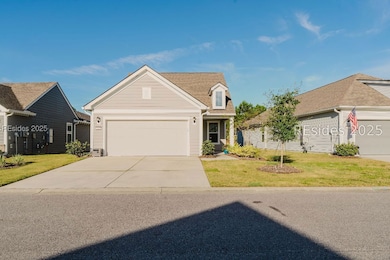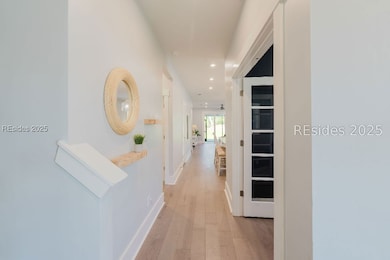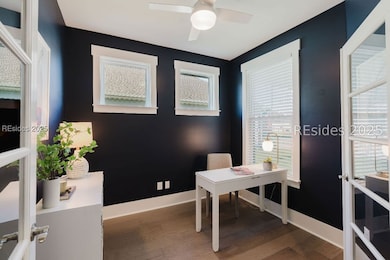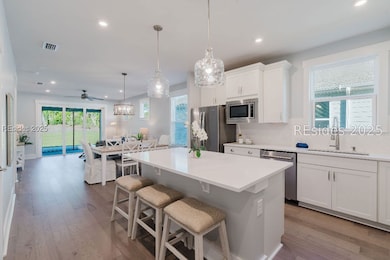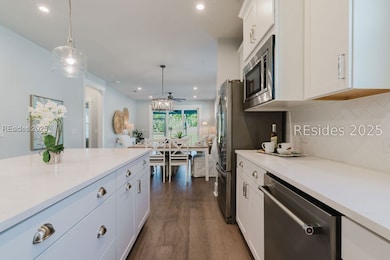162 Fawnwood Ct Okatie, SC 29909
Sun City Hilton Head NeighborhoodEstimated payment $4,102/month
Highlights
- Golf Course Community
- Deep Water Access
- Clubhouse
- Fitness Center
- Active Adult
- Engineered Wood Flooring
About This Home
Built in 2023, this stunning Contour floor plan offers versatile living with a loft, bonus room, office, and a total of 3 bedrooms and 3 full bathrooms. Designed for comfort and style, it features engineered wood flooring, designer-grade light fixtures, and thoughtful upgrades throughout. Enjoy the Lowcountry lifestyle from the large extended screened patio with custom sun shades and a private landscaped view perfect for relaxing or entertaining. Two HVAC units provide efficient comfort on both levels. Upstairs, the loft retreat includes a spacious bonus room, guest bedroom, and full bath ideal for guests or a private getaway. Conveniently located between two amenity centers with golf, pickleball, tennis, pools, fitness, spa, restaurant, dog park, and more.
Listing Agent
Homes By TLC
Keller Williams Realty (322) Listed on: 10/08/2025
Home Details
Home Type
- Single Family
Est. Annual Taxes
- $13,236
Year Built
- Built in 2023
Lot Details
- Landscaped
Parking
- 2 Car Garage
Home Design
- Asphalt Roof
- Composite Building Materials
Interior Spaces
- 1,912 Sq Ft Home
- 1.5-Story Property
- Smooth Ceilings
- Ceiling Fan
- Living Room
- Den
- Loft
- Bonus Room
- Screened Porch
- Utility Room
- Engineered Wood Flooring
- Pull Down Stairs to Attic
Kitchen
- Eat-In Kitchen
- Oven
- Stove
- Range
- Microwave
- Dishwasher
- Disposal
Bedrooms and Bathrooms
- 3 Bedrooms
- Primary Bedroom on Main
- 3 Full Bathrooms
Laundry
- Laundry Room
- Dryer
- Washer
Outdoor Features
- Deep Water Access
- Screened Patio
Utilities
- Cooling Available
- Heating System Uses Gas
- Tankless Water Heater
Listing and Financial Details
- Tax Lot 8864
- Assessor Parcel Number 067-15 -00-641
Community Details
Overview
- Active Adult
- Sun City Subdivision
Amenities
- Community Barbecue Grill
- Restaurant
- Clubhouse
- Business Center
Recreation
- Golf Course Community
- Pickleball Courts
- Bocce Ball Court
- Community Playground
- Fitness Center
- Community Pool
- Dog Park
- Trails
Security
- Security Guard
Map
Home Values in the Area
Average Home Value in this Area
Tax History
| Year | Tax Paid | Tax Assessment Tax Assessment Total Assessment is a certain percentage of the fair market value that is determined by local assessors to be the total taxable value of land and additions on the property. | Land | Improvement |
|---|---|---|---|---|
| 2025 | $13,236 | $21,450 | $1,800 | $19,650 |
| 2024 | $13,236 | $32,180 | $2,700 | $29,480 |
| 2023 | $675 | $1,680 | $0 | $0 |
| 2022 | $699 | $1,680 | $1,680 | $0 |
| 2021 | $733 | $1,680 | $1,680 | $0 |
| 2020 | $731 | $1,680 | $1,680 | $0 |
| 2019 | $729 | $1,680 | $1,680 | $0 |
| 2018 | $722 | $1,680 | $1,680 | $0 |
| 2017 | $723 | $1,680 | $1,680 | $0 |
| 2016 | $727 | $1,680 | $1,680 | $0 |
| 2015 | $733 | $1,680 | $1,680 | $0 |
| 2014 | $746 | $1,680 | $1,680 | $0 |
Property History
| Date | Event | Price | List to Sale | Price per Sq Ft |
|---|---|---|---|---|
| 10/10/2025 10/10/25 | For Sale | $567,900 | -- | $297 / Sq Ft |
Source: REsides
MLS Number: 501980
APN: 067-15-00-641
- 104 Fawnwood Ct
- 130 Carnation Rd
- 1135 Promenade Ln
- 1163 Serenity Point Dr
- 70 Fernleaf Ln
- 116 Eaglecrest Dr
- 904 Serenity Point Dr
- 15 Turnberry Ct
- 1619 Promenade Ln
- 434 Maplemere Ln
- 1619 Northlake Blvd
- 263 Maplemere Ln
- 381 Crane Ct
- 416 Freshwater Ln
- 549 Northlake Village Ct
- 1338 Northlake Blvd
- 1726 Freshwater Ln
- 369 Havenview Ln
- 1250 Northlake Blvd
- 790 Dunes Dr
- 103 Sandlapper Dr
- 244 Argent Place
- 82 Ardmore Garden Dr
- 300 Waters Edge Way
- 46 Seagrass Ln
- 336 Cypress Ct
- 59 Summerlake Cir
- 1 Crowne Commons Dr
- 108 Seagrass Station Rd
- 10 Nightingale Ln
- 201 Saddlehorse Dr
- 547 Rutledge Dr
- 91 Wiltons Way
- 501 Hideaway St
- 1 Pomegranate Ln
- 2091 Sanctum St
- 198 Sandbar Ln Unit 102
- 119 Sandbar Ln Unit 101
- 110 Great Heron Way
