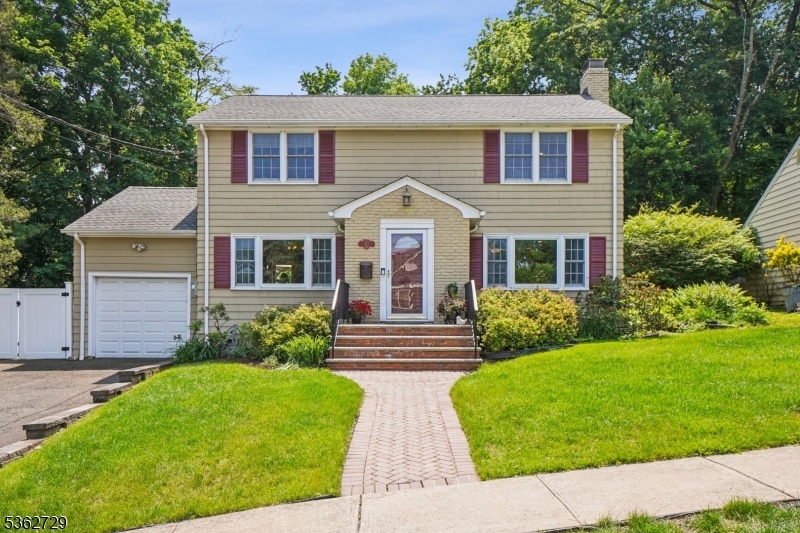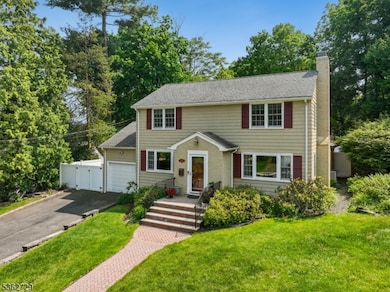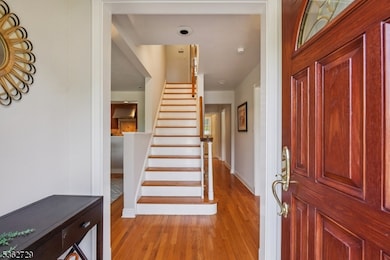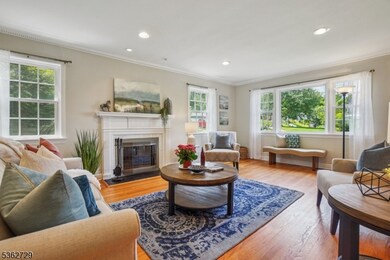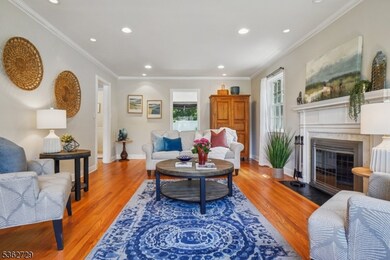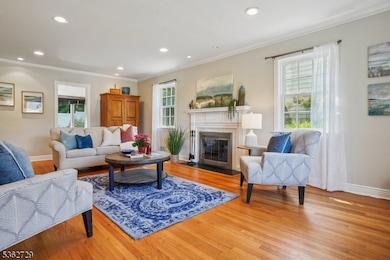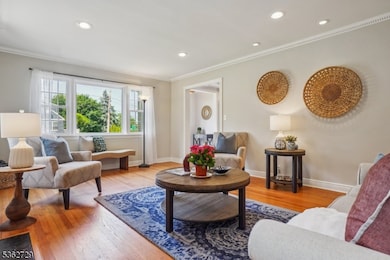Welcome to this elegant Center Hall Colonial located on a tree-lined street in the sought-after Upper Gregory section. This sun-drenched home blends classic charm with modern comfort including central air and forced heat, attached garage and spacious rooms that flow effortlessly throughout the main level. The freshly painted interior includes an open-concept kitchen which is a true showstopper, featuring high-end appliances, custom cabinetry, abundant counter space, and direct access to your attached garage and an oversized deck perfect for entertaining or quiet mornings overlooking the beautifully landscaped, fully fenced yard. The expansive living room with wood-burning fireplace leads to a cozy sunken den which is the perfect spot for movie-watching or just enjoying the spectacular garden view from your picture-window. Upstairs you'll find 3 bedrooms including a generously-sized primary suite offering a peaceful retreat with a walk-in closet and a luxurious en-suite bath complete with double sinks, a spa-like tub, heated floors and towel bar and a separate glass-enclosed shower. Enjoy the best of suburban living with incredible views and easy access to NYC, parks, Gregory Elementary school, Roosevelt Middle school and just steps from the convenient jitney stop to NYC-Train. This is a rare opportunity to own a home that combines location, style, and comfort. Just unpack and move right in!

