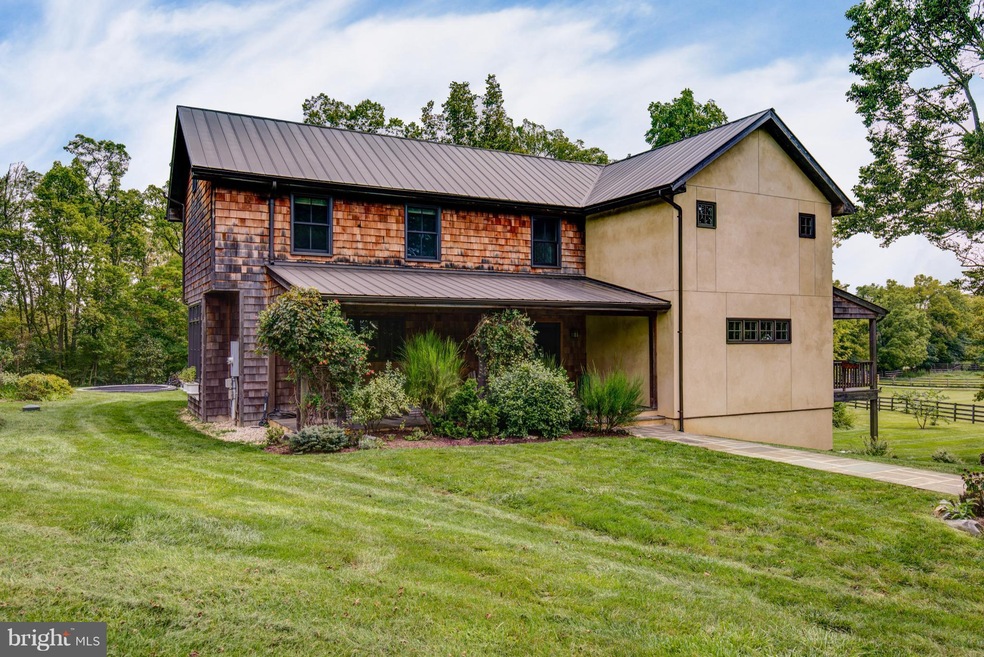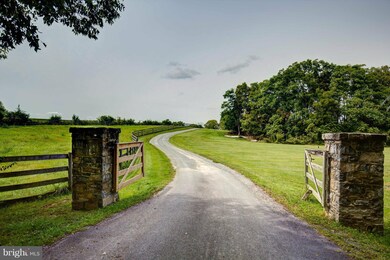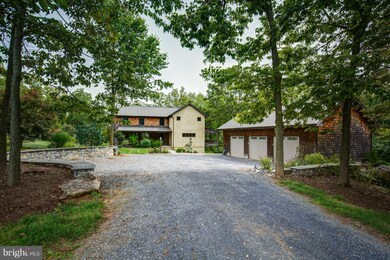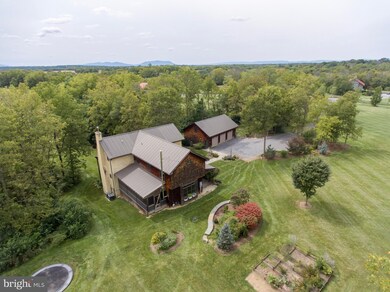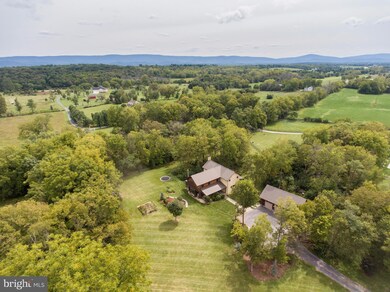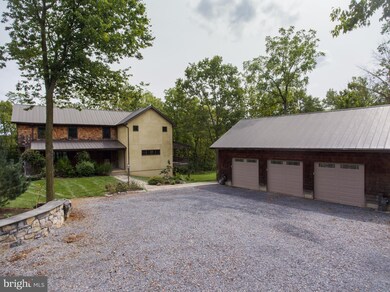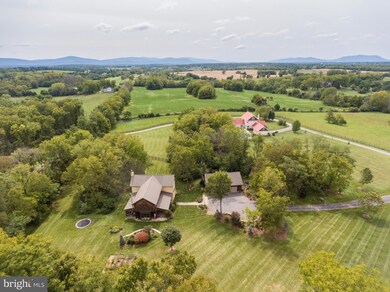
162 Greenfields Ln White Post, VA 22663
Highlights
- Eat-In Gourmet Kitchen
- 2 Acre Lot
- Deck
- Scenic Views
- Open Floorplan
- Wood Burning Stove
About This Home
As of July 2022CUSTOM BUILT, HIGH END home on nearly 3 ac. in charming village White Post. 4 bed, 3.5 baths with great details and fabulous spaces.Mt views, privacy and NO HOA fees! A real cook's kitchen, balconies, gardens & hardscape. Finished basement with radiant heated floors, walkout and plenty of room for visitors. HUGE 3 car heated garage w/ bonus room over top. QUALITY CONSTRUCTION and fine finishes!
Home Details
Home Type
- Single Family
Est. Annual Taxes
- $3,816
Year Built
- Built in 2005 | Remodeled in 2014
Lot Details
- 2 Acre Lot
- Southwest Facing Home
- Stone Retaining Walls
- Back Yard Fenced
- Landscaped
- Extensive Hardscape
- No Through Street
- Private Lot
- Corner Lot
- The property's topography is level, moderate slope
- Partially Wooded Lot
- Backs to Trees or Woods
- Property is in very good condition
Parking
- 3 Car Detached Garage
- Heated Garage
- Free Parking
- Front Facing Garage
- Garage Door Opener
- Gravel Driveway
- Unpaved Parking
- Off-Street Parking
- Surface Parking
Property Views
- Scenic Vista
- Woods
- Mountain
Home Design
- Farmhouse Style Home
- Slab Foundation
- Metal Roof
- Shake Siding
- Stucco
Interior Spaces
- Property has 3 Levels
- Open Floorplan
- Wet Bar
- Ceiling height of 9 feet or more
- 2 Fireplaces
- Wood Burning Stove
- Flue
- Fireplace Mantel
- Double Pane Windows
- ENERGY STAR Qualified Windows
- Insulated Windows
- Window Treatments
- Wood Frame Window
- Window Screens
- French Doors
- ENERGY STAR Qualified Doors
- Insulated Doors
- Entrance Foyer
- Family Room
- Combination Kitchen and Living
- Dining Room
- Storage Room
- Wood Flooring
- Attic
Kitchen
- Eat-In Gourmet Kitchen
- Breakfast Area or Nook
- Built-In Self-Cleaning Double Oven
- Gas Oven or Range
- Down Draft Cooktop
- Ice Maker
- Dishwasher
- Kitchen Island
- Upgraded Countertops
- Disposal
Bedrooms and Bathrooms
- 4 Bedrooms
- En-Suite Primary Bedroom
- En-Suite Bathroom
- 3.5 Bathrooms
Laundry
- Laundry Room
- Laundry Chute
- Washer and Dryer Hookup
Partially Finished Basement
- Heated Basement
- Walk-Out Basement
- Basement Fills Entire Space Under The House
- Connecting Stairway
- Rear Basement Entry
- Basement Windows
Home Security
- Home Security System
- Motion Detectors
- Carbon Monoxide Detectors
- Fire and Smoke Detector
Accessible Home Design
- Entry Slope Less Than 1 Foot
Eco-Friendly Details
- Energy-Efficient Appliances
- ENERGY STAR Qualified Equipment
Outdoor Features
- Deck
- Screened Patio
- Outdoor Storage
- Porch
Schools
- Boyce Elementary School
Utilities
- Cooling System Utilizes Bottled Gas
- 90% Forced Air Zoned Heating and Cooling System
- Heat Pump System
- Vented Exhaust Fan
- Hot Water Heating System
- Programmable Thermostat
- Underground Utilities
- Water Source Within 50 Feet
- Well
- Multi-Tank High-Efficiency Water Heater
- Water Conditioner is Owned
- Gravity Septic Field
- Septic Equal To The Number Of Bedrooms
- Septic Tank
- Satellite Dish
Community Details
- No Home Owners Association
- Built by JON DUVALL
- Greenway Subdivision, Greenfields Main Farm House Floorplan
Listing and Financial Details
- Home warranty included in the sale of the property
- Tax Lot 2
- Assessor Parcel Number 28--8-2
Ownership History
Purchase Details
Home Financials for this Owner
Home Financials are based on the most recent Mortgage that was taken out on this home.Purchase Details
Home Financials for this Owner
Home Financials are based on the most recent Mortgage that was taken out on this home.Purchase Details
Purchase Details
Home Financials for this Owner
Home Financials are based on the most recent Mortgage that was taken out on this home.Similar Homes in the area
Home Values in the Area
Average Home Value in this Area
Purchase History
| Date | Type | Sale Price | Title Company |
|---|---|---|---|
| Deed | -- | -- | |
| Deed | $469,900 | None Available | |
| Interfamily Deed Transfer | -- | None Available | |
| Deed | $914,901 | None Available |
Mortgage History
| Date | Status | Loan Amount | Loan Type |
|---|---|---|---|
| Previous Owner | $517,000 | New Conventional | |
| Previous Owner | $459,600 | New Conventional | |
| Previous Owner | $91,000 | Credit Line Revolving | |
| Previous Owner | $469,900 | New Conventional | |
| Previous Owner | $670,000 | New Conventional |
Property History
| Date | Event | Price | Change | Sq Ft Price |
|---|---|---|---|---|
| 07/13/2022 07/13/22 | Sold | $920,000 | 0.0% | $204 / Sq Ft |
| 05/18/2022 05/18/22 | Pending | -- | -- | -- |
| 05/11/2022 05/11/22 | For Sale | $920,000 | +42.6% | $204 / Sq Ft |
| 12/28/2017 12/28/17 | Sold | $645,000 | -5.8% | $143 / Sq Ft |
| 11/25/2017 11/25/17 | Pending | -- | -- | -- |
| 09/19/2017 09/19/17 | For Sale | $685,000 | +45.8% | $152 / Sq Ft |
| 12/20/2012 12/20/12 | Sold | $469,900 | -5.3% | $107 / Sq Ft |
| 10/19/2012 10/19/12 | Pending | -- | -- | -- |
| 07/27/2012 07/27/12 | Price Changed | $496,000 | -9.7% | $113 / Sq Ft |
| 06/06/2012 06/06/12 | For Sale | $549,000 | -- | $125 / Sq Ft |
Tax History Compared to Growth
Tax History
| Year | Tax Paid | Tax Assessment Tax Assessment Total Assessment is a certain percentage of the fair market value that is determined by local assessors to be the total taxable value of land and additions on the property. | Land | Improvement |
|---|---|---|---|---|
| 2024 | $3,602 | $600,300 | $145,300 | $455,000 |
| 2023 | $3,602 | $600,300 | $145,300 | $455,000 |
| 2022 | $3,662 | $600,300 | $145,300 | $455,000 |
| 2021 | $3,662 | $600,300 | $145,300 | $455,000 |
| 2020 | $3,763 | $600,300 | $145,300 | $455,000 |
| 2019 | $3,763 | $530,000 | $119,300 | $410,700 |
| 2018 | $3,763 | $530,000 | $119,300 | $410,700 |
| 2017 | $3,763 | $530,000 | $119,300 | $410,700 |
| 2016 | -- | $530,000 | $119,300 | $410,700 |
| 2015 | -- | $619,300 | $164,000 | $455,300 |
| 2014 | -- | $619,300 | $164,000 | $455,300 |
Agents Affiliated with this Home
-
Anne McIntosh

Seller's Agent in 2022
Anne McIntosh
Thomas and Talbot Estate Properties, Inc.
(703) 509-4499
13 in this area
47 Total Sales
-
Maria Eldredge

Seller Co-Listing Agent in 2022
Maria Eldredge
Thomas and Talbot Estate Properties, Inc.
(540) 454-3829
14 in this area
45 Total Sales
-
Peter Pejacsevich

Buyer's Agent in 2022
Peter Pejacsevich
Atoka Properties | Middleburg Real Estate
(540) 270-3835
3 in this area
101 Total Sales
-
Patricia Wulf

Seller's Agent in 2017
Patricia Wulf
ERA Oakcrest Realty, Inc.
(540) 664-6731
3 in this area
12 Total Sales
-
Charles Schutte

Seller's Agent in 2012
Charles Schutte
RE/MAX
(540) 323-0732
9 in this area
41 Total Sales
Map
Source: Bright MLS
MLS Number: 1000987261
APN: 28-8-2
- 147 Burkwood Terrace
- 114 Cloak Ln
- 0 Silent Hill Ln
- 120 Bayhill Terrace
- 134 Mosher Ct
- 102 Phacelia Way
- 111 Wake Robin Ct
- 172 Trout Lily Dr
- 114 Choke Cherry Ct
- 120 Choke Cherry Ct
- 103 Viceroy Way
- 110 Fritillary Ct
- 112 Viceroy Way
- 113 Brant Ct
- 103 Titmouse Ct
- 118 Milkweed Dr
- 118 Milkweed - Duplicate Listing
- 0 Winchester Rd Unit VAWR134066
- 0 Winchester Rd Unit VAWR2010162
- 110 Pintail Way
