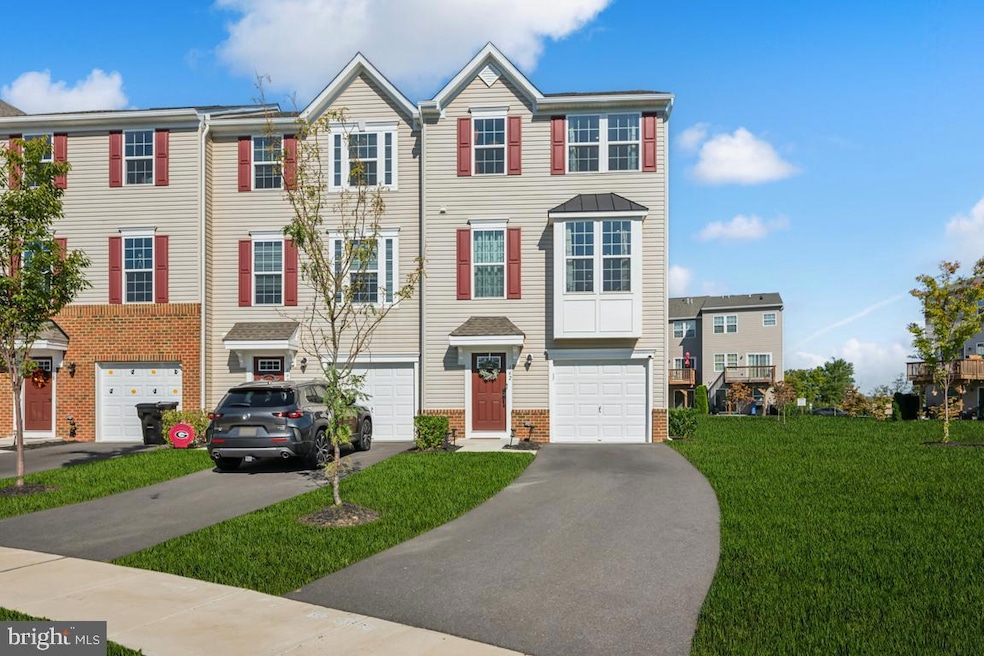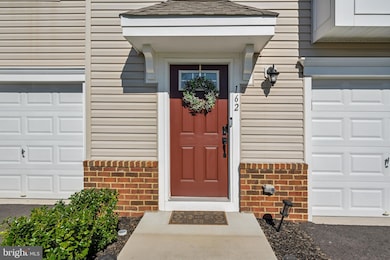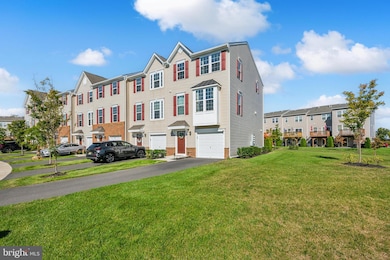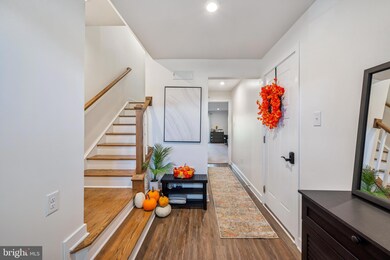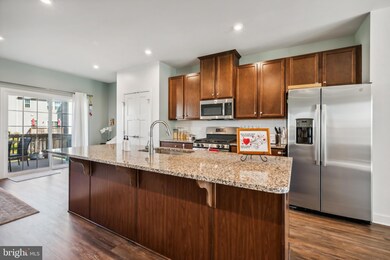
162 Helen Dr Cinnaminson, NJ 08077
Highlights
- Open Floorplan
- Clubhouse
- Contemporary Architecture
- Cinnaminson High School Rated A-
- Deck
- Upgraded Countertops
About This Home
As of February 2025Welcome Home to Cinnaminson Harbour - where life's cherished memories unfold, and your story finds a place to grow. Nestled in a beautiful townhome community near the peaceful views of the Delaware River, this Pristine 4-bedroom, 3.5 bath END UNIT (with garage) feels practically brand new! The modern open-concept floor plan makes entertaining effortless, with an oversized kitchen, morning room, and living room seamlessly connected. The kitchen boasts a large island, granite countertops, a tile backsplash, and warm wood cabinetry accented with satin nickel hardware. A gas range, full stainless steel appliance package, and generous pantry add to the charm. An abundance of natural light pours in from (an upgrade of) three extra side windows, one each in the living room, second bedroom, and primary bath. A powder room completes the main level, adding convenience for guests. Heading upstairs, the primary bedroom en suite offers a peaceful retreat with a tray ceiling, ceiling fan, walk-in closet, and wall-to-wall carpeting. Bedrooms 2 and 3 also feature plush carpeting, ample closet space, and share a well appointed full hall bath. You'll love the convenience of the second floor laundry room. The fourth bedroom on the lower level provides a sense of privacy, complete with its own full bath, large walk-in closet, and extra storage. Sliding doors lead out to a patio area, perfect for relaxing outdoors. Notable upgrades include oak stairs with white baluster railings, a Nest doorbell, and electronic keyless entry. Enjoy the carefree lifestyle amenities to include a clubhouse, gym, outdoor pool, tennis courts, tot lots, walking trail, and a dog park. The community is conveniently located near Hwys 130 and 70, the NJ Transit Light Rail and Bus Line, plus shopping, recreational facilities, and Philadelphia International Airport (just 15 miles away). End Units like this are a rare find so schedule your private showing today and make this Your Home for the Holidays! (Be sure to click the video icon to see the aerial view).
Last Agent to Sell the Property
Weichert Realtors-Cherry Hill License #449710 Listed on: 10/15/2024

Townhouse Details
Home Type
- Townhome
Est. Annual Taxes
- $11,491
Year Built
- Built in 2022
Lot Details
- Property is in excellent condition
HOA Fees
- $280 Monthly HOA Fees
Parking
- 1 Car Attached Garage
- 2 Driveway Spaces
- Front Facing Garage
- On-Street Parking
- Parking Lot
Home Design
- Contemporary Architecture
- Architectural Shingle Roof
- Vinyl Siding
- Concrete Perimeter Foundation
Interior Spaces
- 2,320 Sq Ft Home
- Property has 3 Levels
- Open Floorplan
- Ceiling Fan
- Recessed Lighting
- Living Room
- Finished Basement
- Walk-Out Basement
Kitchen
- Breakfast Area or Nook
- Gas Oven or Range
- Built-In Microwave
- Stainless Steel Appliances
- Kitchen Island
- Upgraded Countertops
Flooring
- Carpet
- Tile or Brick
- Luxury Vinyl Plank Tile
Bedrooms and Bathrooms
- En-Suite Primary Bedroom
- Walk-In Closet
Laundry
- Laundry Room
- Laundry on upper level
- Dryer
- Washer
Outdoor Features
- Deck
- Patio
- Exterior Lighting
Utilities
- Forced Air Heating and Cooling System
- Natural Gas Water Heater
Listing and Financial Details
- Tax Lot 00001
- Assessor Parcel Number 08-00307 11-00001-C0162
Community Details
Overview
- Association fees include common area maintenance, health club, lawn maintenance, snow removal, trash
- Water Club Towns Condominium Association Condos
- Built by Ryan Homes
- Cinnaminson Harbour Subdivision, Strauss D Floorplan
Amenities
- Clubhouse
Recreation
- Tennis Courts
- Community Playground
- Community Pool
- Jogging Path
Pet Policy
- Pets allowed on a case-by-case basis
Similar Homes in Cinnaminson, NJ
Home Values in the Area
Average Home Value in this Area
Property History
| Date | Event | Price | Change | Sq Ft Price |
|---|---|---|---|---|
| 05/19/2025 05/19/25 | Rented | $3,600 | -2.7% | -- |
| 05/16/2025 05/16/25 | For Rent | $3,700 | +2.8% | -- |
| 05/15/2025 05/15/25 | Under Contract | -- | -- | -- |
| 04/14/2025 04/14/25 | Price Changed | $3,600 | -2.7% | $2 / Sq Ft |
| 03/13/2025 03/13/25 | For Rent | $3,700 | 0.0% | -- |
| 02/14/2025 02/14/25 | Sold | $455,000 | -1.1% | $196 / Sq Ft |
| 12/06/2024 12/06/24 | Pending | -- | -- | -- |
| 10/15/2024 10/15/24 | For Sale | $459,900 | -- | $198 / Sq Ft |
Tax History Compared to Growth
Agents Affiliated with this Home
-
Omar Wilson

Seller's Agent in 2025
Omar Wilson
Real Broker, LLC
(856) 202-6862
5 Total Sales
-
Patricia Abraldes

Seller's Agent in 2025
Patricia Abraldes
Weichert Corporate
(856) 296-5092
59 Total Sales
Map
Source: Bright MLS
MLS Number: NJBL2074634
- 129 Helen Dr Unit 129
- 102 Helen Dr
- 121 Nathan Dr
- 159 Nathan Dr
- 209 Nathan Dr
- 210 Nathan Dr
- 304 Amy Way Unit C304
- 302 Lisa Way Unit C302
- 128 Michele Way Unit 38
- 1511 Jason Dr Unit 1511
- 1517 Jason Dr Unit 1517
- 1521 Jason Dr Unit 1521
- 131 Fela Dr
- 1915 Jakob Ct
- 700 S Belleview Ave
- 622 S Pompess Ave
- 801 S Read St
- 704 Pear St
- 803 James Ave
- 702 Cedar St
